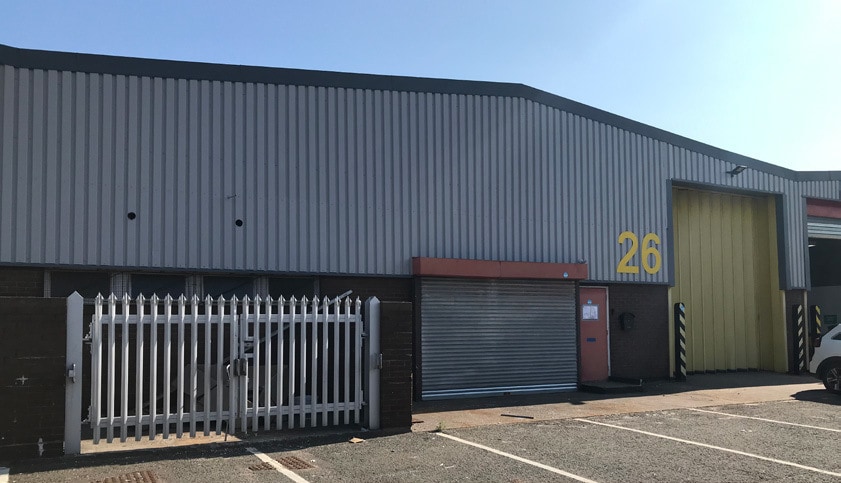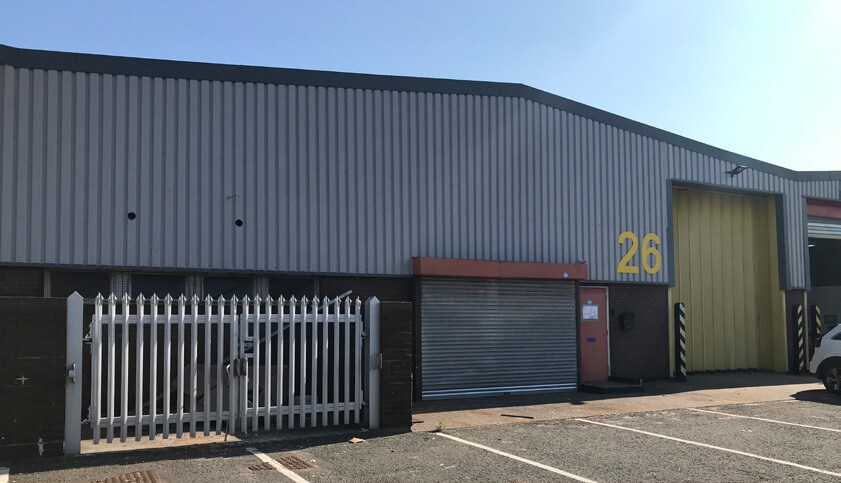
This feature is unavailable at the moment.
We apologize, but the feature you are trying to access is currently unavailable. We are aware of this issue and our team is working hard to resolve the matter.
Please check back in a few minutes. We apologize for the inconvenience.
- LoopNet Team
Sandon Way
Liverpool L5 9YN
Property For Lease

HIGHLIGHTS
- Mid terrace, steel portal frame unit with approx. 4.8m minimum eaves height
- LED lighting
- Parking and secure bin store to front elevation
- New electric operated roller shutter being installed as part of Landlord refurbishment
- Floor mounted heating in warehouse
PROPERTY OVERVIEW
The property comprises a terrace of four industrial/warehouse units of steel portal frame construction with part brickwork and profile clad elevations under an underlined profile clad roof. The property is located within the Sandon Industrial Estate which is approximately 1.5 miles north of Liverpool city centre. The Estate is accessed directly from Regent Road and Boundary Street which in turn leads onto Derby Road (A565), one of the main arterial routes in and out of the city centre. Furthermore, the Switch Island junctions of the M57 and M58 Motorways is approximately 3 miles to the north and provides access to the regional national motorway network whilst Sandhills Merseyrail Station is also located within close proximity.
PROPERTY FACTS
| Property Type | Industrial | Rentable Building Area | 24,791 SF |
| Property Subtype | Warehouse | Year Built | 1986 |
| Property Type | Industrial |
| Property Subtype | Warehouse |
| Rentable Building Area | 24,791 SF |
| Year Built | 1986 |
FEATURES AND AMENITIES
- 24 Hour Access
- Security System
- Yard
- Automatic Blinds
UTILITIES
- Lighting - Fluorescent
ATTACHMENTS
| Marketing Brochure/Flyer |
| Marketing Brochure/Flyer |
Listing ID: 29104362
Date on Market: 7/26/2023
Last Updated:
Address: Sandon Way, Liverpool L5 9YN
The Industrial Property at Sandon Way, Liverpool, L5 9YN is no longer being advertised on LoopNet.com. Contact the broker for information on availability.
INDUSTRIAL PROPERTIES IN NEARBY NEIGHBORHOODS
- Sefton Commercial Real Estate Properties
- Liverpool Airport Commercial Real Estate Properties
- Liverpool City Centre Commercial Real Estate Properties
- Ropewalks & Baltic Triangle Commercial Real Estate Properties
- Knowledge Quarter Commercial Real Estate Properties
- Liverpool Waterfront Commercial Real Estate Properties
- Dockside Commercial Real Estate Properties
NEARBY LISTINGS
- Marine Promenade, Wallasey
- 610 Prescot Rd, Liverpool
- 30 Charlotte St, Wallasey
- Ormskirk Road, Liverpool
- Units L3, L4 & L5 Liver Industrial Estate, Liverpool
- 59-61 Tithebarn St, Liverpool
- 1-15 Wallasey Rd, Wallasey
- 620 Prescot Rd, Liverpool
- Highfield St, Liverpool
- 29-30 Marian Sq, Bootle
- Old Hall St, Liverpool
- 43 Castle St, Liverpool
- 533-535 Prescot Rd, Liverpool
- 8 Moor Ln, Liverpool
- Topham Drive, Liverpool

