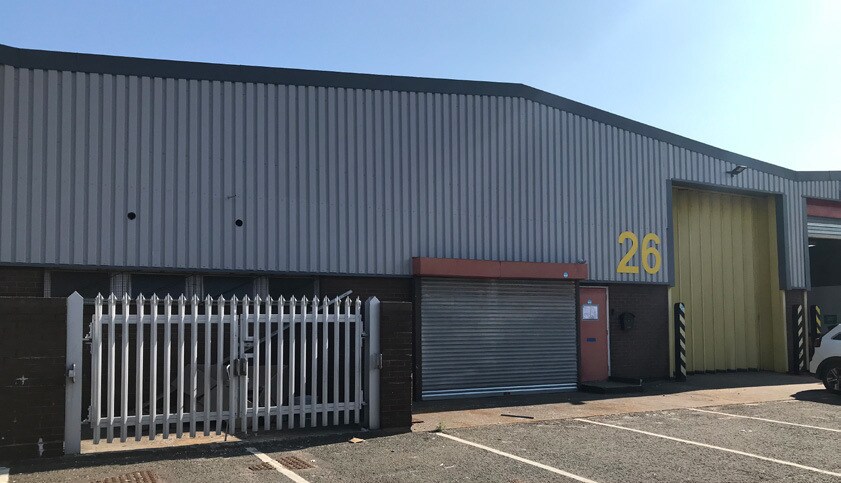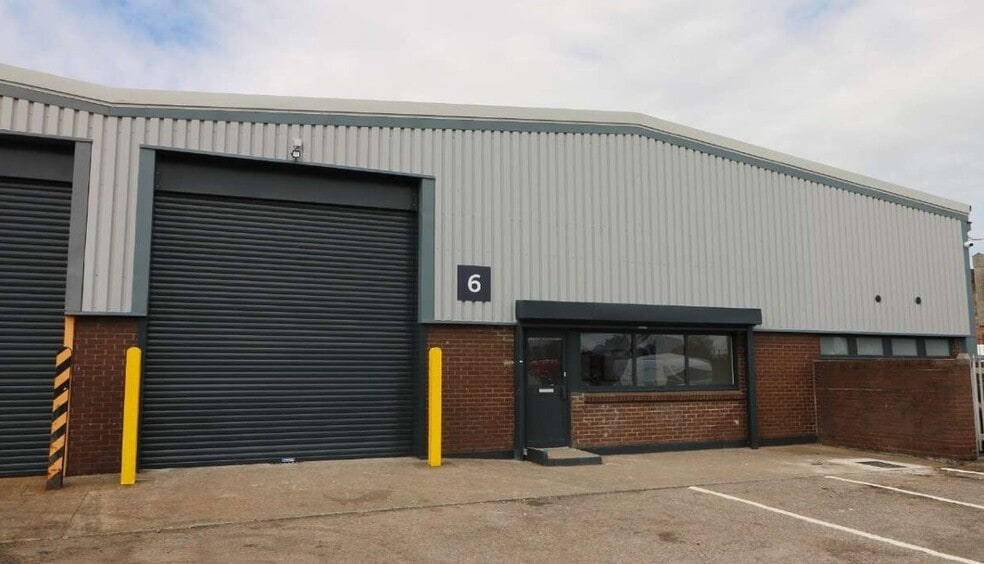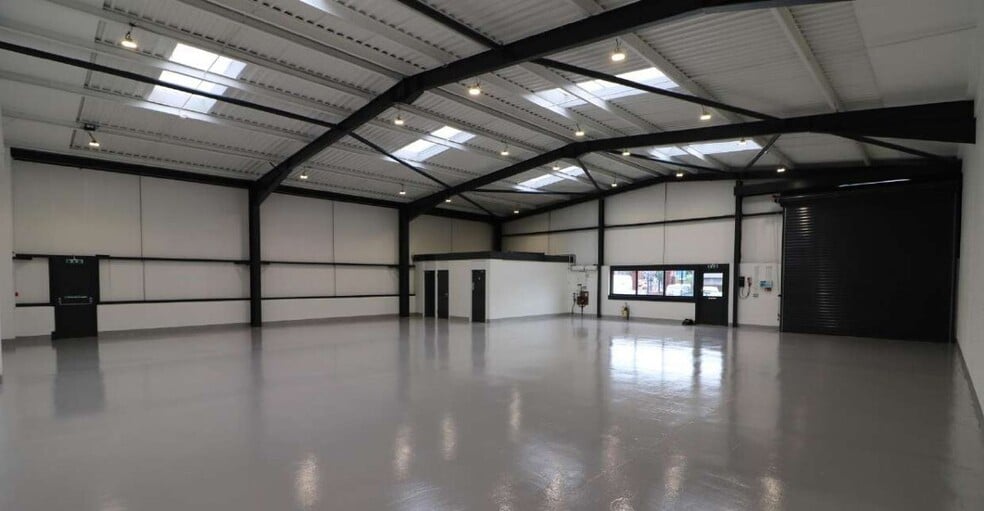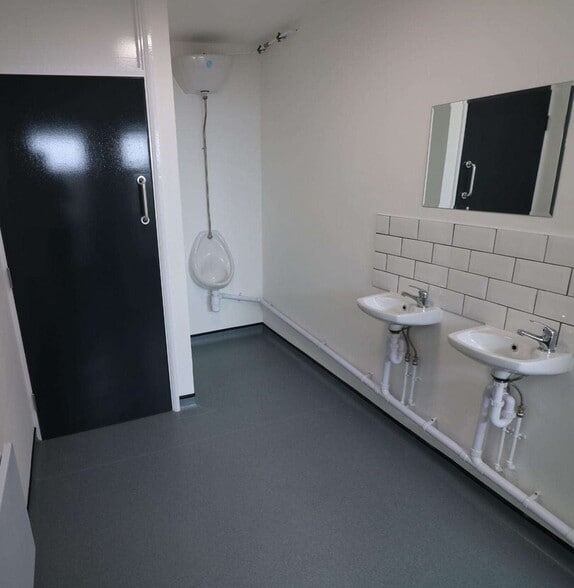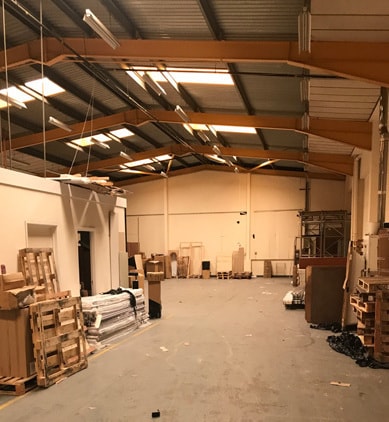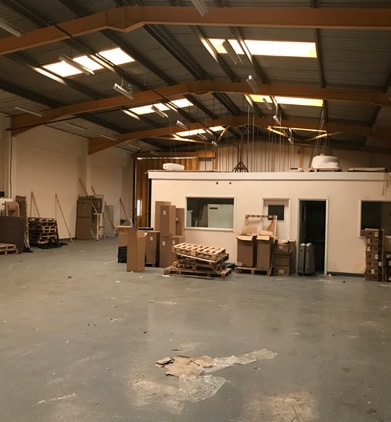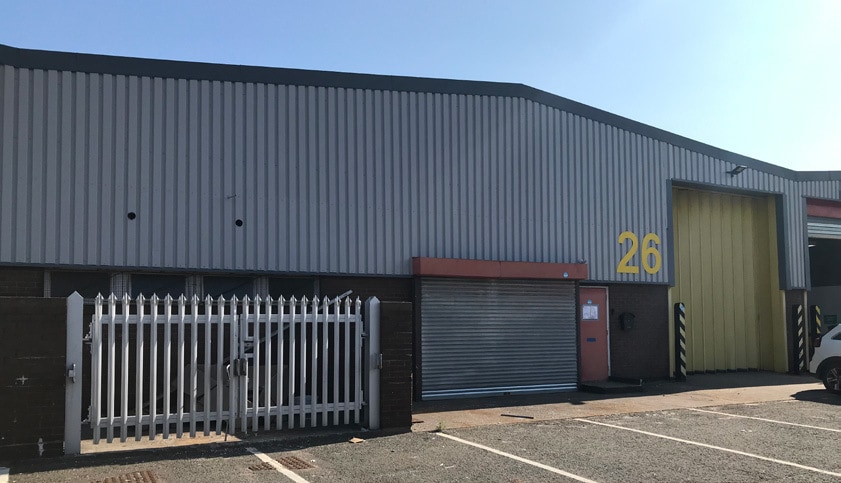HIGHLIGHTS
- Circa 4.8m minimum eaves height
- Floor mounted heating in warehouse
- LED lighting
- Parking and secure bin store to front elevation
FEATURES
ALL AVAILABLE SPACE(1)
Display Rental Rate as
- SPACE
- SIZE
- TERM
- RENTAL RATE
- SPACE USE
- CONDITION
- AVAILABLE
The well established Multipark Sandon is approximately 1.5 miles north of Liverpool city centre. The estate is accessed directly off Derby Road (A565) which is one of the main arterial routes in and out of the city centre, with the Switch Island Junctions of the M57 and M58 motorways approx 3 miles to the north.
- Use Class: B8
- Secure Storage
- Yard
- Floor mounted heating
- 1 Drive Bay
- Automatic Blinds
- LED lighting
- Secure bin store
| Space | Size | Term | Rental Rate | Space Use | Condition | Available |
| Ground - 6 | 3,400 SF | Negotiable | $13.81 /SF/YR | Flex | Partial Build-Out | Now |
Ground - 6
| Size |
| 3,400 SF |
| Term |
| Negotiable |
| Rental Rate |
| $13.81 /SF/YR |
| Space Use |
| Flex |
| Condition |
| Partial Build-Out |
| Available |
| Now |
PROPERTY OVERVIEW
The property comprises a building of steel construction arranged over a single floor offering industrial accommodation within. The property is located approximately a short distance north of Liverpool City Centre on the main A565 Derby Road, the main arterial road out of the city centre.


