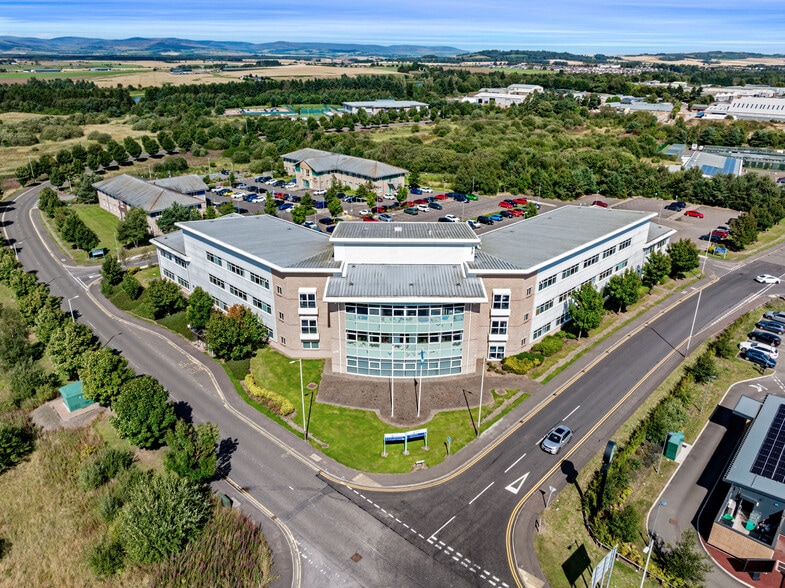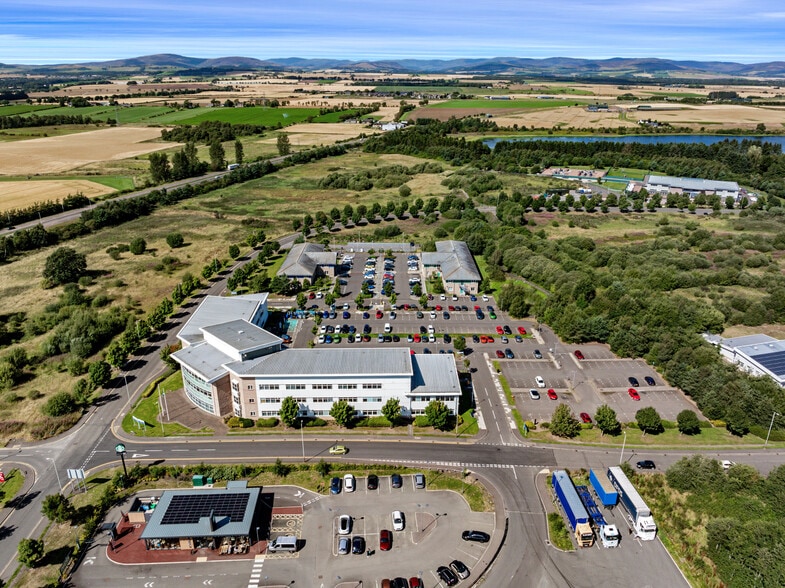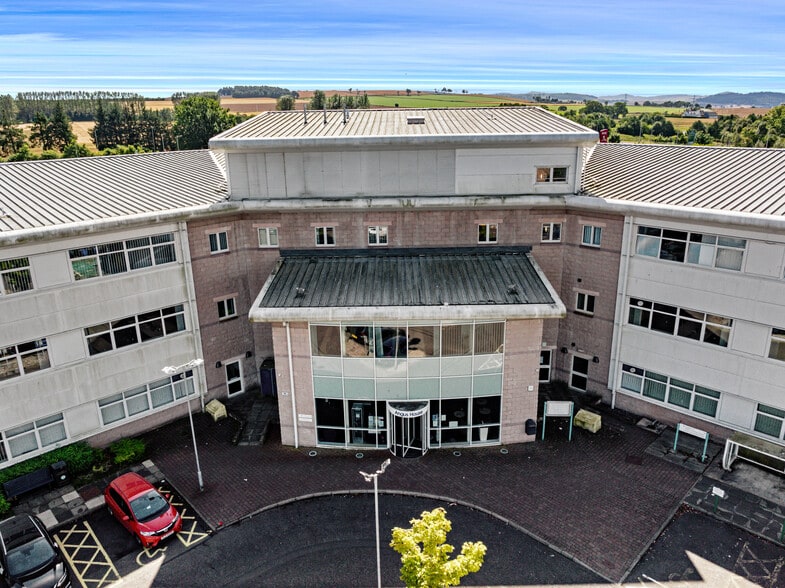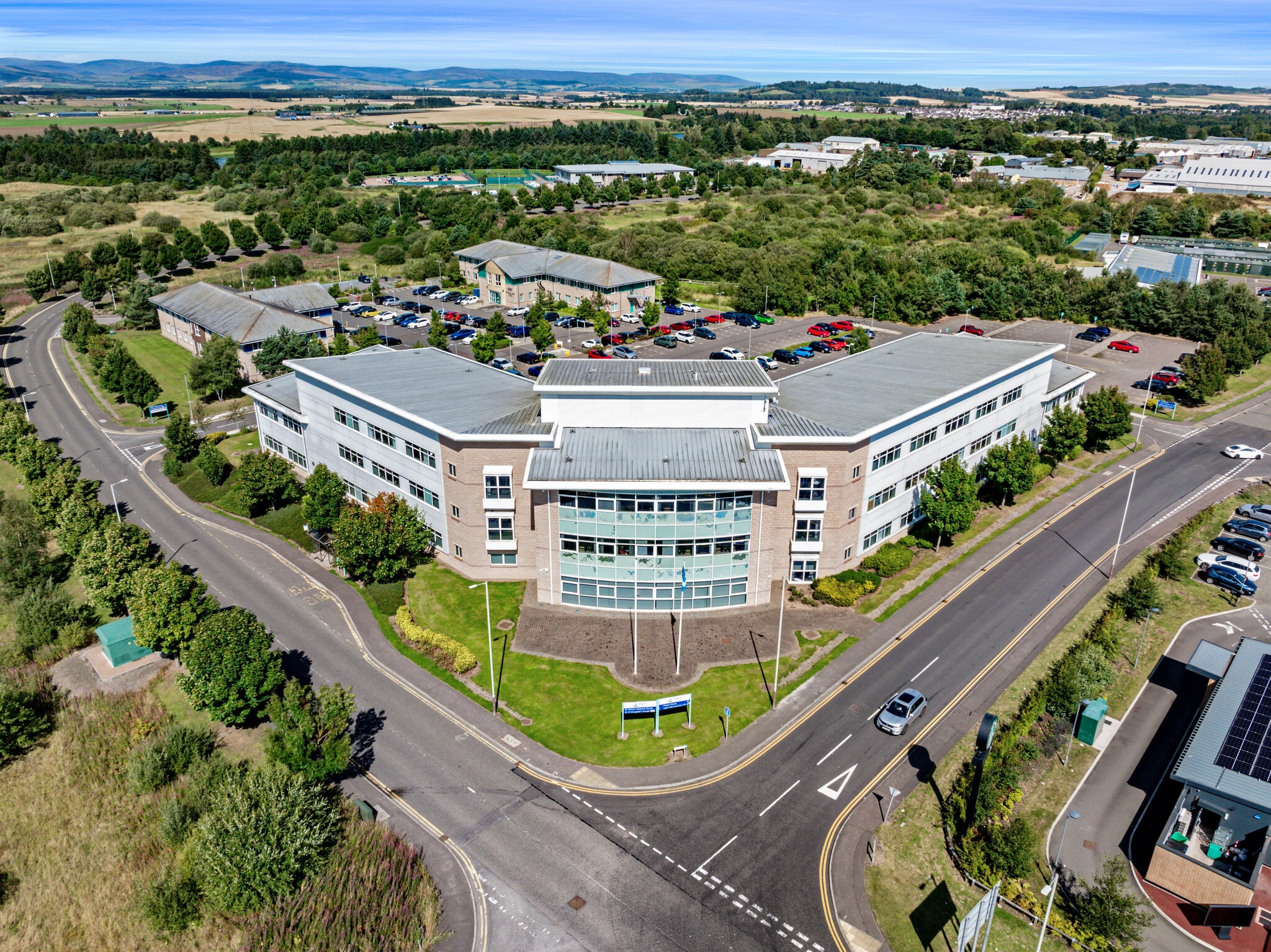Your email has been sent.
HIGHLIGHTS
- Rarely Available 'HQ' Style Office Building.
- Available in part or full.
- All enquiries.
- Prominent building adjacent to A90.
- Substantial Car Parking.
ALL AVAILABLE SPACES(3)
Display Rental Rate as
- SPACE
- SIZE
- TERM
- RENTAL RATE
- SPACE USE
- CONDITION
- AVAILABLE
Internally, the subjects comprise modern office accommodation throughout. The building comprises largely open plan, modern office accommodation split between north and east wings. The central core of the building comprises a reception area on the ground floor with various meeting and board rooms, staff welfare facilities and passenger lift serving the upper floors. Finishes throughout generally comprise carpeted office suites with suspended ceilings, plastered and painted walls.
- Use Class: Class 4
- Mostly Open Floor Plan Layout
- Can be combined with additional space(s) for up to 48,632 SF of adjacent space
- Elevator Access
- Drop Ceilings
- Open-Plan
- Open plan layout.
- Fully Built-Out as Standard Office
- Fits 45 - 141 People
- Kitchen
- Fully Carpeted
- Demised WC facilities
- WC and staff facilities.
- Fully carpeted.
Internally, the subjects comprise modern office accommodation throughout. The building comprises largely open plan, modern office accommodation split between north and east wings. The central core of the building comprises a reception area on the ground floor with various meeting and board rooms, staff welfare facilities and passenger lift serving the upper floors. Finishes throughout generally comprise carpeted office suites with suspended ceilings, plastered and painted walls.
- Use Class: Class 4
- Mostly Open Floor Plan Layout
- Can be combined with additional space(s) for up to 48,632 SF of adjacent space
- Elevator Access
- Drop Ceilings
- Open-Plan
- Open plan layout.
- Fully Built-Out as Standard Office
- Fits 45 - 143 People
- Kitchen
- Fully Carpeted
- Demised WC facilities
- WC and staff facilities.
- Fully carpeted.
Internally, the subjects comprise modern office accommodation throughout. The building comprises largely open plan, modern office accommodation split between north and east wings. The central core of the building comprises a reception area on the ground floor with various meeting and board rooms, staff welfare facilities and passenger lift serving the upper floors. Finishes throughout generally comprise carpeted office suites with suspended ceilings, plastered and painted walls.
- Use Class: Class 4
- Mostly Open Floor Plan Layout
- Can be combined with additional space(s) for up to 48,632 SF of adjacent space
- Elevator Access
- Drop Ceilings
- Open-Plan
- Open plan layout.
- Fully Built-Out as Standard Office
- Fits 33 - 106 People
- Kitchen
- Fully Carpeted
- Demised WC facilities
- WC and staff facilities.
- Fully carpeted.
| Space | Size | Term | Rental Rate | Space Use | Condition | Available |
| Ground | 17,620 SF | Negotiable | Upon Request Upon Request Upon Request Upon Request | Office | Full Build-Out | Now |
| 1st Floor | 17,825 SF | Negotiable | Upon Request Upon Request Upon Request Upon Request | Office | Full Build-Out | Now |
| 2nd Floor | 13,187 SF | Negotiable | Upon Request Upon Request Upon Request Upon Request | Office | Full Build-Out | Now |
Ground
| Size |
| 17,620 SF |
| Term |
| Negotiable |
| Rental Rate |
| Upon Request Upon Request Upon Request Upon Request |
| Space Use |
| Office |
| Condition |
| Full Build-Out |
| Available |
| Now |
1st Floor
| Size |
| 17,825 SF |
| Term |
| Negotiable |
| Rental Rate |
| Upon Request Upon Request Upon Request Upon Request |
| Space Use |
| Office |
| Condition |
| Full Build-Out |
| Available |
| Now |
2nd Floor
| Size |
| 13,187 SF |
| Term |
| Negotiable |
| Rental Rate |
| Upon Request Upon Request Upon Request Upon Request |
| Space Use |
| Office |
| Condition |
| Full Build-Out |
| Available |
| Now |
Ground
| Size | 17,620 SF |
| Term | Negotiable |
| Rental Rate | Upon Request |
| Space Use | Office |
| Condition | Full Build-Out |
| Available | Now |
Internally, the subjects comprise modern office accommodation throughout. The building comprises largely open plan, modern office accommodation split between north and east wings. The central core of the building comprises a reception area on the ground floor with various meeting and board rooms, staff welfare facilities and passenger lift serving the upper floors. Finishes throughout generally comprise carpeted office suites with suspended ceilings, plastered and painted walls.
- Use Class: Class 4
- Fully Built-Out as Standard Office
- Mostly Open Floor Plan Layout
- Fits 45 - 141 People
- Can be combined with additional space(s) for up to 48,632 SF of adjacent space
- Kitchen
- Elevator Access
- Fully Carpeted
- Drop Ceilings
- Demised WC facilities
- Open-Plan
- WC and staff facilities.
- Open plan layout.
- Fully carpeted.
1st Floor
| Size | 17,825 SF |
| Term | Negotiable |
| Rental Rate | Upon Request |
| Space Use | Office |
| Condition | Full Build-Out |
| Available | Now |
Internally, the subjects comprise modern office accommodation throughout. The building comprises largely open plan, modern office accommodation split between north and east wings. The central core of the building comprises a reception area on the ground floor with various meeting and board rooms, staff welfare facilities and passenger lift serving the upper floors. Finishes throughout generally comprise carpeted office suites with suspended ceilings, plastered and painted walls.
- Use Class: Class 4
- Fully Built-Out as Standard Office
- Mostly Open Floor Plan Layout
- Fits 45 - 143 People
- Can be combined with additional space(s) for up to 48,632 SF of adjacent space
- Kitchen
- Elevator Access
- Fully Carpeted
- Drop Ceilings
- Demised WC facilities
- Open-Plan
- WC and staff facilities.
- Open plan layout.
- Fully carpeted.
2nd Floor
| Size | 13,187 SF |
| Term | Negotiable |
| Rental Rate | Upon Request |
| Space Use | Office |
| Condition | Full Build-Out |
| Available | Now |
Internally, the subjects comprise modern office accommodation throughout. The building comprises largely open plan, modern office accommodation split between north and east wings. The central core of the building comprises a reception area on the ground floor with various meeting and board rooms, staff welfare facilities and passenger lift serving the upper floors. Finishes throughout generally comprise carpeted office suites with suspended ceilings, plastered and painted walls.
- Use Class: Class 4
- Fully Built-Out as Standard Office
- Mostly Open Floor Plan Layout
- Fits 33 - 106 People
- Can be combined with additional space(s) for up to 48,632 SF of adjacent space
- Kitchen
- Elevator Access
- Fully Carpeted
- Drop Ceilings
- Demised WC facilities
- Open-Plan
- WC and staff facilities.
- Open plan layout.
- Fully carpeted.
PROPERTY OVERVIEW
The property comprises a detached building of steel frame construction, arranged over ground and two upper floors, providing office accommodation. The property is located on Silvie Way, close to the A90 in Forfar.
- Kitchen
- Demised WC facilities
- Fully Carpeted
- Direct Elevator Exposure
- Open-Plan
- Reception
- Drop Ceiling
PROPERTY FACTS
Presented by

Angus House | Silvie Way
Hmm, there seems to have been an error sending your message. Please try again.
Thanks! Your message was sent.








