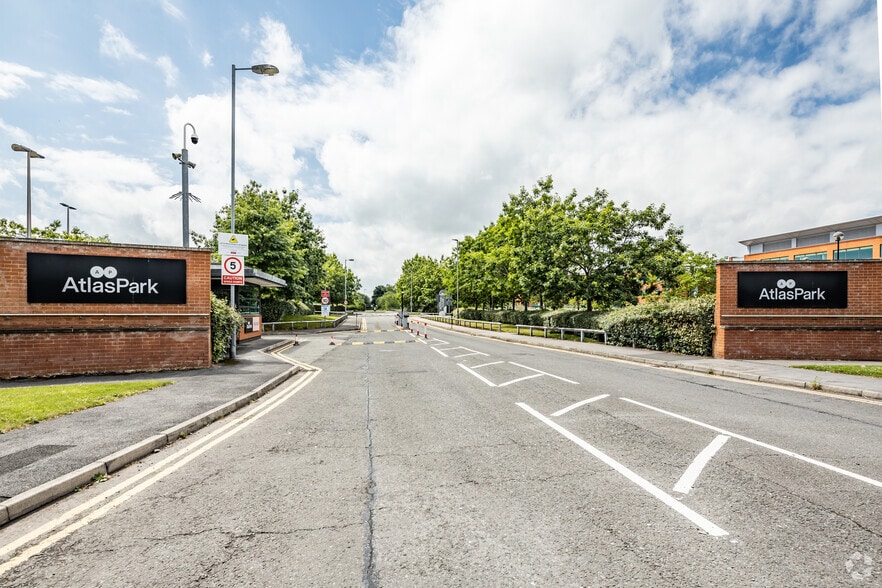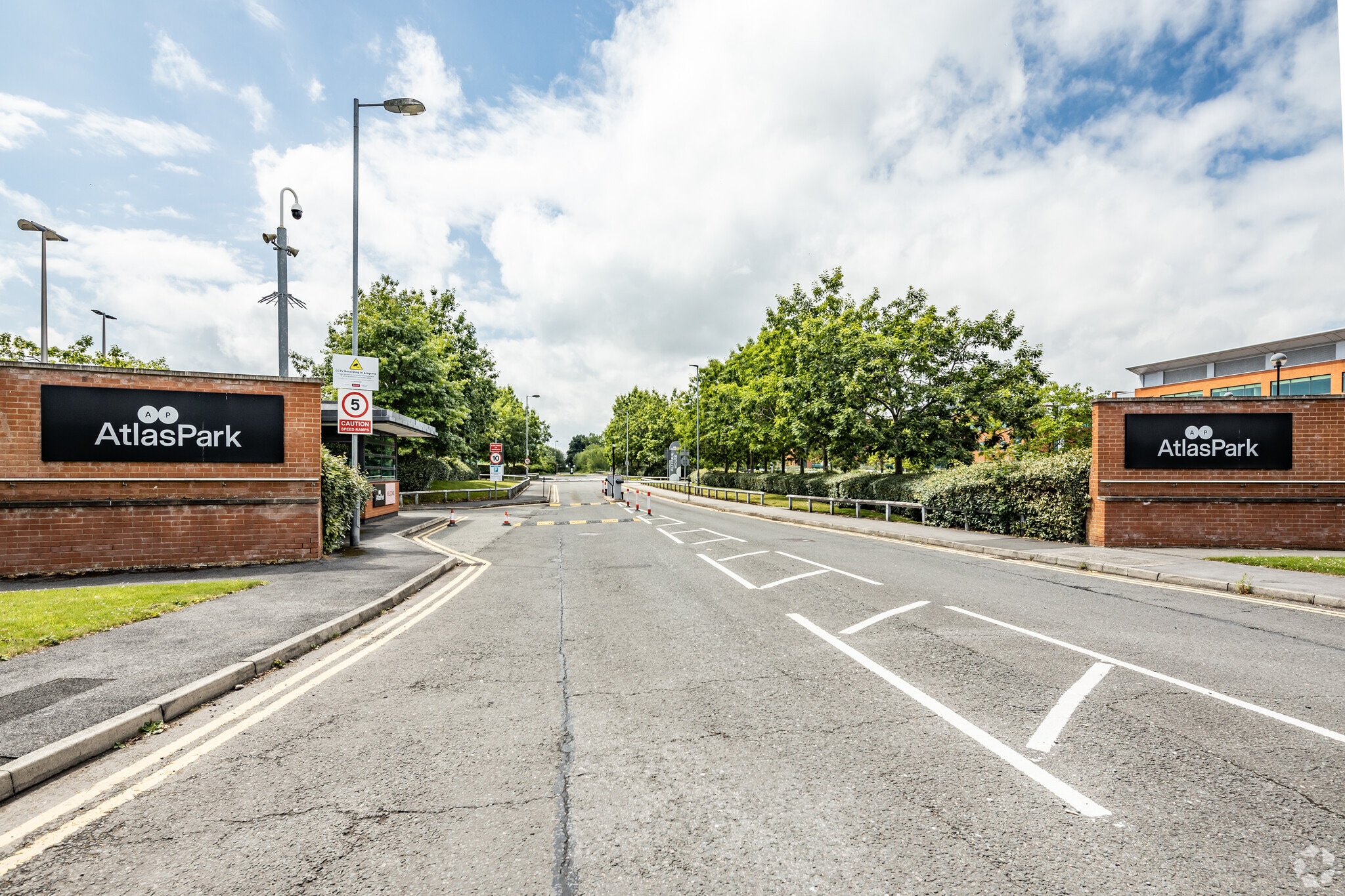
This feature is unavailable at the moment.
We apologize, but the feature you are trying to access is currently unavailable. We are aware of this issue and our team is working hard to resolve the matter.
Please check back in a few minutes. We apologize for the inconvenience.
- LoopNet Team
Simonsway
Manchester M22 5PP
Altitude · Property For Lease

HIGHLIGHTS
- On site parking
- Large windows for natural light
- Good location with access to train and air port
PROPERTY OVERVIEW
The property is a detached office building located on Atlas park business centre . The Airport The property is well located with the Metrolink line provides a tram every 12 minutes between Manchester Airport and Manchester City Centre. Pell Hall and Shadowmoss are within 5 minutes’ walk of the building. There is also on site parking and also regular bus routes.
- Atrium
- Raised Floor
- Security System
- Accent Lighting
- Bicycle Storage
- Natural Light
- Open-Plan
- Shower Facilities
- Air Conditioning
PROPERTY FACTS
Listing ID: 21983994
Date on Market: 1/15/2021
Last Updated:
Address: Simonsway, Manchester M22 5PP
The Office Property at Simonsway, Manchester, M22 5PP is no longer being advertised on LoopNet.com. Contact the broker for information on availability.
NEARBY LISTINGS
- Stanley Green Business Park, Cheadle
- Styal Rd, Manchester
- Avro Way, Manchester
- 9 Worcester Rd, Cheadle
- 36 London Rd, Alderley Edge
- 23 Central Way, Altrincham
- 4-6 Lane End Road, Manchester
- 47 Railway St, Altrincham
- Styal Rd, Manchester
- 179 Moss Ln, Altrincham
- Knutsford Rd, Alderley Edge
- Ringway Rd W, Manchester
- Shadowmoss Rd, Manchester
- 21-23 Washway Rd, Sale
- 11-35 Warren St, Stockport

