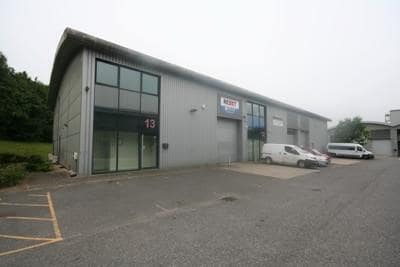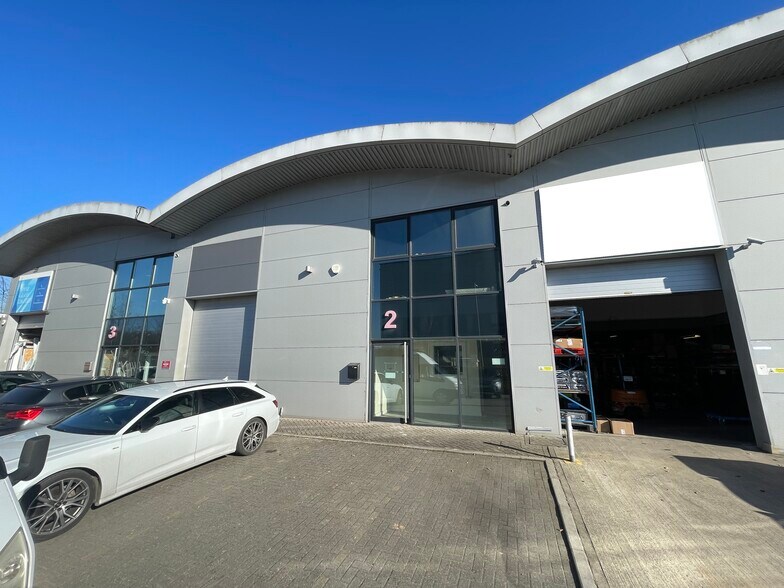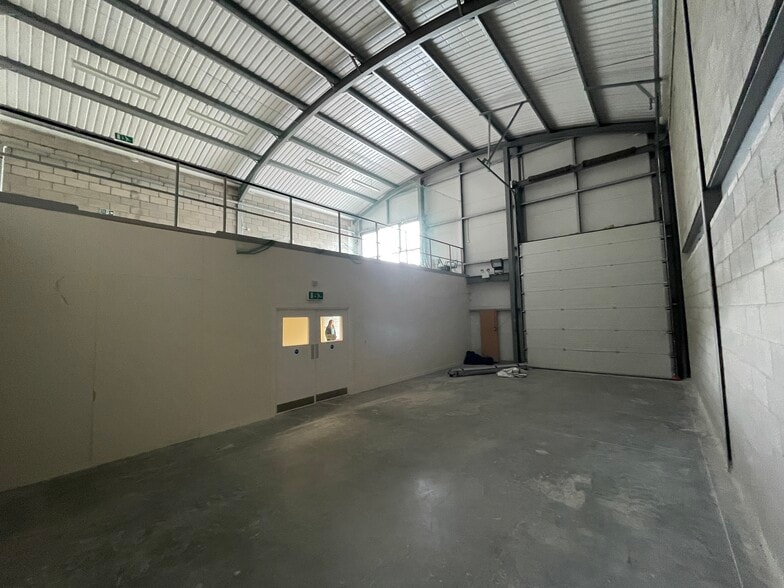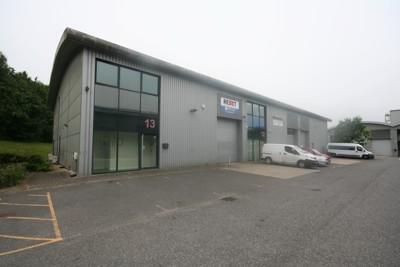Your email has been sent.

Solar Way 774 - 4,608 SF of Industrial Space Available in Amesbury SP4 7SZ



FEATURES
ALL AVAILABLE SPACES(4)
Display Rental Rate as
- SPACE
- SIZE
- TERM
- RENTAL RATE
- SPACE USE
- CONDITION
- AVAILABLE
This industrial unit is available to let on terms to be agreed for the quoting rent of £18,950 per annum. It can be combined with unit 205 as well if required.
- Use Class: B8
- Demised WC facilities
- Can be combined with additional space(s) for up to 4,608 SF of adjacent space
- Energy Performance Rating - D
This industrial unit is available to let on terms to be agreed for the quoting rent of £18,950 per annum. It can be combined with unit 205 as well if required.
- Use Class: B8
- Demised WC facilities
- Can be combined with additional space(s) for up to 4,608 SF of adjacent space
- Energy Performance Rating - D
This industrial unit is available to let on terms to be agreed for the quoting rent of £18,950 per annum. It can be combined with unit 205 as well if required.
- Use Class: B8
- Demised WC facilities
- Can be combined with additional space(s) for up to 4,608 SF of adjacent space
- Energy Performance Rating - D
This industrial unit is available to let on terms to be agreed for the quoting rent of £18,950 per annum. It can be combined with unit 205 as well if required.
- Use Class: B8
- Demised WC facilities
- Can be combined with additional space(s) for up to 4,608 SF of adjacent space
- Energy Performance Rating - D
| Space | Size | Term | Rental Rate | Space Use | Condition | Available |
| Ground - 202 | 1,530 SF | Negotiable | $11.01 /SF/YR $0.92 /SF/MO $16,846 /YR $1,404 /MO | Industrial | Partial Build-Out | Pending |
| Ground - 205 | 1,530 SF | Negotiable | $11.01 /SF/YR $0.92 /SF/MO $16,846 /YR $1,404 /MO | Industrial | Partial Build-Out | Now |
| 1st Floor - 202 | 774 SF | Negotiable | $11.01 /SF/YR $0.92 /SF/MO $8,522 /YR $710.16 /MO | Industrial | Partial Build-Out | Pending |
| 1st Floor - 205 | 774 SF | Negotiable | $11.01 /SF/YR $0.92 /SF/MO $8,522 /YR $710.16 /MO | Industrial | Partial Build-Out | Now |
Ground - 202
| Size |
| 1,530 SF |
| Term |
| Negotiable |
| Rental Rate |
| $11.01 /SF/YR $0.92 /SF/MO $16,846 /YR $1,404 /MO |
| Space Use |
| Industrial |
| Condition |
| Partial Build-Out |
| Available |
| Pending |
Ground - 205
| Size |
| 1,530 SF |
| Term |
| Negotiable |
| Rental Rate |
| $11.01 /SF/YR $0.92 /SF/MO $16,846 /YR $1,404 /MO |
| Space Use |
| Industrial |
| Condition |
| Partial Build-Out |
| Available |
| Now |
1st Floor - 202
| Size |
| 774 SF |
| Term |
| Negotiable |
| Rental Rate |
| $11.01 /SF/YR $0.92 /SF/MO $8,522 /YR $710.16 /MO |
| Space Use |
| Industrial |
| Condition |
| Partial Build-Out |
| Available |
| Pending |
1st Floor - 205
| Size |
| 774 SF |
| Term |
| Negotiable |
| Rental Rate |
| $11.01 /SF/YR $0.92 /SF/MO $8,522 /YR $710.16 /MO |
| Space Use |
| Industrial |
| Condition |
| Partial Build-Out |
| Available |
| Now |
Ground - 202
| Size | 1,530 SF |
| Term | Negotiable |
| Rental Rate | $11.01 /SF/YR |
| Space Use | Industrial |
| Condition | Partial Build-Out |
| Available | Pending |
This industrial unit is available to let on terms to be agreed for the quoting rent of £18,950 per annum. It can be combined with unit 205 as well if required.
- Use Class: B8
- Can be combined with additional space(s) for up to 4,608 SF of adjacent space
- Demised WC facilities
- Energy Performance Rating - D
Ground - 205
| Size | 1,530 SF |
| Term | Negotiable |
| Rental Rate | $11.01 /SF/YR |
| Space Use | Industrial |
| Condition | Partial Build-Out |
| Available | Now |
This industrial unit is available to let on terms to be agreed for the quoting rent of £18,950 per annum. It can be combined with unit 205 as well if required.
- Use Class: B8
- Can be combined with additional space(s) for up to 4,608 SF of adjacent space
- Demised WC facilities
- Energy Performance Rating - D
1st Floor - 202
| Size | 774 SF |
| Term | Negotiable |
| Rental Rate | $11.01 /SF/YR |
| Space Use | Industrial |
| Condition | Partial Build-Out |
| Available | Pending |
This industrial unit is available to let on terms to be agreed for the quoting rent of £18,950 per annum. It can be combined with unit 205 as well if required.
- Use Class: B8
- Can be combined with additional space(s) for up to 4,608 SF of adjacent space
- Demised WC facilities
- Energy Performance Rating - D
1st Floor - 205
| Size | 774 SF |
| Term | Negotiable |
| Rental Rate | $11.01 /SF/YR |
| Space Use | Industrial |
| Condition | Partial Build-Out |
| Available | Now |
This industrial unit is available to let on terms to be agreed for the quoting rent of £18,950 per annum. It can be combined with unit 205 as well if required.
- Use Class: B8
- Can be combined with additional space(s) for up to 4,608 SF of adjacent space
- Demised WC facilities
- Energy Performance Rating - D
PROPERTY OVERVIEW
The property comprises two industrial/warehouse units of steelframe construction with insulated PVC coated cladding to walls and roof. Each unit has an 3.4 x 4 m (high) loading door and minimum eaves height of 6 m. Each unit has a ground floor office area and fitted first floor for storage or suitable for upgrading to office space, WC and kitchenette facilities. Unit 202 has 6 and Unit 205 has 5 allocated car parking spaces and dedicated loading areas in a high quality landscaped environment. The Beacon Centre is situated at Solstice Park, a 160 acre mixed use Business Park, strategically located with direct access to the A303 dual carriageway at Amesbury. The development comprises 15 industrial and warehouse/trade counter units and 3 detached office/R & D buildings.
WAREHOUSE FACILITY FACTS
Presented by

Solar Way
Hmm, there seems to have been an error sending your message. Please try again.
Thanks! Your message was sent.




