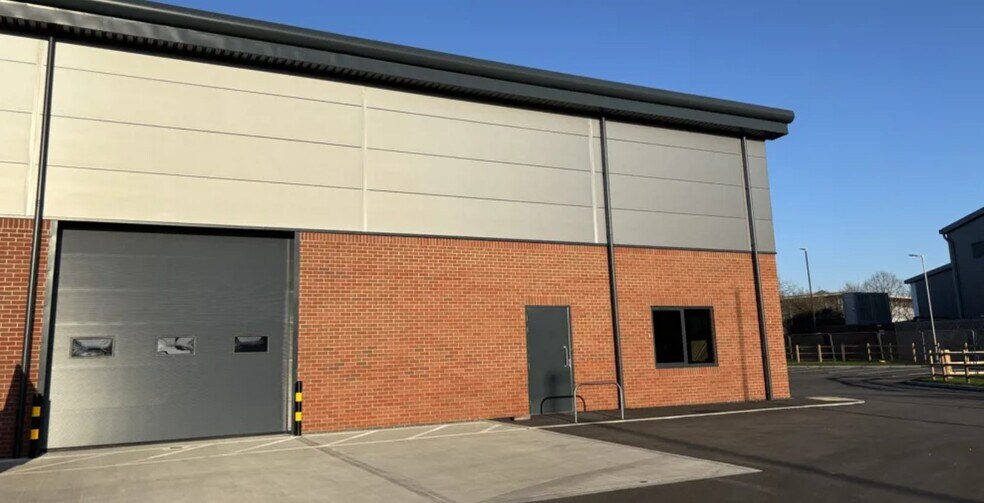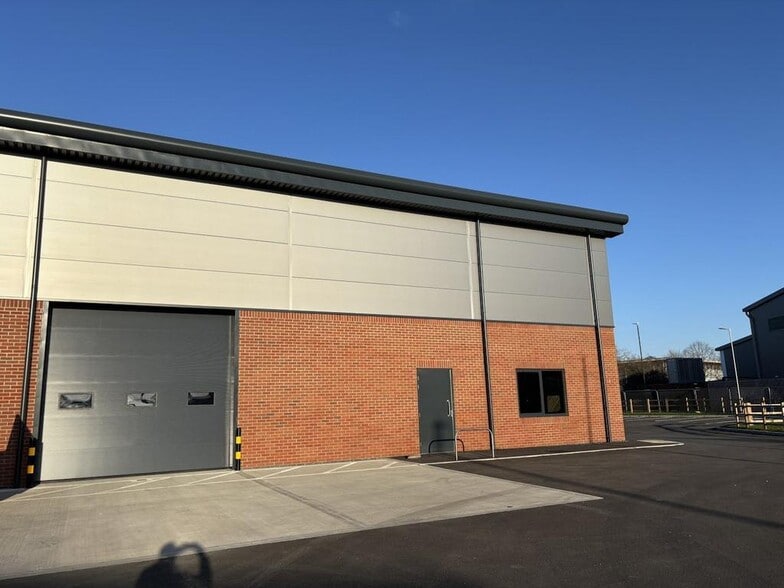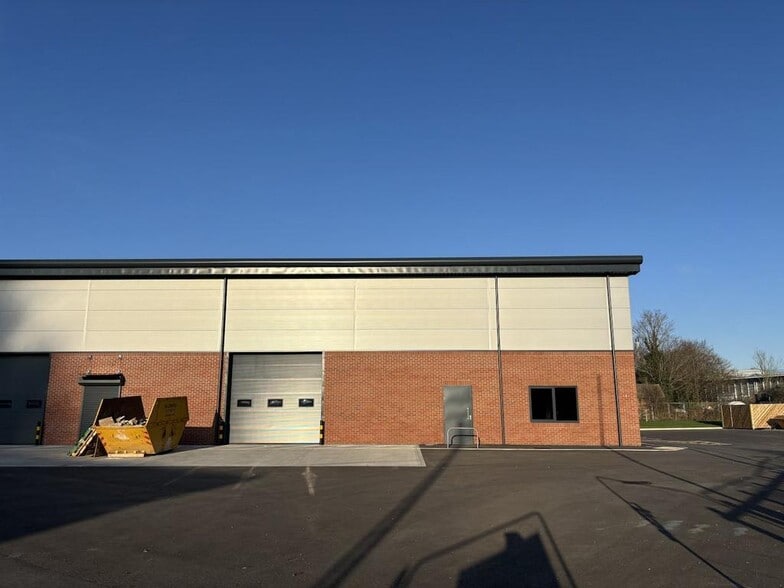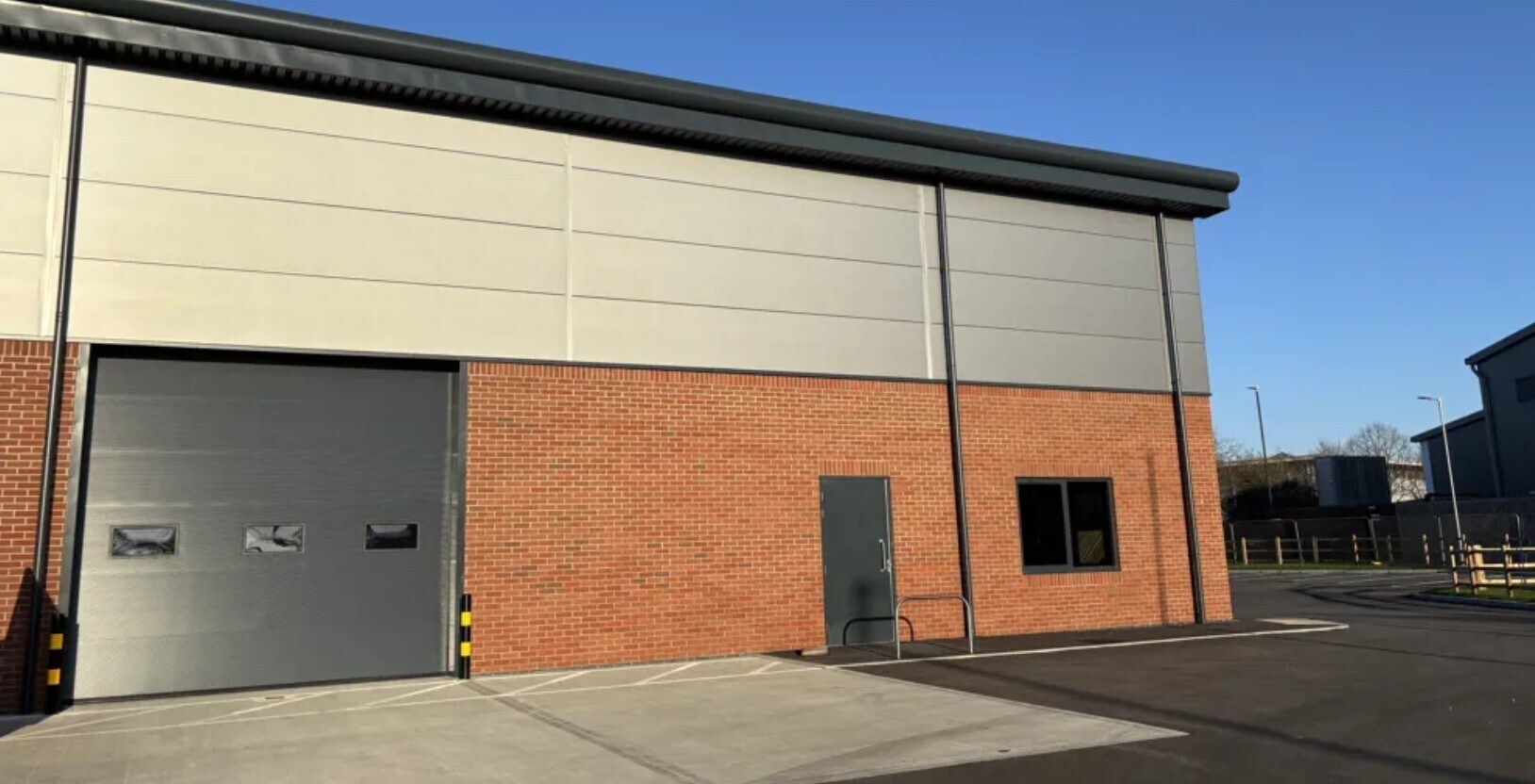Your email has been sent.

Stonehouse Park Sperry Way 4,840 SF of Industrial Space Available in Stonehouse GL10 3UT



Highlights
- Landscaped environment
- Located on a popular Business Park with excellent access to the M5
- Allocated parking
All Available Space(1)
Display Rental Rate as
- Space
- Size
- Term
- Rental Rate
- Space Use
- Condition
- Available
Terms: The property is offered by way of a new full repairing and insuring lease for a term to be agreed. Rent: £45,000 per annum excl. Service Charge: A charge will be levied to cover the costs associated with the upkeep and maintenance of the communal areas.
- Use Class: B8
- Automatic Blinds
- Power floated concrete floor
- High quality composite panels
- Secure Storage
- Minimum eaves height of 6.75m
- Powder coated double glazed aluminium windows
| Space | Size | Term | Rental Rate | Space Use | Condition | Available |
| Ground | 4,840 SF | Negotiable | $12.58 /SF/YR $1.05 /SF/MO $60,895 /YR $5,075 /MO | Industrial | Full Build-Out | Now |
Ground
| Size |
| 4,840 SF |
| Term |
| Negotiable |
| Rental Rate |
| $12.58 /SF/YR $1.05 /SF/MO $60,895 /YR $5,075 /MO |
| Space Use |
| Industrial |
| Condition |
| Full Build-Out |
| Available |
| Now |
Ground
| Size | 4,840 SF |
| Term | Negotiable |
| Rental Rate | $12.58 /SF/YR |
| Space Use | Industrial |
| Condition | Full Build-Out |
| Available | Now |
Terms: The property is offered by way of a new full repairing and insuring lease for a term to be agreed. Rent: £45,000 per annum excl. Service Charge: A charge will be levied to cover the costs associated with the upkeep and maintenance of the communal areas.
- Use Class: B8
- Secure Storage
- Automatic Blinds
- Minimum eaves height of 6.75m
- Power floated concrete floor
- Powder coated double glazed aluminium windows
- High quality composite panels
Property Overview
Unit 800 is a new end-terrace industrial warehouse unit of steel frame construction with clad/brick elevations and pitched roof with profiled metal cladding incorporating translucent panels. The property is situated on the Stonehouse Park development, approximately 1½ miles southwest of Stonehouse, 2 miles to the east of Junction 13 of the M5 motorway and opposite the well-established Stroudwater Business Park where occupiers include Renishaw Plc, Schlumberger and Muller.
Warehouse Facility Facts
Presented by

Stonehouse Park | Sperry Way
Hmm, there seems to have been an error sending your message. Please try again.
Thanks! Your message was sent.






