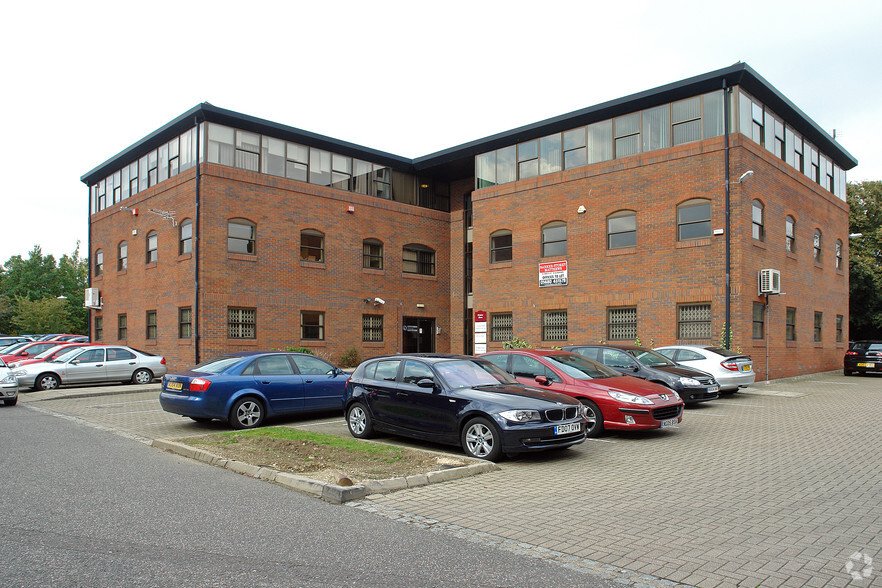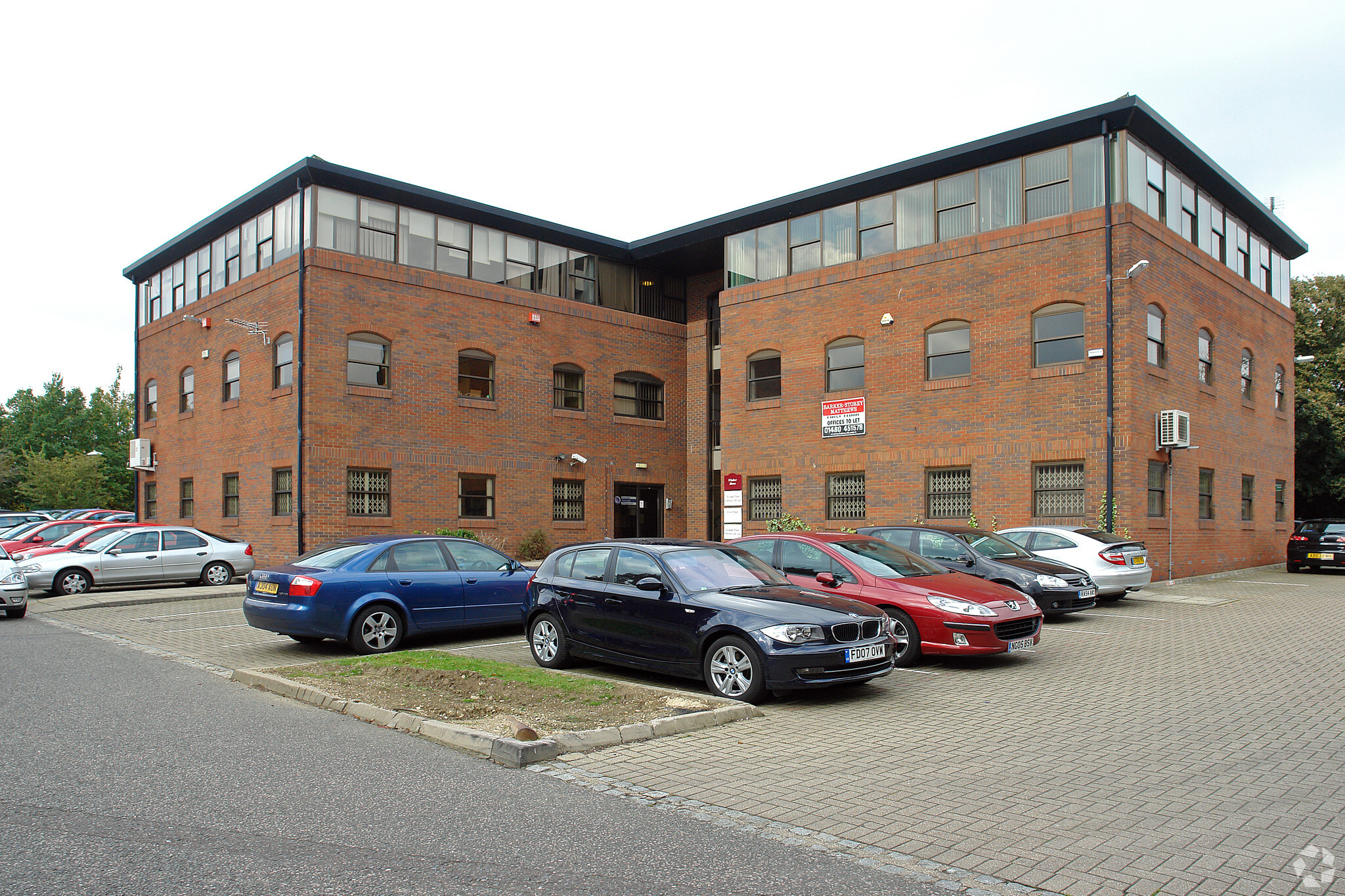
This feature is unavailable at the moment.
We apologize, but the feature you are trying to access is currently unavailable. We are aware of this issue and our team is working hard to resolve the matter.
Please check back in a few minutes. We apologize for the inconvenience.
- LoopNet Team
Spitfire Clos
Huntingdon PE29 6XY
Anderson Centre · Property For Lease

HIGHLIGHTS
- 16 spaces in private car park
- Established within Ermine Business Park
- Handy for access to nearby A14/A1 junction
PROPERTY OVERVIEW
Huntingdon is strategically located approximately 60 miles north of London and 16 miles north-west of Cambridge. Road connections are excellent via the nearby A14 and A1 which lead to the M11, M1, and M6. There is a regular rail service to London Kings Cross which can be reached in approximately one hour. The A14 between Huntingdon and Cambridge has recently been upgraded to provide a much improved link within the area. The property is situated upon the established Ermine Business Park which is located to the north of Huntingdon offering ready access to the A14/A1 junction nearby. Once within the Ermine Business Park turn first right and then right again, proceeding along the estate road until just before the roadway bears to the left whereupon Warwick House is situated immediately on the left hand side accessible via its own private car park.
- Kitchen
- Energy Performance Rating - C
- Energy Performance Rating - D
- Central Heating
- Common Parts WC Facilities
- Open-Plan
- Reception
PROPERTY FACTS
ATTACHMENTS
| warwick house brochure |
Listing ID: 27594812
Date on Market: 1/26/2023
Last Updated:
Address: Spitfire Clos, Huntingdon PE29 6XY
The Office Property at Spitfire Clos, Huntingdon, PE29 6XY is no longer being advertised on LoopNet.com. Contact the broker for information on availability.
OFFICE PROPERTIES IN NEARBY NEIGHBORHOODS
- Huntingdonshire Commercial Real Estate Properties
- St Ives Cambridgeshire Commercial Real Estate Properties
- Buckden Cambridgeshire Commercial Real Estate Properties
- Alconbury Weston Commercial Real Estate Properties
- Sawtry Commercial Real Estate Properties
- Brampton Cambridgeshire Commercial Real Estate Properties
- Croxton Cambridgeshire Commercial Real Estate Properties
- Eaton Ford Commercial Real Estate Properties
- Eynesbury Commercial Real Estate Properties
- Boxworth Commercial Real Estate Properties
NEARBY LISTINGS
- Washingley Rd, Huntingdon
- 2 Redwongs Way, Huntingdon
- Avro Ct, Huntingdon
- Roman Way, Godmanchester
- 7 Glebe Rd, Huntingdon
- 1-2 Lancaster Way, Huntingdon
- 3 Percy Rd, Huntingdon
- Washingley Rd, Huntingdon
- Alconbury Hl, Alconbury Weston
- Ramsay Ct, Huntingdon
- St Peters Rd, Huntingdon
- Thrapston Rd, Brampton
- Kingfisher Way, Huntingdon
- St Peters Rd, Huntingdon
- 2 Lancaster Way, Huntingdon

