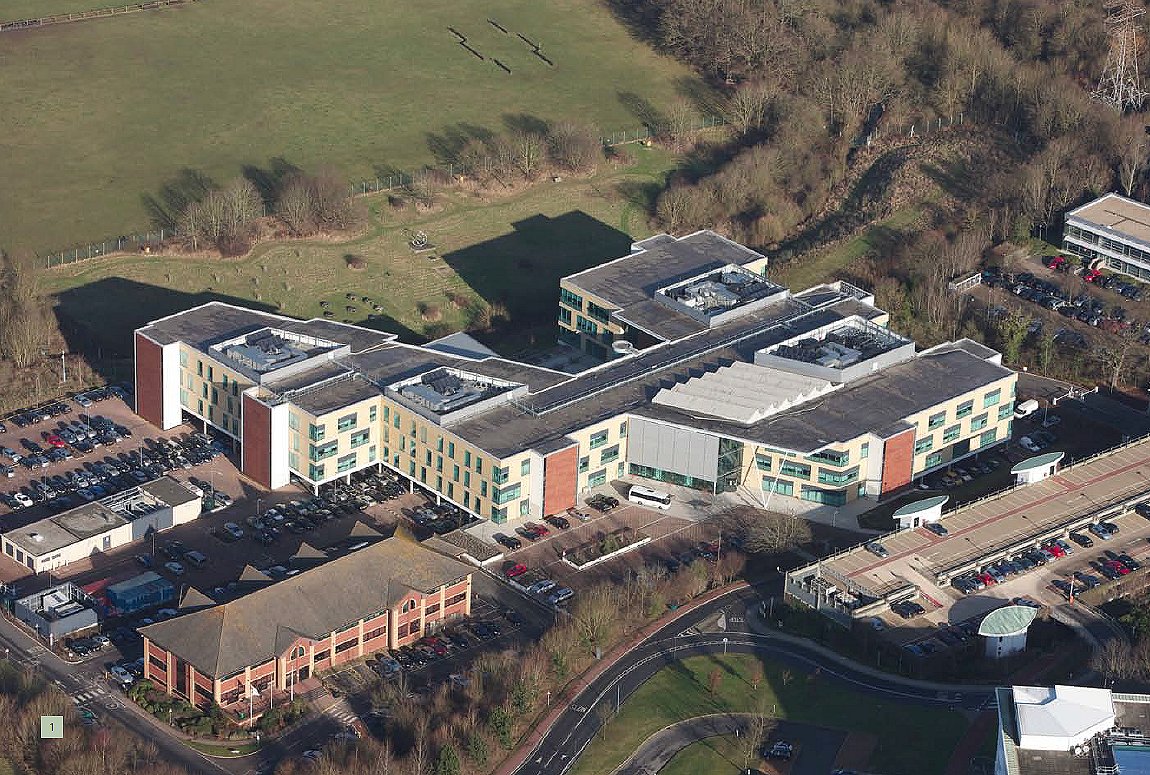Volt Springfield Dr 53,378 - 176,654 SF of 4-Star Office Space Available in Leatherhead KT22 7GR
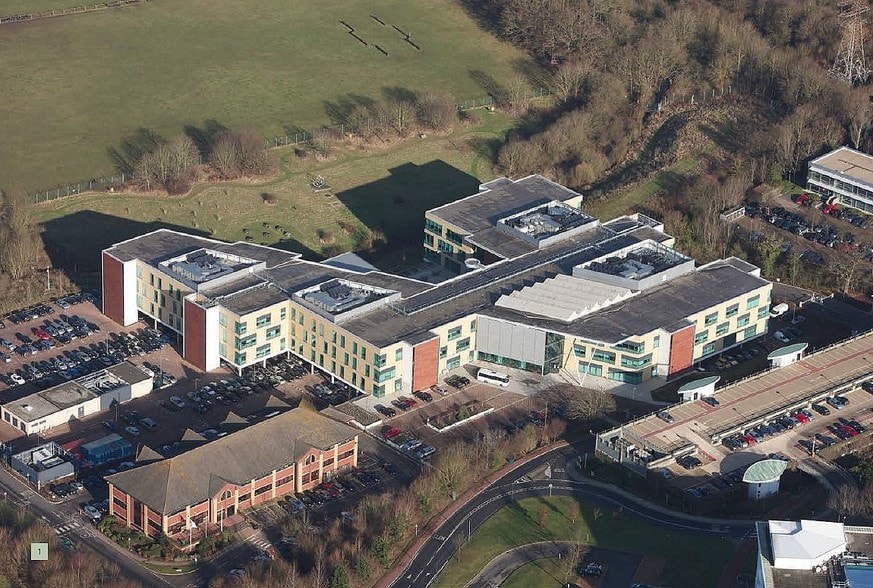
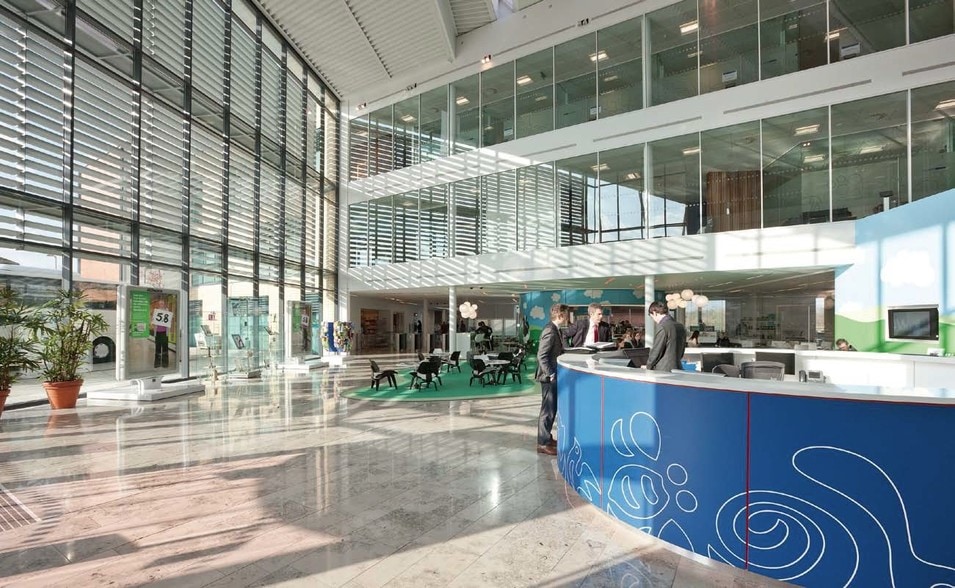
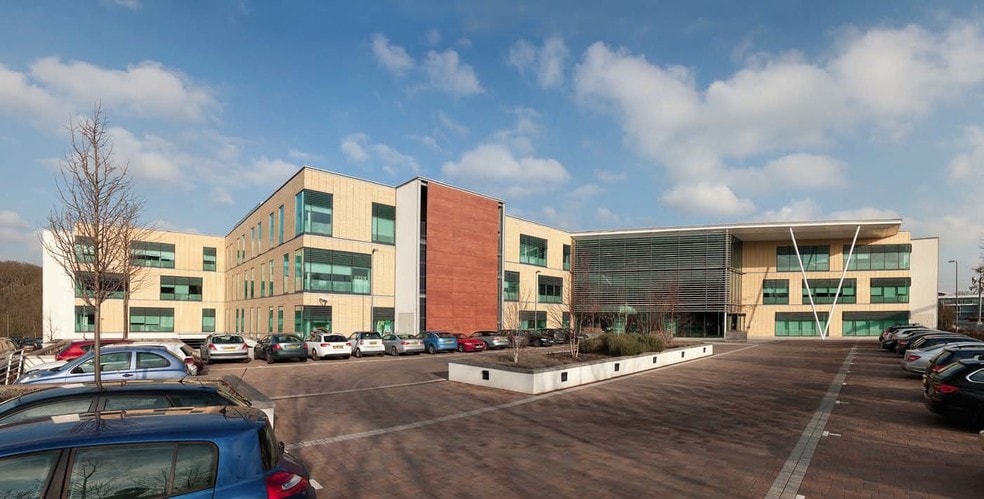
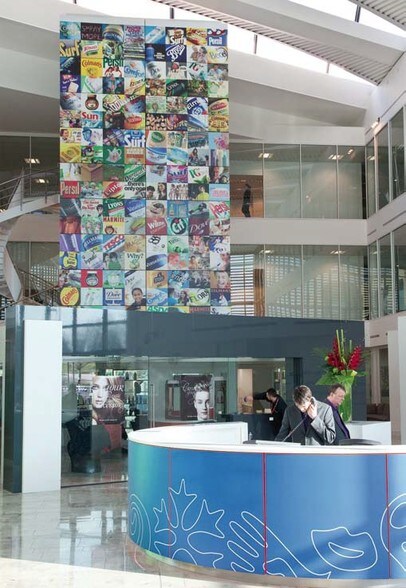
HIGHLIGHTS
- Leatherhead is a major regional centre located within the Mole Valley District of Surrey and situated to the south west of London
- positioned adjacent to the M25 London Orbital Motorway, and located approximately 21 miles (33.8km) south west of Central London, 19.2 miles (30.9km)
- Leatherhead is home to a thriving business community and benefits from an affluent and educated local workforce.
ALL AVAILABLE SPACES(3)
Display Rental Rate as
- SPACE
- SIZE
- TERM
- RENTAL RATE
- SPACE USE
- CONDITION
- AVAILABLE
There is an impressive full-height entrance atrium along with external courtyard, with comfort cooling provided in the atrium. The office floor plates benefit from four pipe fan-coil air-conditioning throughout, full accessible raised floors, suspended ceilings with a floor to ceiling height of 3m. Each floor plate is suitable for single or multiple occupation. There are eight 10 person passenger lifts serving each floor. The property benefits from a gymnasium and restaurant.
- Use Class: E
- Mostly Open Floor Plan Layout
- Partitioned Offices
- Can be combined with additional space(s) for up to 176,654 SF of adjacent space
- Elevator Access
- Atrium
- The building has a gymnasium
- Excellent air circulation
- Fully Built-Out as Standard Office
- Fits 137 - 437 People
- Space is in Excellent Condition
- Central Air Conditioning
- Energy Performance Rating - C
- Food Service
- Natural light
There is an impressive full-height entrance atrium along with external courtyard, with comfort cooling provided in the atrium. The office floor plates benefit from four pipe fan-coil air-conditioning throughout, full accessible raised floors, suspended ceilings with a floor to ceiling height of 3m. Each floor plate is suitable for single or multiple occupation. There are eight 10 person passenger lifts serving each floor. The property benefits from a gymnasium and restaurant.
- Use Class: E
- Mostly Open Floor Plan Layout
- Partitioned Offices
- Can be combined with additional space(s) for up to 176,654 SF of adjacent space
- Elevator Access
- Atrium
- The building has a gymnasium
- Excellent air circulation
- Fully Built-Out as Standard Office
- Fits 134 - 428 People
- Space is in Excellent Condition
- Central Air Conditioning
- Energy Performance Rating - C
- Food Service
- Natural light
There is an impressive full-height entrance atrium along with external courtyard, with comfort cooling provided in the atrium. The office floor plates benefit from four pipe fan-coil air-conditioning throughout, full accessible raised floors, suspended ceilings with a floor to ceiling height of 3m. Each floor plate is suitable for single or multiple occupation. There are eight 10 person passenger lifts serving each floor. The property benefits from a gymnasium and restaurant.
- Use Class: E
- Mostly Open Floor Plan Layout
- Partitioned Offices
- Can be combined with additional space(s) for up to 176,654 SF of adjacent space
- Elevator Access
- Atrium
- The building has a gymnasium
- Excellent air circulation
- Fully Built-Out as Standard Office
- Fits 134 - 428 People
- Space is in Excellent Condition
- Central Air Conditioning
- Energy Performance Rating - C
- Food Service
- Natural light
| Space | Size | Term | Rental Rate | Space Use | Condition | Available |
| Ground | 54,567-69,873 SF | Negotiable | Upon Request | Office | Full Build-Out | Now |
| 1st Floor | 53,378 SF | Negotiable | Upon Request | Office | Full Build-Out | Now |
| 2nd Floor | 53,403 SF | Negotiable | Upon Request | Office | Full Build-Out | Now |
Ground
| Size |
| 54,567-69,873 SF |
| Term |
| Negotiable |
| Rental Rate |
| Upon Request |
| Space Use |
| Office |
| Condition |
| Full Build-Out |
| Available |
| Now |
1st Floor
| Size |
| 53,378 SF |
| Term |
| Negotiable |
| Rental Rate |
| Upon Request |
| Space Use |
| Office |
| Condition |
| Full Build-Out |
| Available |
| Now |
2nd Floor
| Size |
| 53,403 SF |
| Term |
| Negotiable |
| Rental Rate |
| Upon Request |
| Space Use |
| Office |
| Condition |
| Full Build-Out |
| Available |
| Now |
PROPERTY OVERVIEW
The property comprises 176,654 sq ft NIA of exceptionally high quality office accommodation arranged over ground and two upper floors. There is an impressive full-height entrance atrium along with external courtyard, with comfort cooling provided in the atrium. The office floor plates benefit from four pipe fan-coil air-conditioning throughout, full accessible raised floors, suspended ceilings with a floor to ceiling height of 3m. Each floor plate is suitable for single or multiple occupation. There are eight 10 person passenger lifts serving each floor. The property benefits from a gymnasium and restaurant Leatherhead is a major regional centre located within the Mole Valley District of Surrey and situated to the south west of London. The town is strategically positioned adjacent to the M25 London Orbital Motorway, and located approximately 21 miles (33.8km) south west of Central London, 19.2 miles (30.9km) north west of Gatwick Airport and 24 miles (38.6km) south east of Heathrow Airport. Leatherhead is home to a thriving business community and benefits from an affluent and educated local workforce. Leatherhead’s proximity to the M25 motorway provides excellent road communications to Central London, Gatwick and Heathrow Airports, and direct access to the UK’s national motorway network
- Atrium
- Raised Floor
- Restaurant
- Accent Lighting
- Energy Performance Rating - B
- Automatic Blinds
- Bicycle Storage
- Demised WC facilities
- Air Conditioning
PROPERTY FACTS
SELECT TENANTS
- FLOOR
- TENANT NAME
- INDUSTRY
- Multiple
- Unilever
- Management of Companies and Enterprises






