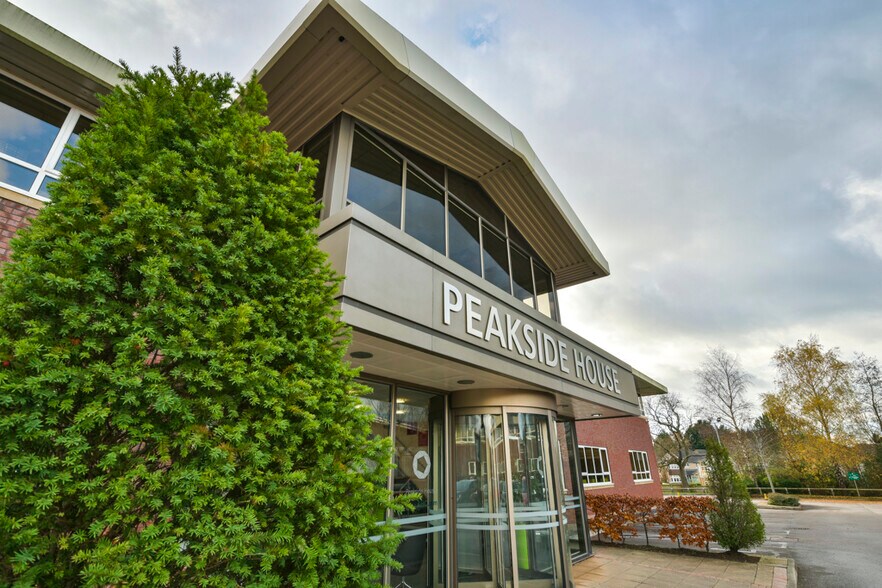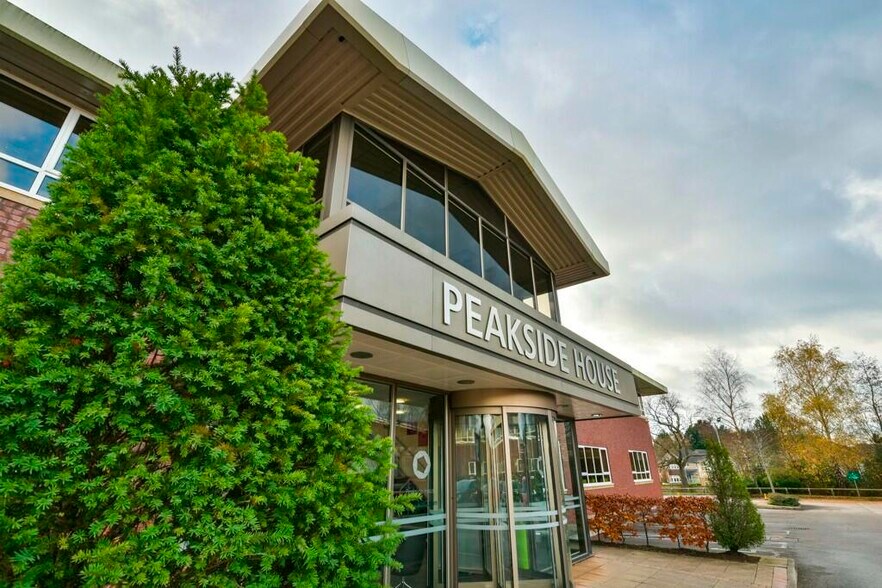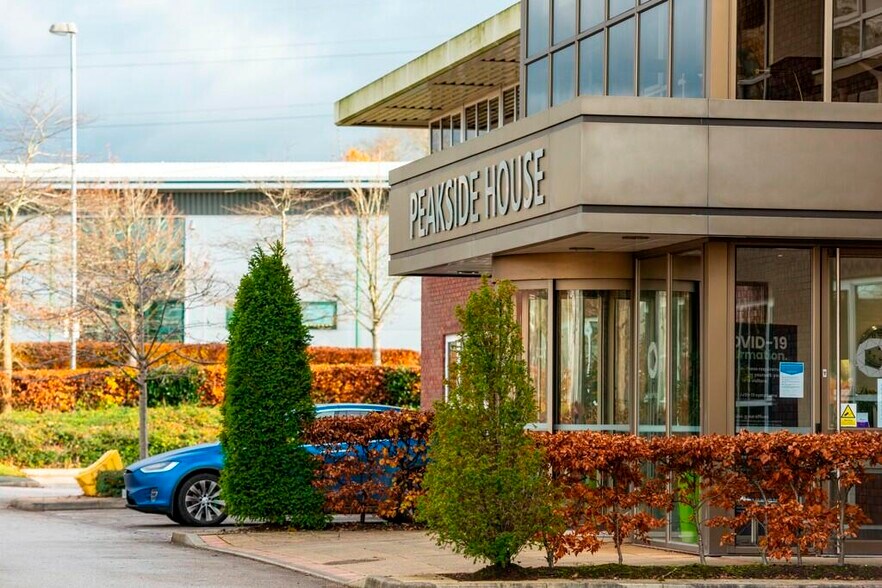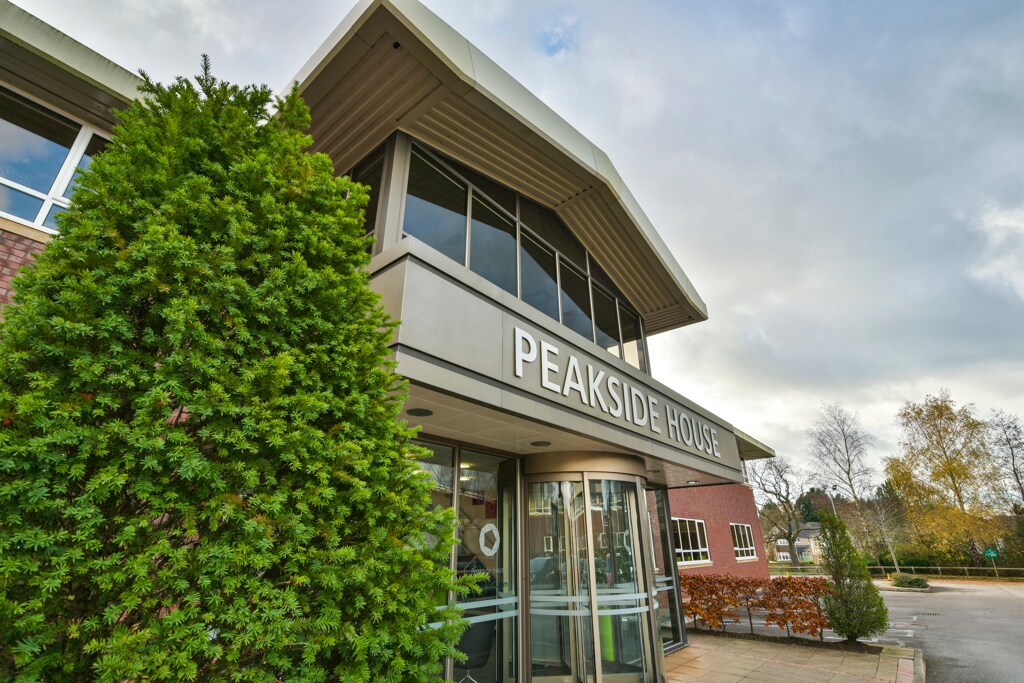Your email has been sent.
Peakside House Springwood Way 12,577 - 25,321 SF of Office Space Available in Macclesfield SK10 2XG



Highlights
- Modern self contained office accommodation
- Business park setting with on-site amenities
- Excellent location and connectivity
- Extensive Parking
- 24/7 Access
All Available Spaces(2)
Display Rental Rate as
- Space
- Size
- Term
- Rental Rate
- Space Use
- Condition
- Available
Peakside House is a two-storey office building which has been fitted to offer a fantastic mix of open plan and private office space with the added benefit of xtensive break-out and collaborative spaces. The office is specified with LED Lighting, Air conditioning and onsite showers. It also benefits from 24/7 access, extensive parking, onsite CCTV and an 8 person passenger lift. Peakside House offers a large office building with up to 116 car parking spaces. Totaling 25,154 sq ft over two floors, the property offers 12,410 sq ft on the ground floor or 12,744 sq ft on the first floor. The unit is fitted to an office specification but would be suitable for a variety of uses with both educational and life science businesses on site. For more information please contact: Jamie Bottomley 07788 975465 (p) jamie.bottomley@trackrealestate.co.uk
- Use Class: E
- Mostly Open Floor Plan Layout
- Laboratory
- Modern self contained office accommodation
- Business park setting
- Excellent location and connectivity
- Partially Built-Out as Research and Development Space
- Fits 32 - 101 People
- Demised WC facilities
- Extensive parking
- 24/7 Access
- May suit a range of uses subject to planning
Peakside House is a two-storey office building which has been fitted to offer a fantastic mix of open plan and private office space with the added benefit of xtensive break-out and collaborative spaces. The office is specified with LED Lighting, Air conditioning and onsite showers. It also benefits from 24/7 access, extensive parking, onsite CCTV and an 8 person passenger lift. Peakside House offers a large office building with up to 116 car parking spaces. Totaling 25,154 sq ft over two floors, the property offers 12,410 sq ft on the ground floor or 12,744 sq ft on the first floor. The unit is fitted to an office specification but would be suitable for a variety of uses with both educational and life science businesses on site. For more information please contact: Jamie Bottomley 07788 975465 (p) jamie.bottomley@trackrealestate.co.uk
- Use Class: E
- Mostly Open Floor Plan Layout
- Laboratory
- Modern self contained office accommodation
- Business park setting
- Excellent location and connectivity
- Partially Built-Out as Research and Development Space
- Fits 32 - 101 People
- Demised WC facilities
- Extensive parking
- 24/7 Access
- May suit a range of uses subject to planning
| Space | Size | Term | Rental Rate | Space Use | Condition | Available |
| Ground | 12,577 SF | Negotiable | $22.21 /SF/YR $1.85 /SF/MO $279,335 /YR $23,278 /MO | Office | Partial Build-Out | Now |
| 1st Floor | 12,744 SF | Negotiable | $22.21 /SF/YR $1.85 /SF/MO $283,044 /YR $23,587 /MO | Office | Partial Build-Out | Now |
Ground
| Size |
| 12,577 SF |
| Term |
| Negotiable |
| Rental Rate |
| $22.21 /SF/YR $1.85 /SF/MO $279,335 /YR $23,278 /MO |
| Space Use |
| Office |
| Condition |
| Partial Build-Out |
| Available |
| Now |
1st Floor
| Size |
| 12,744 SF |
| Term |
| Negotiable |
| Rental Rate |
| $22.21 /SF/YR $1.85 /SF/MO $283,044 /YR $23,587 /MO |
| Space Use |
| Office |
| Condition |
| Partial Build-Out |
| Available |
| Now |
Ground
| Size | 12,577 SF |
| Term | Negotiable |
| Rental Rate | $22.21 /SF/YR |
| Space Use | Office |
| Condition | Partial Build-Out |
| Available | Now |
Peakside House is a two-storey office building which has been fitted to offer a fantastic mix of open plan and private office space with the added benefit of xtensive break-out and collaborative spaces. The office is specified with LED Lighting, Air conditioning and onsite showers. It also benefits from 24/7 access, extensive parking, onsite CCTV and an 8 person passenger lift. Peakside House offers a large office building with up to 116 car parking spaces. Totaling 25,154 sq ft over two floors, the property offers 12,410 sq ft on the ground floor or 12,744 sq ft on the first floor. The unit is fitted to an office specification but would be suitable for a variety of uses with both educational and life science businesses on site. For more information please contact: Jamie Bottomley 07788 975465 (p) jamie.bottomley@trackrealestate.co.uk
- Use Class: E
- Partially Built-Out as Research and Development Space
- Mostly Open Floor Plan Layout
- Fits 32 - 101 People
- Laboratory
- Demised WC facilities
- Modern self contained office accommodation
- Extensive parking
- Business park setting
- 24/7 Access
- Excellent location and connectivity
- May suit a range of uses subject to planning
1st Floor
| Size | 12,744 SF |
| Term | Negotiable |
| Rental Rate | $22.21 /SF/YR |
| Space Use | Office |
| Condition | Partial Build-Out |
| Available | Now |
Peakside House is a two-storey office building which has been fitted to offer a fantastic mix of open plan and private office space with the added benefit of xtensive break-out and collaborative spaces. The office is specified with LED Lighting, Air conditioning and onsite showers. It also benefits from 24/7 access, extensive parking, onsite CCTV and an 8 person passenger lift. Peakside House offers a large office building with up to 116 car parking spaces. Totaling 25,154 sq ft over two floors, the property offers 12,410 sq ft on the ground floor or 12,744 sq ft on the first floor. The unit is fitted to an office specification but would be suitable for a variety of uses with both educational and life science businesses on site. For more information please contact: Jamie Bottomley 07788 975465 (p) jamie.bottomley@trackrealestate.co.uk
- Use Class: E
- Partially Built-Out as Research and Development Space
- Mostly Open Floor Plan Layout
- Fits 32 - 101 People
- Laboratory
- Demised WC facilities
- Modern self contained office accommodation
- Extensive parking
- Business park setting
- 24/7 Access
- Excellent location and connectivity
- May suit a range of uses subject to planning
Property Overview
For further information contact; Jamie Bottomley 07788 975 465 jamie.bottomley@trackrealestate.co.uk Peakside House is a two-storey office building which has been fitted to offer a fantastic mix of open plan and private office space with the added benefit of extensive break-out and collaborative spaces. The office is specified with LED Lighting, Air conditioning and onsite showers. It also benefits from 24/7 access, extensive parking, onsite CCTV and an 8 person passenger lift. Peakside House offers a large office building with up to 116 car parking spaces. Totaling 25,154 sq ft over two floors, the property offers 12,410 sq ft on the ground floor or 12,744 sq ft on the first floor. The unit is fitted to an office specification but would be suitable for a variety of uses with both educational and life science businesses on site
- Security System
- Energy Performance Rating - C
- Bicycle Storage
- Fully Carpeted
- Drop Ceiling
- Air Conditioning
Property Facts
Presented by
Company Not Provided
Peakside House | Springwood Way
Hmm, there seems to have been an error sending your message. Please try again.
Thanks! Your message was sent.








