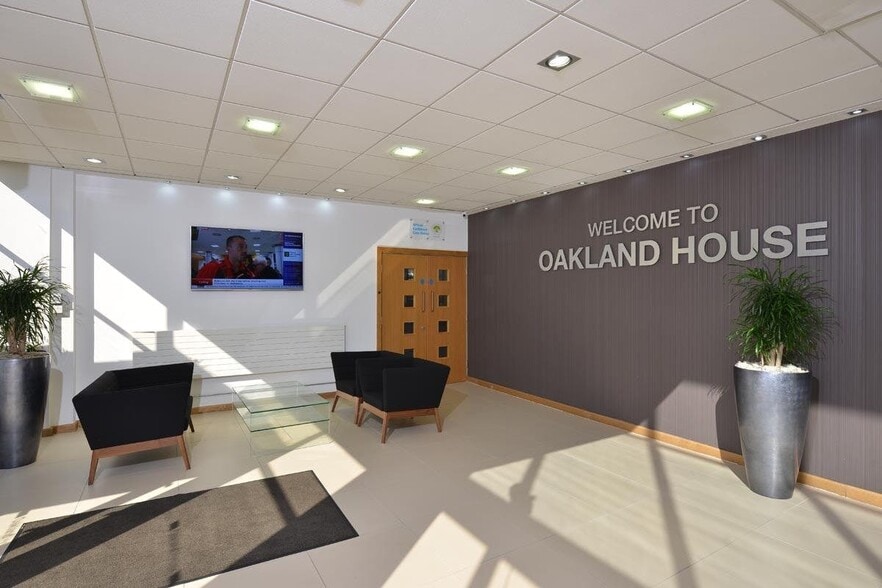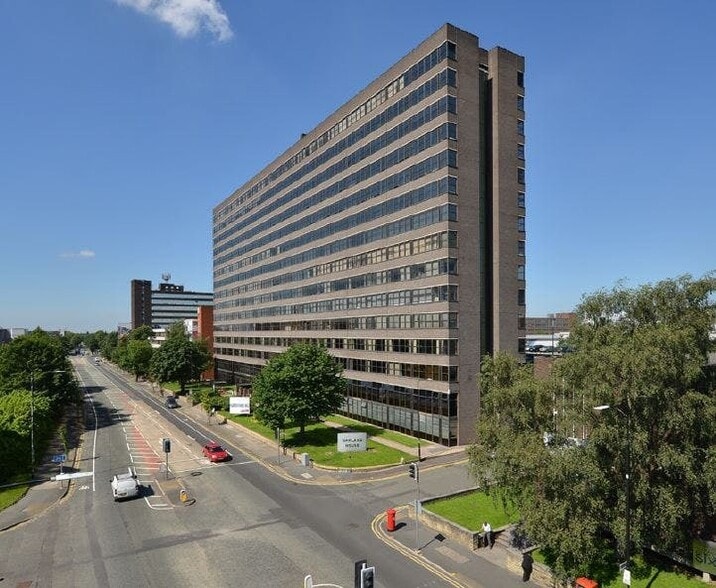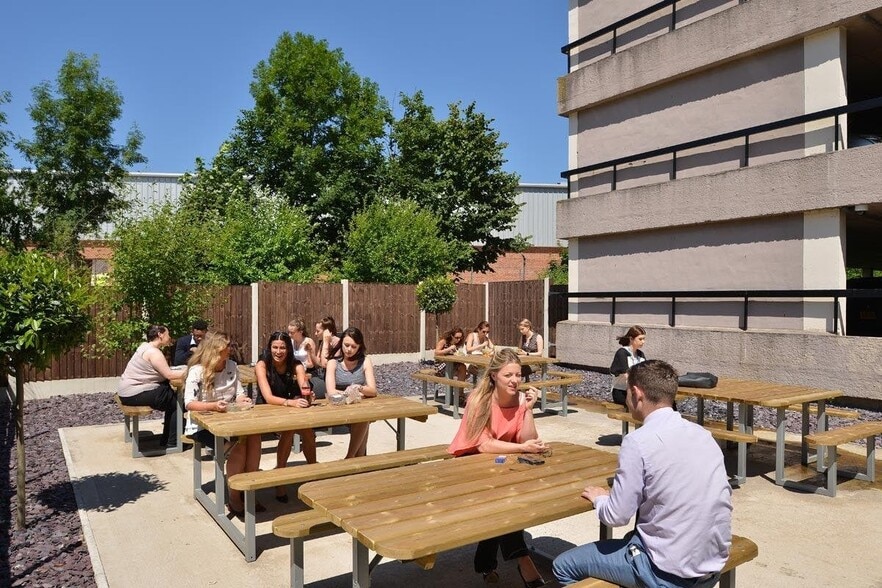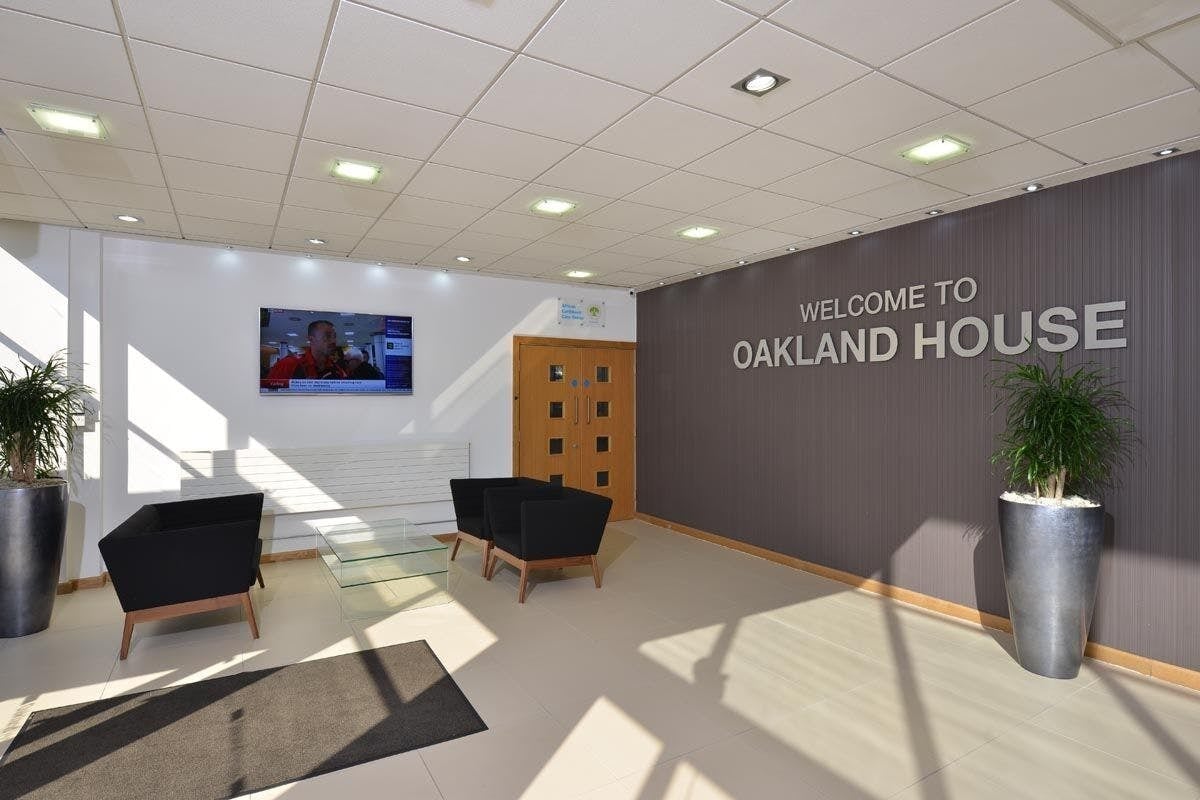Your email has been sent.
Highlights
- Landmark building in Manchester.
- Extensively refurbished common areas.
- On site café and car park.
- Suspended ceilings with recessed lighting.
- Multi-storey parking in building.
- Split suites available.
- Large efficient floor plates.
- Stylish reception space.
- 6 high speed lifts.
- Excellent access to Manchester's attractions.
All Available Spaces(5)
Display Rental Rate as
- Space
- Size
- Term
- Rental Rate
- Space Use
- Condition
- Available
The available space comprises office accommodation within various floors.This office is located in the heart of Old Trafford. The building has a reception with good natural lighting, car parking and an onsite cafe. At lease. 16 car parking spaces are available at an additional rental of £350 per car parking space per annum exclusive.
- Use Class: E
- Mostly Open Floor Plan Layout
- Can be combined with additional space(s) for up to 18,541 SF of adjacent space
- Fully Built-Out as Standard Office
- Fits 3 - 39 People
- Energy Performance Rating - E
The available space comprises office accommodation within various floors.This office is located in the heart of Old Trafford. The building has a reception with good natural lighting, car parking and an onsite cafe. At lease. 16 car parking spaces are available at an additional rental of £350 per car parking space per annum exclusive.
- Use Class: E
- Mostly Open Floor Plan Layout
- Can be combined with additional space(s) for up to 18,541 SF of adjacent space
- Fully Built-Out as Standard Office
- Fits 10 - 30 People
- Energy Performance Rating - E
The available space comprises office accommodation within various floors. A lease. 16 car parking spaces are available at an additional rental of £350 per car parking space per annum exclusive.
- Use Class: E
- Can be combined with additional space(s) for up to 11,926 SF of adjacent space
- Fits 3 - 8 People
- Energy Performance Rating - E
The available space comprises office accommodation within various floors. A lease. 16 car parking spaces are available at an additional rental of £350 per car parking space per annum exclusive.
- Use Class: E
- Can be combined with additional space(s) for up to 18,541 SF of adjacent space
- Fits 26 - 82 People
- Energy Performance Rating - E
Eleventh
- Use Class: E
- Can be combined with additional space(s) for up to 11,926 SF of adjacent space
- Fits 26 - 88 People
| Space | Size | Term | Rental Rate | Space Use | Condition | Available |
| Ground | 4,752 SF | Negotiable | $17.01 /SF/YR $1.42 /SF/MO $80,855 /YR $6,738 /MO | Office | Full Build-Out | Now |
| Ground | 3,660 SF | Negotiable | $13.61 /SF/YR $1.13 /SF/MO $49,820 /YR $4,152 /MO | Office | Full Build-Out | Now |
| Ground, Ste Splits | 1,000 SF | Negotiable | $17.01 /SF/YR $1.42 /SF/MO $17,015 /YR $1,418 /MO | Office | Full Build-Out | Now |
| 1st Floor | 10,129 SF | Negotiable | $17.01 /SF/YR $1.42 /SF/MO $172,345 /YR $14,362 /MO | Office | Full Build-Out | Now |
| 10th Floor | 10,129-10,926 SF | Negotiable | $17.01 /SF/YR $1.42 /SF/MO $185,906 /YR $15,492 /MO | Office | Full Build-Out | Now |
Ground
| Size |
| 4,752 SF |
| Term |
| Negotiable |
| Rental Rate |
| $17.01 /SF/YR $1.42 /SF/MO $80,855 /YR $6,738 /MO |
| Space Use |
| Office |
| Condition |
| Full Build-Out |
| Available |
| Now |
Ground
| Size |
| 3,660 SF |
| Term |
| Negotiable |
| Rental Rate |
| $13.61 /SF/YR $1.13 /SF/MO $49,820 /YR $4,152 /MO |
| Space Use |
| Office |
| Condition |
| Full Build-Out |
| Available |
| Now |
Ground, Ste Splits
| Size |
| 1,000 SF |
| Term |
| Negotiable |
| Rental Rate |
| $17.01 /SF/YR $1.42 /SF/MO $17,015 /YR $1,418 /MO |
| Space Use |
| Office |
| Condition |
| Full Build-Out |
| Available |
| Now |
1st Floor
| Size |
| 10,129 SF |
| Term |
| Negotiable |
| Rental Rate |
| $17.01 /SF/YR $1.42 /SF/MO $172,345 /YR $14,362 /MO |
| Space Use |
| Office |
| Condition |
| Full Build-Out |
| Available |
| Now |
10th Floor
| Size |
| 10,129-10,926 SF |
| Term |
| Negotiable |
| Rental Rate |
| $17.01 /SF/YR $1.42 /SF/MO $185,906 /YR $15,492 /MO |
| Space Use |
| Office |
| Condition |
| Full Build-Out |
| Available |
| Now |
Ground
| Size | 4,752 SF |
| Term | Negotiable |
| Rental Rate | $17.01 /SF/YR |
| Space Use | Office |
| Condition | Full Build-Out |
| Available | Now |
The available space comprises office accommodation within various floors.This office is located in the heart of Old Trafford. The building has a reception with good natural lighting, car parking and an onsite cafe. At lease. 16 car parking spaces are available at an additional rental of £350 per car parking space per annum exclusive.
- Use Class: E
- Fully Built-Out as Standard Office
- Mostly Open Floor Plan Layout
- Fits 3 - 39 People
- Can be combined with additional space(s) for up to 18,541 SF of adjacent space
- Energy Performance Rating - E
Ground
| Size | 3,660 SF |
| Term | Negotiable |
| Rental Rate | $13.61 /SF/YR |
| Space Use | Office |
| Condition | Full Build-Out |
| Available | Now |
The available space comprises office accommodation within various floors.This office is located in the heart of Old Trafford. The building has a reception with good natural lighting, car parking and an onsite cafe. At lease. 16 car parking spaces are available at an additional rental of £350 per car parking space per annum exclusive.
- Use Class: E
- Fully Built-Out as Standard Office
- Mostly Open Floor Plan Layout
- Fits 10 - 30 People
- Can be combined with additional space(s) for up to 18,541 SF of adjacent space
- Energy Performance Rating - E
Ground, Ste Splits
| Size | 1,000 SF |
| Term | Negotiable |
| Rental Rate | $17.01 /SF/YR |
| Space Use | Office |
| Condition | Full Build-Out |
| Available | Now |
The available space comprises office accommodation within various floors. A lease. 16 car parking spaces are available at an additional rental of £350 per car parking space per annum exclusive.
- Use Class: E
- Fits 3 - 8 People
- Can be combined with additional space(s) for up to 11,926 SF of adjacent space
- Energy Performance Rating - E
1st Floor
| Size | 10,129 SF |
| Term | Negotiable |
| Rental Rate | $17.01 /SF/YR |
| Space Use | Office |
| Condition | Full Build-Out |
| Available | Now |
The available space comprises office accommodation within various floors. A lease. 16 car parking spaces are available at an additional rental of £350 per car parking space per annum exclusive.
- Use Class: E
- Fits 26 - 82 People
- Can be combined with additional space(s) for up to 18,541 SF of adjacent space
- Energy Performance Rating - E
10th Floor
| Size | 10,129-10,926 SF |
| Term | Negotiable |
| Rental Rate | $17.01 /SF/YR |
| Space Use | Office |
| Condition | Full Build-Out |
| Available | Now |
Eleventh
- Use Class: E
- Fits 26 - 88 People
- Can be combined with additional space(s) for up to 11,926 SF of adjacent space
Property Overview
The property comprises a landmark office building of concrete frame construction, arranged over ground and 14 upper floors. The centre has a superb location offering easy access to the heart of the city with two Metrolink stops within a short walk to whizz you into the centre. Whilst the many amenities of Salford Quays including a great selection of bars and restaurants are also close by. Road access is superb too with both the M60 and M602 motorways being within a short distance. Parking is no problem with ample spaces for cars and bikes* in a multi-storey car park at the rear of the building. And being located in the heart of Old Trafford means the world-famous football and cricket grounds are just moments away for those sports fans. *Parking is subject to availability and charges may apply
- 24 Hour Access
- Controlled Access
- Security System
- Signage
- Wheelchair Accessible
- Kitchen
- Accent Lighting
- Energy Performance Rating - E
- Reception
- Storage Space
- Demised WC facilities
- Fully Carpeted
- Direct Elevator Exposure
- Natural Light
- Open-Plan
- Partitioned Offices
- Recessed Lighting
- Secure Storage
- Drop Ceiling
- Air Conditioning
- Smoke Detector
- On-Site Security Staff
Property Facts
Presented by

Oakland House | Talbot Rd
Hmm, there seems to have been an error sending your message. Please try again.
Thanks! Your message was sent.





