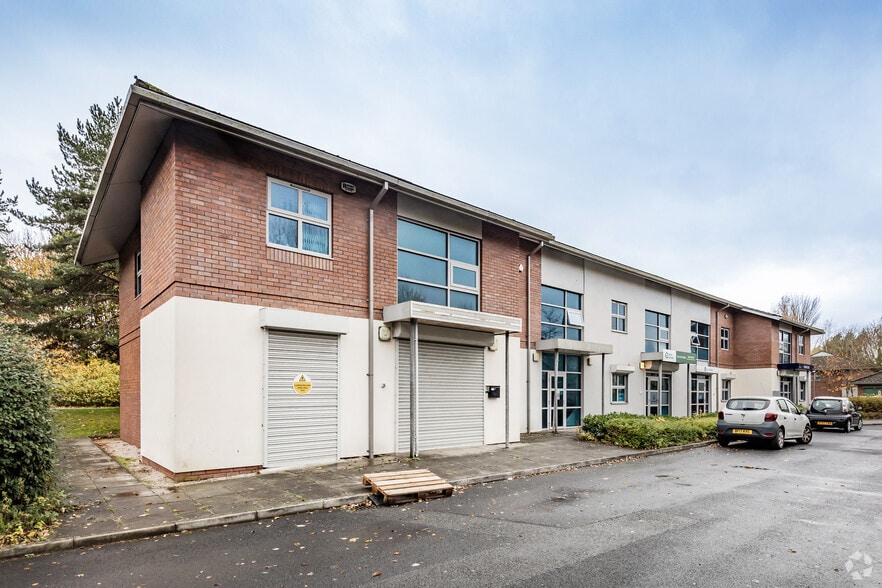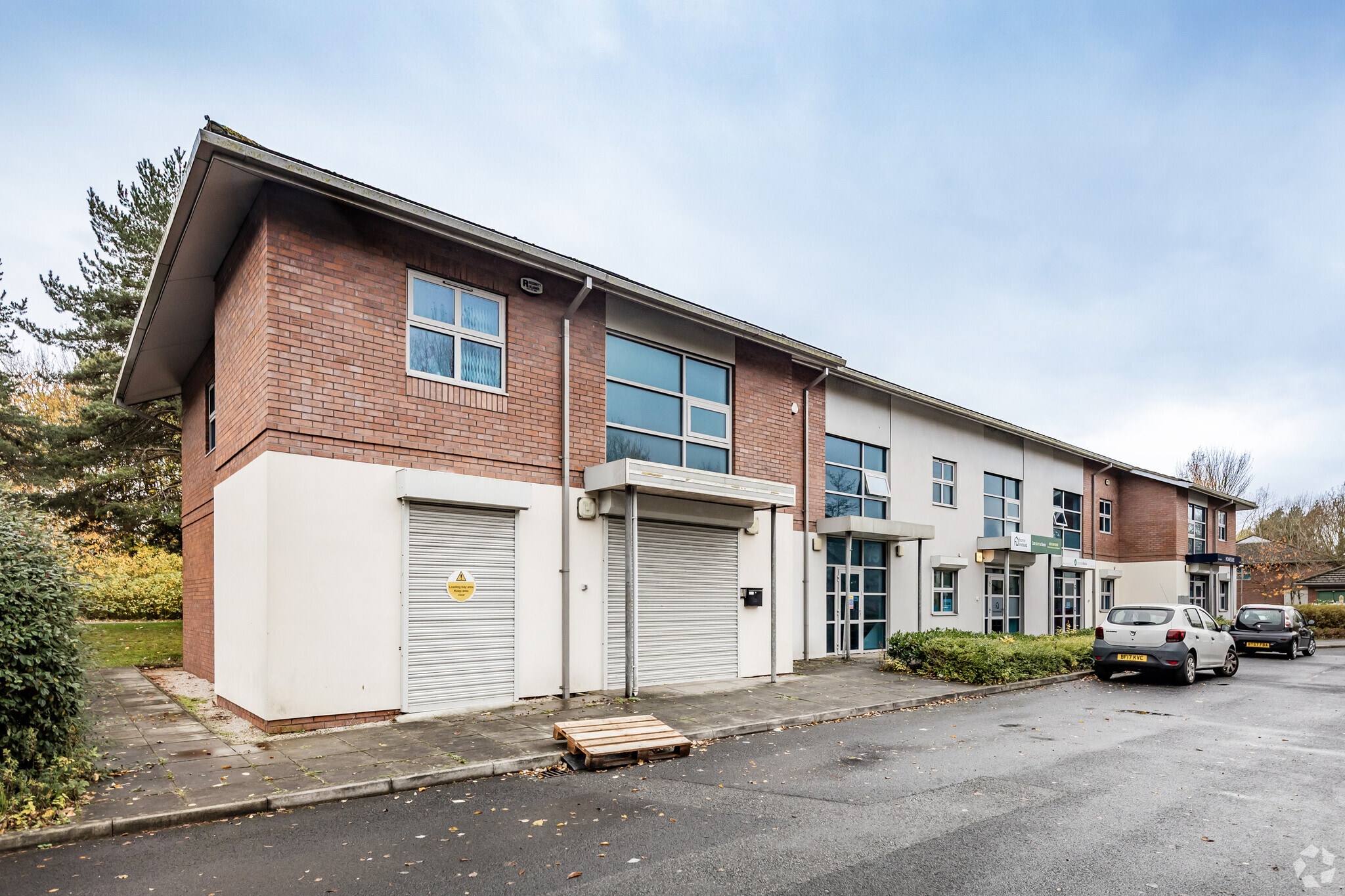
This feature is unavailable at the moment.
We apologize, but the feature you are trying to access is currently unavailable. We are aware of this issue and our team is working hard to resolve the matter.
Please check back in a few minutes. We apologize for the inconvenience.
- LoopNet Team
Tapton Way
Liverpool L13 1DA
Property For Lease

HIGHLIGHTS
- Established Wavertree Business Village
- There is good accessibility via Edge Lane (A5080) into Liverpool City Centre
- 12 marked car parking spaces
PROPERTY OVERVIEW
The subject property is located on the established Wavertree Business Village fronting Tapton Way and accessed off Wavertree Avenue. The estate is located on the the Wavertree Technology Business Park approximately 4 miles west of Liverpool City Centre. There is good accessibility via Edge Lane (A5080) into Liverpool City Centre and to the M62 motorway close by. The property comprises three amalgamated two storey, self-contained office building built to a modern specification as follows: Suspended ceiling incorporating recessed lighting Painted walls and carpeted floors Heated via wall mounted electric radiators Male, female and disabled toilets Kitchenette on ground and first floor Externally, 12 marked car parking spaces (4 per unit) The property will be refurbished as the current tenants leave at the end of their lease.
- Atrium
- Courtyard
- Storage Space
PROPERTY FACTS
Listing ID: 33967786
Date on Market: 11/22/2024
Last Updated:
Address: Tapton Way, Liverpool L13 1DA
The Office Property at Tapton Way, Liverpool, L13 1DA is no longer being advertised on LoopNet.com. Contact the broker for information on availability.
OFFICE PROPERTIES IN NEARBY NEIGHBORHOODS
NEARBY LISTINGS
- 2 De Havilland Dr, Liverpool
- Woodend Av, Liverpool
- 620-622 Prescot Rd, Liverpool
- Highfield St, Liverpool
- Old Hall St, Liverpool
- 43 Castle St, Liverpool
- 533-535 Prescot Rd, Liverpool
- 184 Allerton Rd, Liverpool
- Leathers Ln, Liverpool
- 254 Great Howard St, Liverpool
- Shore Rd, Birkenhead
- Goodlass Rd, Liverpool
- Goodlass Rd, Liverpool
- 212-216 Liscard Rd, Wallasey
- 47-53 North John St, Liverpool

