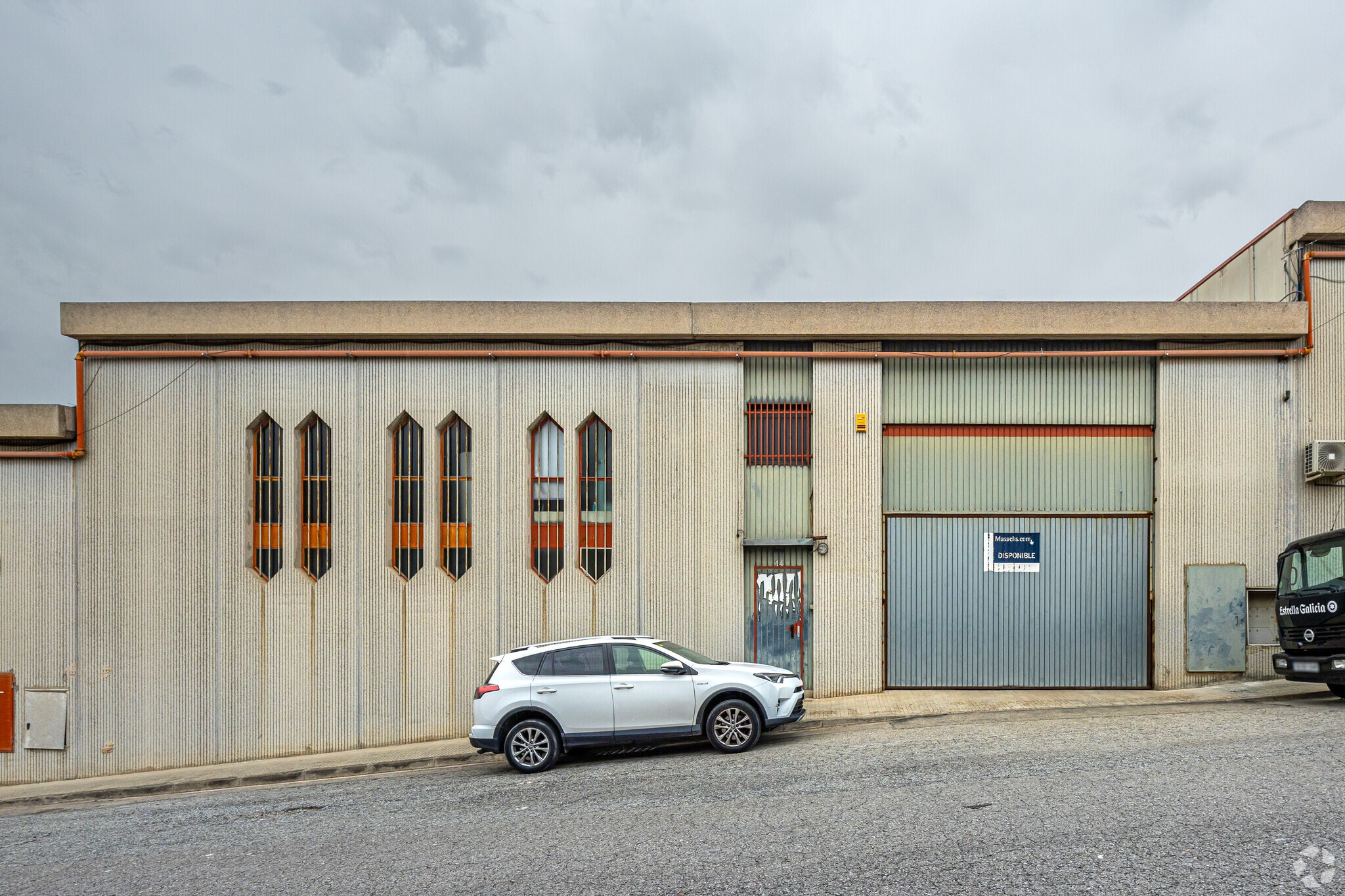
| Terrassa, Barcelona 08228
This feature is unavailable at the moment.
We apologize, but the feature you are trying to access is currently unavailable. We are aware of this issue and our team is working hard to resolve the matter.
Please check back in a few minutes. We apologize for the inconvenience.
- LoopNet Team
This Property is no longer advertised on LoopNet.com.
Terrassa, Barcelona 08228
Property For Lease
Commercial Real Estate Properties
Terrassa, Barcelona 08228

HIGHLIGHTS
- Building located in a well-established industrial area with all services within reach.
- Well connected by public and private transportation.
PROPERTY OVERVIEW
Industrial building located on Colom Street in the town of Terrassa, in the province of Barcelona. The property consists of 11,473 m² of built space on a 22,659 m² plot. It is situated in the industrial area near the BP-1503, C-16, C-58 highways, and the AP-7 motorway.
PROPERTY FACTS
| Property Type | Industrial | Rentable Building Area | > 50,000 SF |
| Property Subtype | Warehouse | Year Built | 1990 - 1999 |
| Property Type | Industrial |
| Property Subtype | Warehouse |
| Rentable Building Area | > 50,000 SF |
| Year Built | 1990 - 1999 |
FEATURES AND AMENITIES
- Fenced Lot
- Security System
- Smoke Detector
Listing ID: 35200664
Date on Market: 3/20/2025
Last Updated:
Address: Terrassa, Barcelona 08228
The Industrial Property at Terrassa, Barcelona 08228 is no longer being advertised on LoopNet.com. Contact the broker for information on availability.
NEARBY LISTINGS
- Carrer de Colom, 408, Terrassa
- Camí de Can Camps, 17-19, Sant Cugat del Vallès
- Ronda Jean Monnet, 248, Sabadell
- Carrer de Gràcia, 51-53, Sabadell
- Carrer de Mura, 20, Terrassa
- Avinguda Can Fatjó dels Aurons, 9, Cerdanyola del Vallès
- Camí de Can Camps, 17-19, Sant Cugat del Vallès
- Camí de Can Camps, 17, Sant Cugat del Vallès
- Avinguda de la Generalitat, 163-167, Sant Cugat del Vallès
- Carrer Can Mir, Viladecavalls
1 of 1
VIDEOS
MATTERPORT 3D EXTERIOR
MATTERPORT 3D TOUR
PHOTOS
STREET VIEW
STREET
MAP

Link copied
Your LoopNet account has been created!
Thank you for your feedback.
Please Share Your Feedback
We welcome any feedback on how we can improve LoopNet to better serve your needs.X
{{ getErrorText(feedbackForm.starRating, "rating") }}
255 character limit ({{ remainingChars() }} charactercharacters remainingover)
{{ getErrorText(feedbackForm.msg, "rating") }}
{{ getErrorText(feedbackForm.fname, "first name") }}
{{ getErrorText(feedbackForm.lname, "last name") }}
{{ getErrorText(feedbackForm.phone, "phone number") }}
{{ getErrorText(feedbackForm.phonex, "phone extension") }}
{{ getErrorText(feedbackForm.email, "email address") }}
You can provide feedback any time using the Help button at the top of the page.
