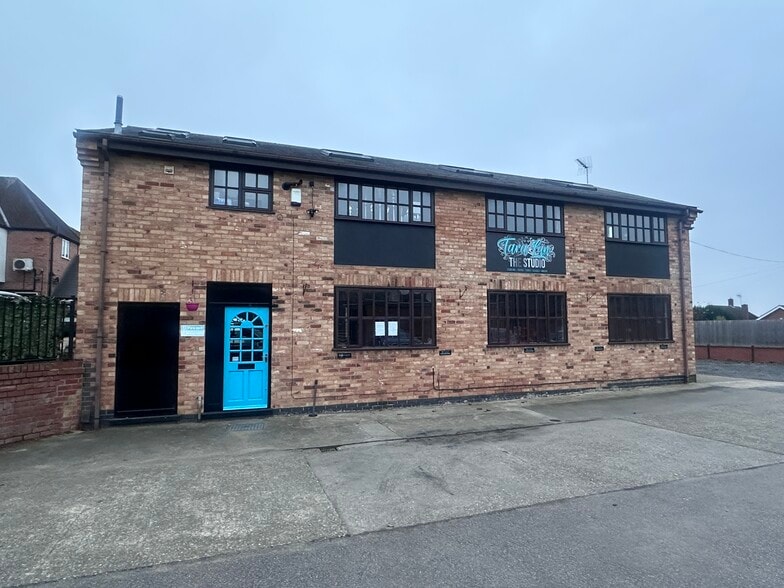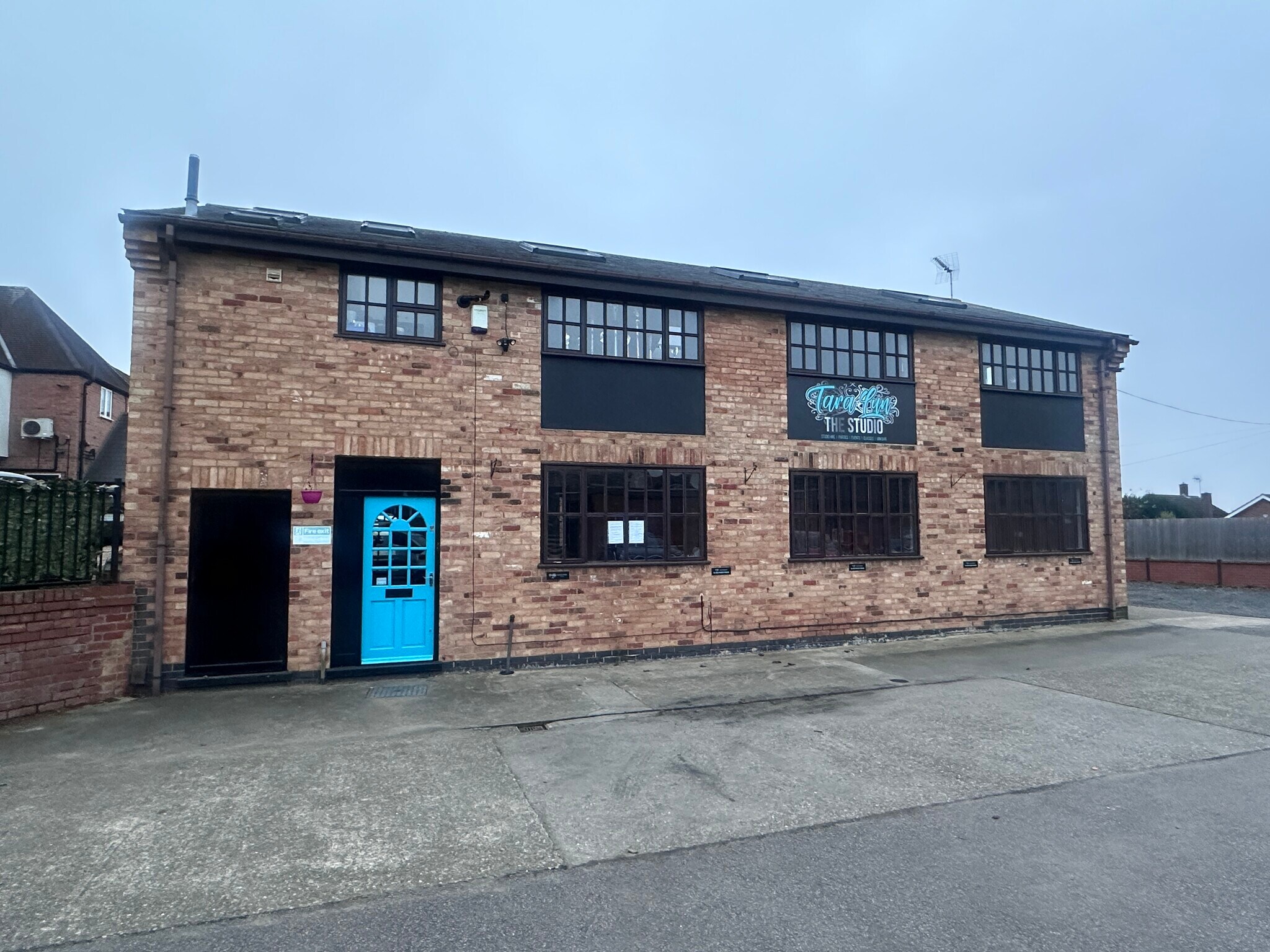
The Sq | Nottingham
This feature is unavailable at the moment.
We apologize, but the feature you are trying to access is currently unavailable. We are aware of this issue and our team is working hard to resolve the matter.
Please check back in a few minutes. We apologize for the inconvenience.
- LoopNet Team
This Property is no longer advertised on LoopNet.com.
The Sq
Nottingham
Capital House · Property For Lease
The Sq, Nottingham

HIGHLIGHTS
- Suitable for a variety of uses (STP)
- Popular south Nottinghamshire location
- Kitchenette on both floors
- 5 dedicated parking spaces
- Wood effect flooring throughout
- Available immediately
PROPERTY OVERVIEW
The property comprises a self-contained detached two storey building of brick construction under a pitched tiled roof incorporating velux windows. Externally they are six dedicated car parking spaces serving the premises. The property has most recently been used as a dance school, but previously has been a café / family support centre and offices.
PROPERTY FACTS
Building Type
Office
Year Built
1891
Building Height
2 Stories
Building Size
1,938 SF
Building Class
B
Typical Floor Size
969 SF
Parking
5 Surface Parking Spaces
Covered Parking
ATTACHMENTS
| Capital House, The Square, Keyworth -2024 |
| Brochure |
Listing ID: 33836848
Date on Market: 11/12/2024
Last Updated:
Address: The Sq, Nottingham
The Office Property at The Sq, Nottingham is no longer being advertised on LoopNet.com. Contact the broker for information on availability.
OFFICE PROPERTIES IN NEARBY NEIGHBORHOODS
- Charnwood Commercial Real Estate Properties
- Nottingham City Centre Commercial Real Estate Properties
- Rushcliffe Commercial Real Estate Properties
- Nottingham Creative Qtr Central Commercial Real Estate Properties
- Burton on the Wolds Commercial Real Estate Properties
- Breaston Commercial Real Estate Properties
- Sherwood Nottinghamshire Commercial Real Estate Properties
- Sneinton Commercial Real Estate Properties
- Bramcote Commercial Real Estate Properties
NEARBY LISTINGS
1 of 1
VIDEOS
MATTERPORT 3D EXTERIOR
MATTERPORT 3D TOUR
PHOTOS
STREET VIEW
STREET
MAP

Link copied
Your LoopNet account has been created!
Thank you for your feedback.
Please Share Your Feedback
We welcome any feedback on how we can improve LoopNet to better serve your needs.X
{{ getErrorText(feedbackForm.starRating, "rating") }}
255 character limit ({{ remainingChars() }} charactercharacters remainingover)
{{ getErrorText(feedbackForm.msg, "rating") }}
{{ getErrorText(feedbackForm.fname, "first name") }}
{{ getErrorText(feedbackForm.lname, "last name") }}
{{ getErrorText(feedbackForm.phone, "phone number") }}
{{ getErrorText(feedbackForm.phonex, "phone extension") }}
{{ getErrorText(feedbackForm.email, "email address") }}
You can provide feedback any time using the Help button at the top of the page.
