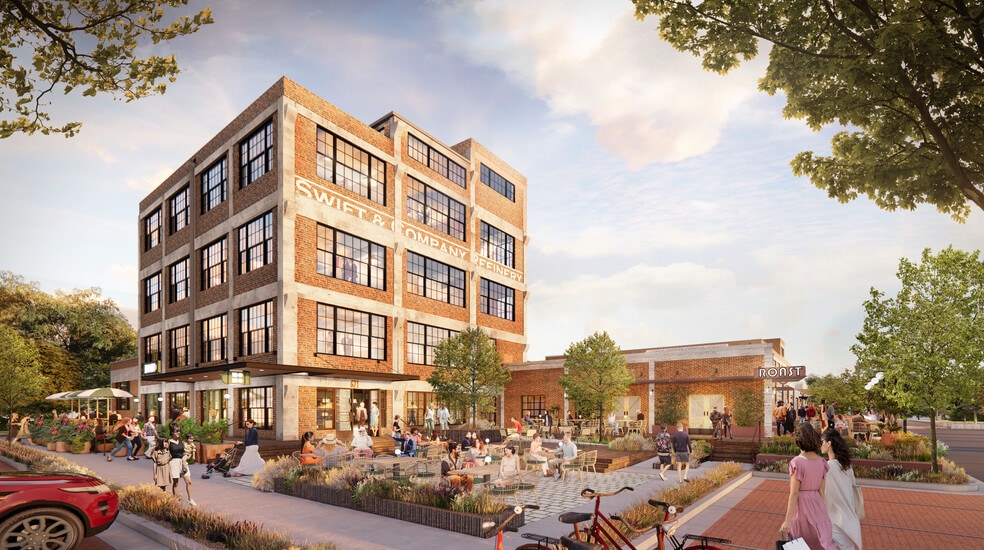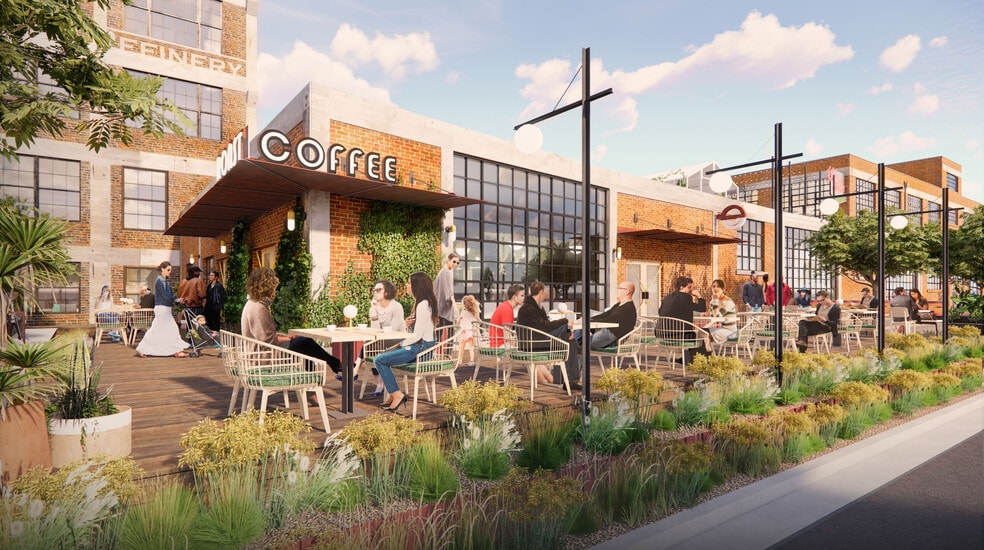Your email has been sent.
The Swift Building The Swift Building 1,800 - 16,400 SF of Retail Space Available in Houston, TX 77007



Highlights
- Historic 1917 building transformed into a modern creative campus by Michael Hsu Office of Architecture
- Over 330 parking spaces with 3.5/1000 on-site and 5.0/1000 with adjacent lot
- Walkable to acclaimed restaurants like Coltivare, Squable, and Da Gama in The Heights
- Direct access to the Heights Hike & Bike Trail and adjacent to M-K-T’s 30+ retail and dining options
- Multiple green spaces, patios, and rooftop terrace for outdoor collaboration and events
All Available Spaces(3)
Display Rental Rate as
- Space
- Size
- Term
- Rental Rate
- Space Use
- Condition
- Available
Suite 100 restaurant opportunity facing Waverly with patio. Double-height space with 20'+ ceiling heights.
- Lease rate does not include utilities, property expenses or building services
- Patio
- Highly Desirable End Cap Space
- Double-height ceilings
First floor retail and restaurant space facing bike trail
- Lease rate does not include utilities, property expenses or building services
- Finished Ceilings: 17’
- Located in-line with other retail
- Trail views
Free standing restaurant opportunity with wraparound patios and views of bike trail and wooded ravine. Dramatic, historic interiors with 25'+ ceiling heights.
- Lease rate does not include utilities, property expenses or building services
- Space In Need of Renovation
- Space is an outparcel at this property
| Space | Size | Term | Rental Rate | Space Use | Condition | Available |
| 1st Floor, Ste 100 | 3,600 SF | Negotiable | Upon Request Upon Request Upon Request Upon Request | Retail | Shell Space | August 01, 2026 |
| 1st Floor, Ste 140 | 1,800-3,800 SF | Negotiable | Upon Request Upon Request Upon Request Upon Request | Retail | Shell Space | August 01, 2026 |
| 1st Floor, Ste 199 | 2,300-9,000 SF | Negotiable | Upon Request Upon Request Upon Request Upon Request | Retail | Shell Space | August 01, 2026 |
1st Floor, Ste 100
| Size |
| 3,600 SF |
| Term |
| Negotiable |
| Rental Rate |
| Upon Request Upon Request Upon Request Upon Request |
| Space Use |
| Retail |
| Condition |
| Shell Space |
| Available |
| August 01, 2026 |
1st Floor, Ste 140
| Size |
| 1,800-3,800 SF |
| Term |
| Negotiable |
| Rental Rate |
| Upon Request Upon Request Upon Request Upon Request |
| Space Use |
| Retail |
| Condition |
| Shell Space |
| Available |
| August 01, 2026 |
1st Floor, Ste 199
| Size |
| 2,300-9,000 SF |
| Term |
| Negotiable |
| Rental Rate |
| Upon Request Upon Request Upon Request Upon Request |
| Space Use |
| Retail |
| Condition |
| Shell Space |
| Available |
| August 01, 2026 |
1st Floor, Ste 100
| Size | 3,600 SF |
| Term | Negotiable |
| Rental Rate | Upon Request |
| Space Use | Retail |
| Condition | Shell Space |
| Available | August 01, 2026 |
Suite 100 restaurant opportunity facing Waverly with patio. Double-height space with 20'+ ceiling heights.
- Lease rate does not include utilities, property expenses or building services
- Highly Desirable End Cap Space
- Patio
- Double-height ceilings
1st Floor, Ste 140
| Size | 1,800-3,800 SF |
| Term | Negotiable |
| Rental Rate | Upon Request |
| Space Use | Retail |
| Condition | Shell Space |
| Available | August 01, 2026 |
First floor retail and restaurant space facing bike trail
- Lease rate does not include utilities, property expenses or building services
- Located in-line with other retail
- Finished Ceilings: 17’
- Trail views
1st Floor, Ste 199
| Size | 2,300-9,000 SF |
| Term | Negotiable |
| Rental Rate | Upon Request |
| Space Use | Retail |
| Condition | Shell Space |
| Available | August 01, 2026 |
Free standing restaurant opportunity with wraparound patios and views of bike trail and wooded ravine. Dramatic, historic interiors with 25'+ ceiling heights.
- Lease rate does not include utilities, property expenses or building services
- Space is an outparcel at this property
- Space In Need of Renovation
Property Facts
Property Overview
Where history meets innovation, The Swift Bldg offers a rare opportunity to lease boutique office and retail space in the heart of Houston’s most vibrant neighborhood. Originally built in 1917 as a Swift & Company meatpacking facility, this iconic structure has been thoughtfully reimagined into a modern, light-filled creative campus by the award-winning Michael Hsu Office of Architecture. Located at 621 Waverly Street, the property boasts over 700 feet of direct frontage on the Heights Hike & Bike Trail and is steps from the acclaimed M-K-T mixed-use development. The Swift Bldg delivers 35,000 square feet of Class A space across four floors, with dramatic lobby entries, exposed brick and concrete finishes, and multiple green spaces and patios that foster a dynamic work-life environment. Tenants will enjoy seamless access to over 30 restaurants and retailers within a three-minute walk, including wellness studios, fashion boutiques, and chef-driven dining. With over 330 parking spaces and a walkable connection to M-K-T, this is a destination designed for today’s creative workforce. The Swift Bldg is more than a workplace—it’s a lifestyle hub where tenants can start the day with a fitness class, host meetings al fresco, and unwind with rooftop cocktails, all without leaving the block.
Nearby Major Retailers





















