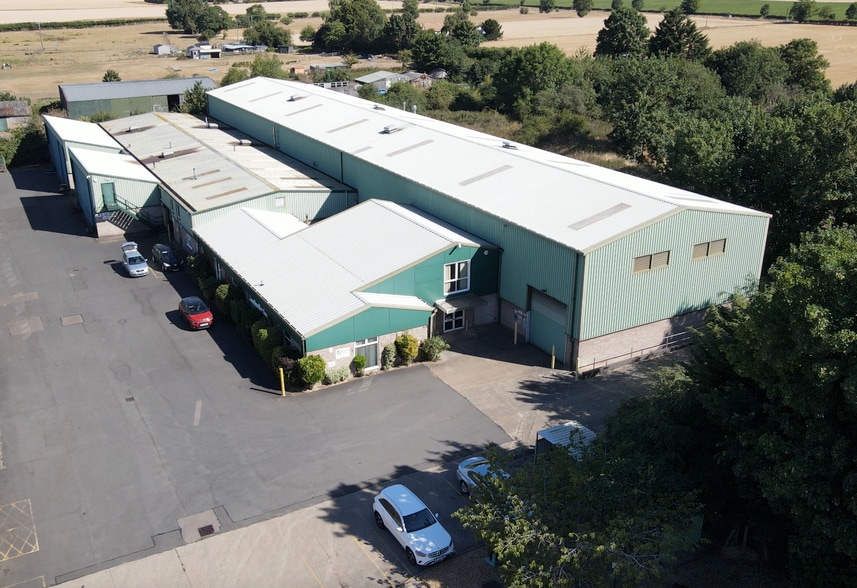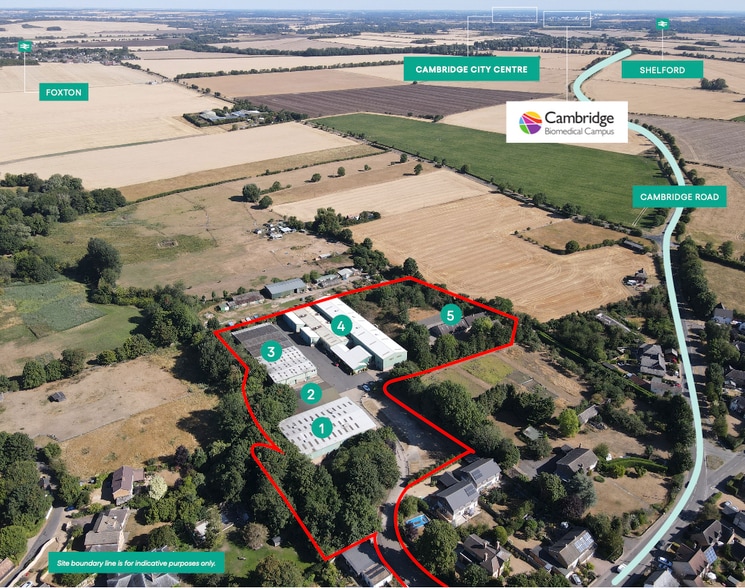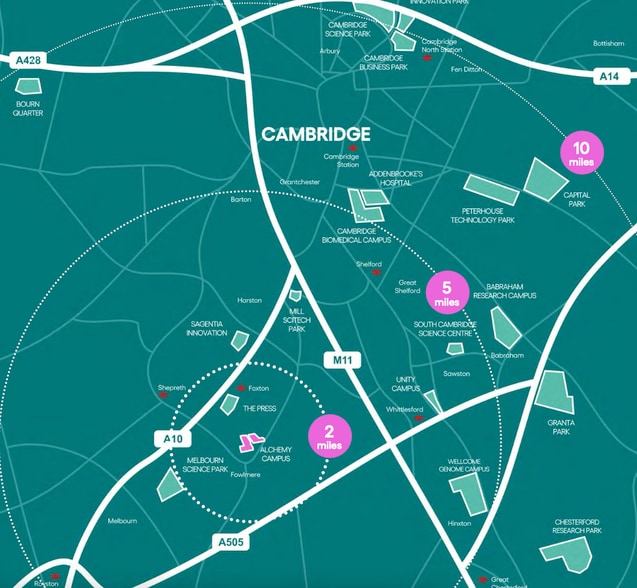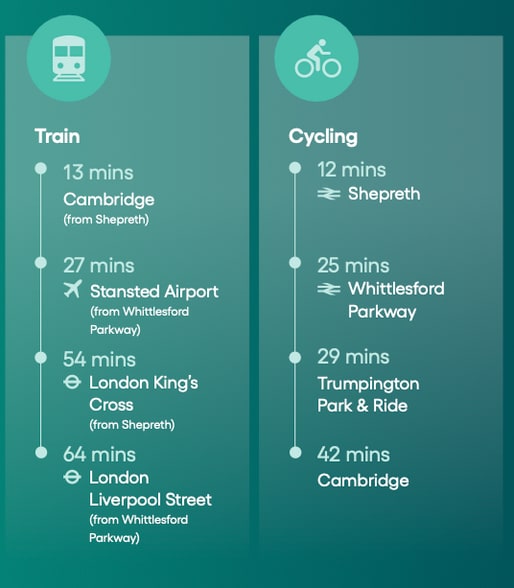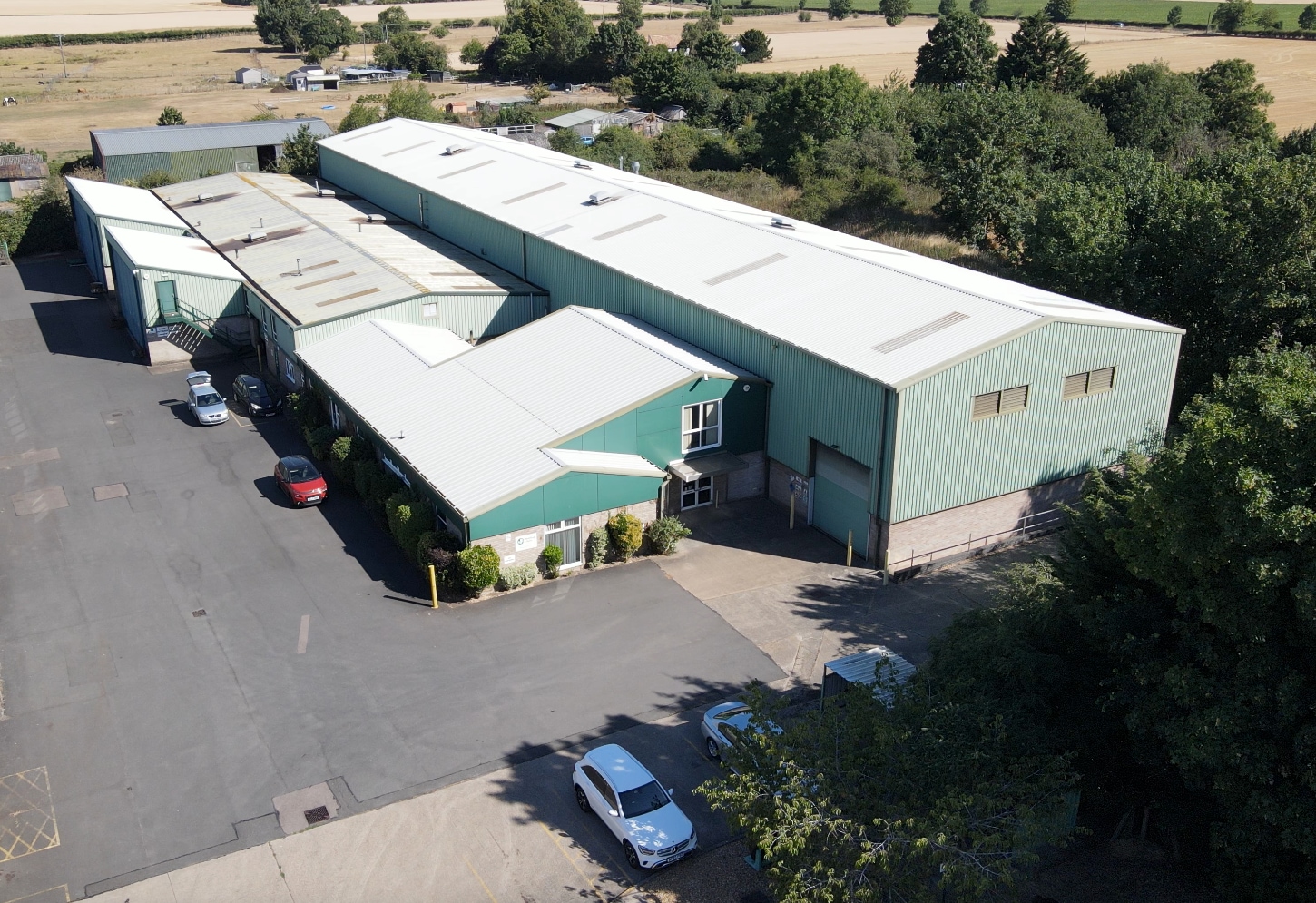PARK HIGHLIGHTS
- Offering light/heavy industrial units and an office building in the south Cambridgeshire village of Fowlmere, approximately 7.5 mi south of Cambridge.
- Near railway stations at Foxton, Shepreth, Royston, and Whittlesford Parkway with regular services to London's King's Cross and Liverpool Street.
- Industrial units range from 4,746 to 31,630 SF with steel portal frames and half-height brick/blockwork and profile sheet metal-clad elevations.
- Proximity to the A10 and A505 provides fast access to both the M11 (J10) and the A1 (J9) with car parking available for each unit.
- 6,500-SF detached office building offered with additional external storage, new external/internal decorations, LED lighting, WC’s, and kitchenette.
- Warehouse units feature generous clear heights, gantry cranes, WCs, kitchenettes, offices, and a high power capacity (varies by unit).
PARK FACTS
| Total Space Available | 71,220 SF |
| Min. Divisible | 2,300 SF |
| Park Type | Industrial Park |
ALL AVAILABLE SPACES(5)
Display Rental Rate as
- SPACE
- SIZE
- TERM
- RENTAL RATE
- SPACE USE
- CONDITION
- AVAILABLE
6,500-square-foot brick building comprising ground and first floor offices, providing predominantly open plan space. It is possible to subdivide the building into smaller sections. Surrounding land also provides room for additional outdoor storage such as containers or equipment. A refurbishment is delivering external and internal decorations, LED lighting throughout, WCs, and a kitchenette. Available from September 2025. The building would suit a number of uses falling within class-e. C. 20 car parking spaces.
- Use Class: E
- Common Parts WC Facilities
- Quality Offices
- Externally and Internally Decorated
- Mostly Open Floor Plan Layout
- Separate Car Parking
- New WC and Kitchenette
| Space | Size | Term | Rental Rate | Space Use | Condition | Available |
| Ground, Ste Building 5 | 2,300-6,500 SF | Negotiable | $26.89 /SF/YR | Office | Partial Build-Out | Now |
The Way - Ground - Ste Building 5
- SPACE
- SIZE
- TERM
- RENTAL RATE
- SPACE USE
- CONDITION
- AVAILABLE
Unit 1 comprises a 11,015-square-foot warehouse with office content on the ground and first floor. It is equipped with a 7-metre eaves height, 2x surface-level loading doors, translucent roof panels, and a 6-tonne gantry crane. A large power supply is also available to accommodate intensive uses. The unit also benefits from LED lights throughout.
- Includes 1,696 SF of dedicated office space
- Large Power Supply Available
- Translucent Roof Panels
- Separate Car Parking
- 2 Loading Docks
- Eaves Height 7m
- 6-Tonne Gantry Crane
| Space | Size | Term | Rental Rate | Space Use | Condition | Available |
| Ground - Unit 1 | 11,015 SF | Negotiable | $14.79 /SF/YR | Industrial | Partial Build-Out | Now |
The Way - Ground - Unit 1
- SPACE
- SIZE
- TERM
- RENTAL RATE
- SPACE USE
- CONDITION
- AVAILABLE
Unit 2 is a 4,746-square-foot warehouse that will be refurbished with new LED lighting, windows, doors, a roller shutter, internal and external decoration, a WC, and a kitchenette. The unit features a 2.75-metre eaves height, a 4.15-metre ridge height, grade-level loading, and translucent roof panels. This unit would also suit a number of other uses. Available September 2025.
- 1 Drive Bay
- Ridge Height 4.15m
- To be Refurbished
- Eaves Height 2.75m
- Translucent Roof Panels
- Separate Car Parking
| Space | Size | Term | Rental Rate | Space Use | Condition | Available |
| Ground - Unit 2 | 4,746 SF | Negotiable | $11.43 /SF/YR | Industrial | Partial Build-Out | Now |
The Way - Ground - Unit 2
- SPACE
- SIZE
- TERM
- RENTAL RATE
- SPACE USE
- CONDITION
- AVAILABLE
Unit 3 spans 17,599 square feet with an additional 2,362 square feet of covered storage. Refurbishments are currently on-going with plans for LED lighting, installation of WCs a kitchenette, internal decoration, removal of ceilings to create additional full-height space, and external improvement works. It is possible for the unit to be divided. The unit currently has a 5.5-metre eaves height, a 6-metre ridge height, 4x surface-level loading doors, and a gantry crane installed in the main warehouse. There is also additional external storage space to the rear and the side which would provide extra space for containers and HGV parking. Available September 2025.
- Includes 2,063 SF of dedicated office space
- 5.5m Eaves Height
- Office Accommodation on First Floor
- Covered Storage Available
- 4 Drive Ins
- 6m Ridge Height
- Gantry Crane in Main Warehouse
- Separate Car Parking
| Space | Size | Term | Rental Rate | Space Use | Condition | Available |
| Ground - Unit 3 | 17,599 SF | Negotiable | $12.77 /SF/YR | Industrial | Partial Build-Out | Now |
The Way - Ground - Unit 3
- SPACE
- SIZE
- TERM
- RENTAL RATE
- SPACE USE
- CONDITION
- AVAILABLE
Unit 4 offers a 31,630 square-foot warehouse. It boasts a high power capacity, 8-metre eaves height, a 9.53-metre ridge height, surface-level doors, translucent roof panels, and a 30/10-tonne gantry crane. The Main warehouse section is 15m wide by 80m long. The unit also provides space to the rear for further storage and potential parking for HGVs.
- Use Class: B2
- 3 Drive Ins
- Eaves Height 8m
- Surface Level Loading Doors
- 30/10 Tonne Gantry Crane
- Includes 3,250 SF of dedicated office space
- Natural Light
- Ridge Height 9.53m
- Separate Car Parking
- Significant Power Capacity up to 2.5 MVA
| Space | Size | Term | Rental Rate | Space Use | Condition | Available |
| Ground - Unit 4 | 31,360 SF | Negotiable | $14.79 /SF/YR | Industrial | Partial Build-Out | September 01, 2025 |
The Way - Ground - Unit 4
SITE PLAN
PARK OVERVIEW
Surrounded by nature, establish operations in the advantageous South Cambridgeshire submarket and benefit from the superior regional connectivity and flexibility afforded by Alchemy at The Way, Fowlmere, SG8 7QS. Units 1-4 provide a mix of light and heavy industrial warehouses constructed with steel portal frames and a mixture of half-height brick and blockwork and profile sheet metal-clad elevations, and Building 5 is a detached office building. With various features in each unit, this estate provides a broad range of options to serve Cambridge, Royston, and beyond. Unit 1 comprises a 11,015-square-foot warehouse with office content on the ground level and first floor. It is equipped with a 7-metre eaves height, surface-level loading doors, translucent roof panels, and a 6-tonne gantry crane. A large power supply is also available to accommodate intensive uses. Unit 2 is a 4,746-square-foot warehouse that will be refurbished with new LED lighting, windows, doors, a roller shutter, internal and external decoration, a WC, and a kitchenette. The unit features a 2.75-metre eaves height, a 4.15-metre ridge height, grade-level loading, and translucent roof panels. This unit would also suit a number of other uses. Unit 3 spans 17,599 square feet with approximately 2,362 square feet of additional covered storage. Refurbishments are in the works with plans for LED lighting, installation of WCs and a kitchenette, internal decoration, removal of ceilings to create more full-height space, and external improvement works. The unit can be divided, and it currently has a 5.5-metre eaves height, a 6-metre ridge height, surface-level loading doors, and a gantry crane installed in the main warehouse. Unit 4 offers a 31,630 square-foot warehouse. It boasts a high power capacity, 8-metre eaves height, a 9.53-metre ridge height, surface-level doors, translucent roof panels, and a 30/10-tonne gantry crane. Building 5 is a 6,500-square-foot brick building comprising ground-level and first-floor offices. Subdividing the building into smaller sections is possible. The surrounding land also provides room for additional outdoor storage, containers, or equipment. A refurbishment is delivering external and internal decorations, LED lighting throughout, WCs, and a kitchenette. The wider site benefits from the ability to have access to 2.5 MVA of power. The property is located on the northeastern edge of the Cambridgeshire village of Fowlmere, approximately 7.5 miles south of Cambridge and 6 miles northeast of Royston. It offers excellent road connectivity via the nearby A10 and A505, with fast access to the M11 (J10) 4.5 miles east and the A1 (J9) 17 miles south-west. The units all have separate parking spaces to accommodate driving commuters. Rail connections are also strong, with Foxton, Shepreth, Royston, and Whittlesford Parkway stations all close by, providing regular services to London's King's Cross and Liverpool Street.
PARK BROCHURE
LEASING TEAM
Rory Banks, Associate, Industrial & Logistics Agency
Seeing development land transform into ’best in class’ business parks leaves Rory with a great sense of satisfaction. His work in the industrial and logistics team has led to a record 3.2m sq ft of big box transactions in 2020. After advising on several of East Anglia’s premier logistics sites such as Suffolk Park in Bury St. Edmunds and Peterborough Gateway, Rory has developed expert occupier knowledge enabling clients to understand market trends in the region.
Rory has also worked on many of Cambridge’s multi-let and trade estates. He has been responsible for advising his client on the Clifton Road Industrial Estate, Cambridge’s best performing estate, proving exponential rental growth year on year with minimal void.
After obtaining an MSc in real estate, Rory is currently working towards his APC. He is passionate about giving back to local communities and as a keen sportsman, has ridden in Bidwells’ Golden Triangle Bike Ride for the last three years. He has also participated in Movember many times, raising awareness for men’s health.
Rory Banks, Associate, Industrial & Logistics Agency
Seeing development land transform into ’best in class’ business parks leaves Rory with a great sense of satisfaction. His work in the industrial and logistics team has led to a record 3.2m sq ft of big box transactions in 2020. After advising on several of East Anglia’s premier logistics sites such as Suffolk Park in Bury St. Edmunds and Peterborough Gateway, Rory has developed expert occupier knowledge enabling clients to understand market trends in the region.
Rory has also worked on many of Cambridge’s multi-let and trade estates. He has been responsible for advising his client on the Clifton Road Industrial Estate, Cambridge’s best performing estate, proving exponential rental growth year on year with minimal void.
After obtaining an MSc in real estate, Rory is currently working towards his APC. He is passionate about giving back to local communities and as a keen sportsman, has ridden in Bidwells’ Golden Triangle Bike Ride for the last three years. He has also participated in Movember many times, raising awareness for men’s health.
Walter Scott, Partner, Logistics & Industrial
Across his varied career, Walter has gained an extensive range of experience working on industrial and logistics projects, positioning him as a market expert in his field. Currently, he is working with clients to provide advice on the development, disposal and acquisition of various warehouse and logistics spaces in the East of England.
Walter enjoys the people-side of property, being able to get to know clients and occupiers alike on projects. The strong relationships he builds with his clients ensures he delivers a high level of client care through a collaborative approach.
Walter is a former semi-professional rugby player, where he has transferred his dedication and drive to the work he delivers to clients.
Walter was a part of the team which was crowned Eastern Echo’s ‘Best Property Advisor’ at the 2022 CamProp Fest.
Building strong relationships with his clients is particularly important to Walter, as it enables him to work collaboratively to ensure a top-notch result.
The acquisition of a 220,000 sq ft warehouse for Hotel Chocolat and negotiation of rent reviews on offices in St Albans and Milton Keynes for Burton’s Biscuits and NatWest Bank respectively are recent instances where Walter has shown his dedication and expertise.
For Universities Superannuation Scheme, Walter deals with rent reviews, lease renewals and lease restructures on three large, multi-let industrial estates in the south-east. This involves working collaboratively at a strategic level and providing specialist landlord and tenant advice on new lettings.
Playing for both Scotland’s under 19s and under 21s, this former semi-professional rugby player brings his dedication and drive to the service he provides his clients.
ABOUT THE OWNER



