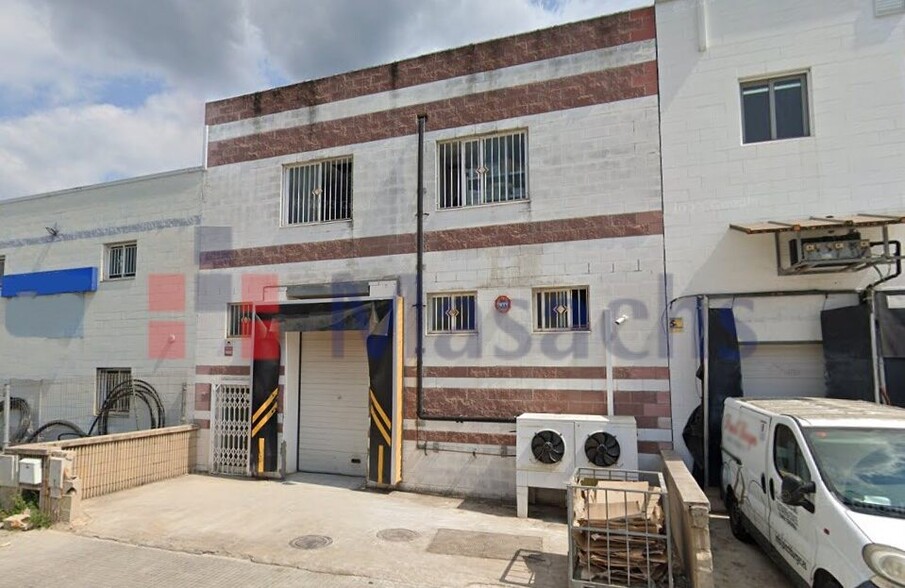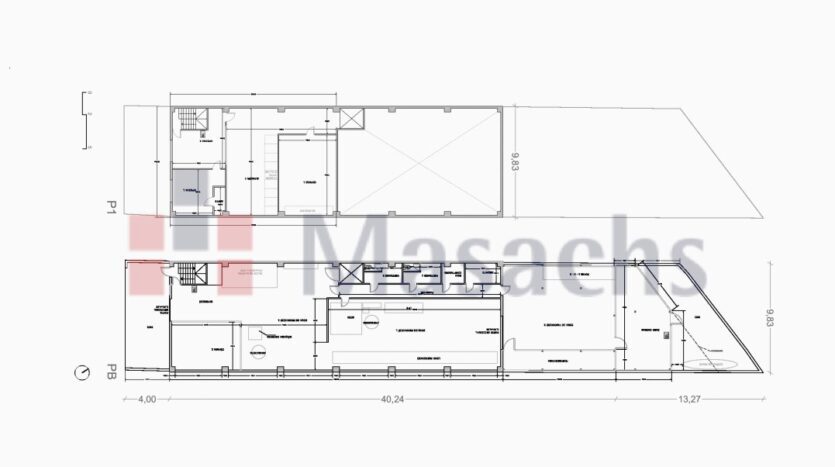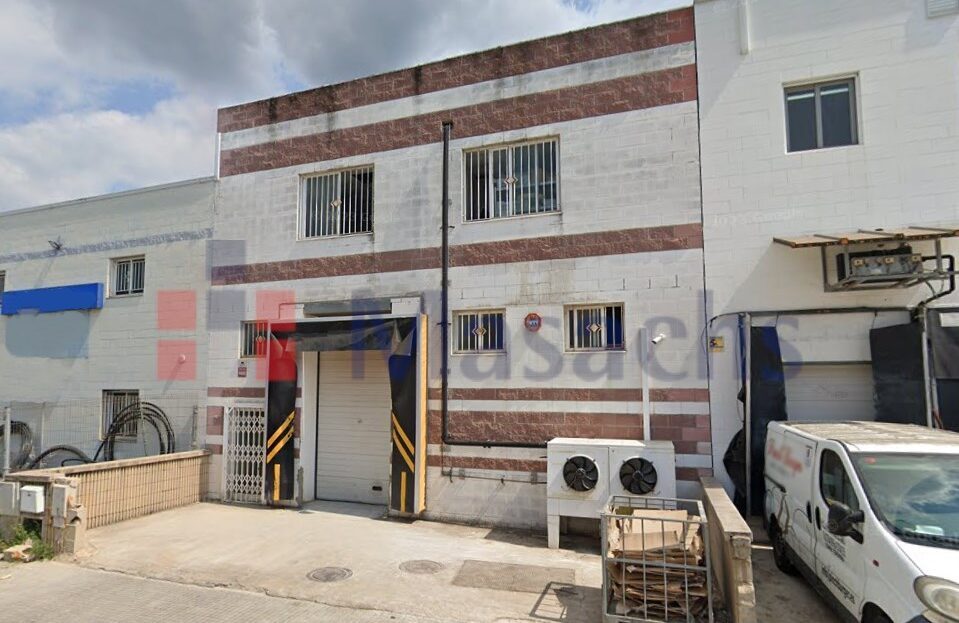Log In/Sign Up
Your email has been sent.

Polígono industrial Can Verdalet 6,135 SF Industrial Building Tordera, Barcelona 08490 $430,826 ($70.22/SF)


Some information has been automatically translated.

Investment Highlights
- The warehouse has quick access to the C-32 and AP-7, the main communication routes.
- Good condition.
- Perfect for storage, with space and features ideal for multiple business activities.
- Versatile warehouse with refrigeration and air conditioning facilities.
Executive Summary
Industrial Warehouse located in the Can Verdalet Industrial Park, Tordera.
This industrial warehouse offers a strategic location with direct access to major transportation routes such as the C-32, AP-7, and N-II, facilitating transport and logistics to both Barcelona and Girona. The area boasts excellent public transport connections, with nearby bus stops and the Tordera train station just minutes away, ensuring optimal accessibility for employees and clients.
The warehouse has a total area of 517.24 m2, distributed over the ground floor (398.97 m2) and first floor (118.27 m2), with 27.88 m2 designated for offices. With dimensions of 10 meters wide by 45 meters long, the space is ideal for storage, distribution, or production activities. With a clear height of 4 meters, the warehouse is perfect for storing goods and conducting various industrial activities. The property's structure is mixed, combining steel and concrete, ensuring great solidity and resistance, while the galvanized sheet metal roof ensures long-term durability.
Among the facilities, the warehouse features centralized air conditioning with a cooling tower and is in the process of incorporating a freezing chamber and a mezzanine, increasing its usage flexibility. Additionally, it has an elevator/freight lift, facilitating the internal movement of goods and materials.
The property is in good condition and available for immediate occupancy. Its prime location, along with its robust structure and versatile facilities, make it an excellent option for companies looking to optimize their logistics operations and have suitable space for storage or production.
This industrial warehouse offers a strategic location with direct access to major transportation routes such as the C-32, AP-7, and N-II, facilitating transport and logistics to both Barcelona and Girona. The area boasts excellent public transport connections, with nearby bus stops and the Tordera train station just minutes away, ensuring optimal accessibility for employees and clients.
The warehouse has a total area of 517.24 m2, distributed over the ground floor (398.97 m2) and first floor (118.27 m2), with 27.88 m2 designated for offices. With dimensions of 10 meters wide by 45 meters long, the space is ideal for storage, distribution, or production activities. With a clear height of 4 meters, the warehouse is perfect for storing goods and conducting various industrial activities. The property's structure is mixed, combining steel and concrete, ensuring great solidity and resistance, while the galvanized sheet metal roof ensures long-term durability.
Among the facilities, the warehouse features centralized air conditioning with a cooling tower and is in the process of incorporating a freezing chamber and a mezzanine, increasing its usage flexibility. Additionally, it has an elevator/freight lift, facilitating the internal movement of goods and materials.
The property is in good condition and available for immediate occupancy. Its prime location, along with its robust structure and versatile facilities, make it an excellent option for companies looking to optimize their logistics operations and have suitable space for storage or production.
Property Facts
Amenities
- Courtyard
1 1
1 of 3
Videos
Matterport 3D Exterior
Matterport 3D Tour
Photos
Street View
Street
Map
1 of 1
Presented by

Polígono industrial Can Verdalet
Already a member? Log In
Hmm, there seems to have been an error sending your message. Please try again.
Thanks! Your message was sent.
Your message has been sent!
Activate your LoopNet account now to track properties, get real-time alerts, save time on future inquiries, and more.


