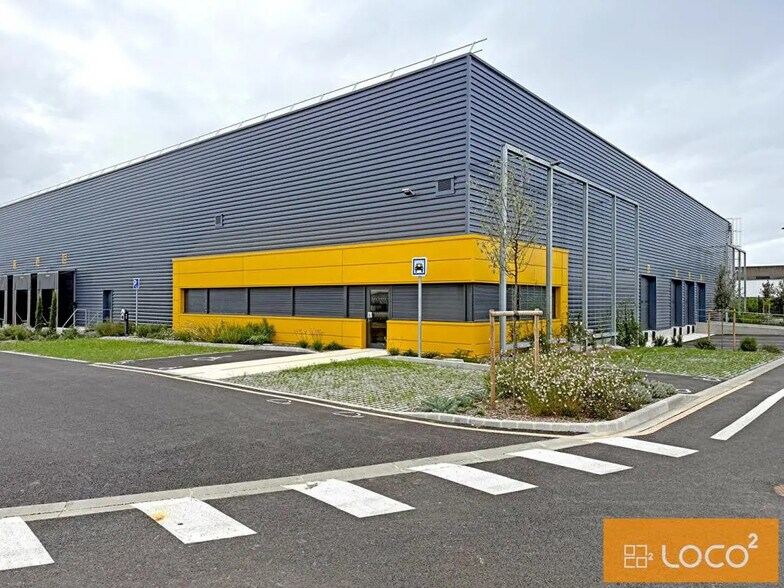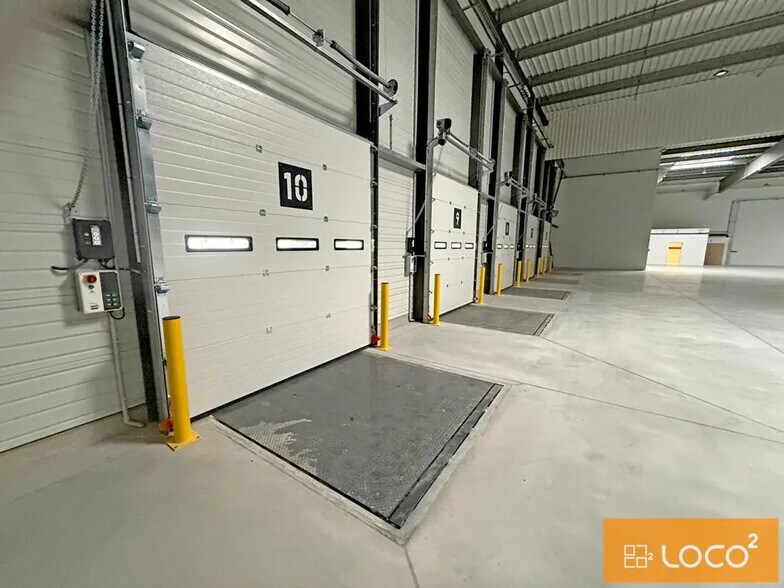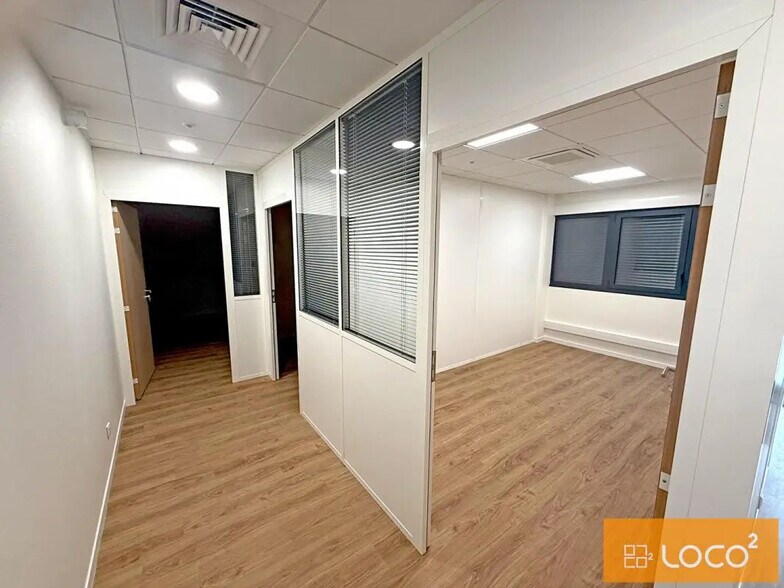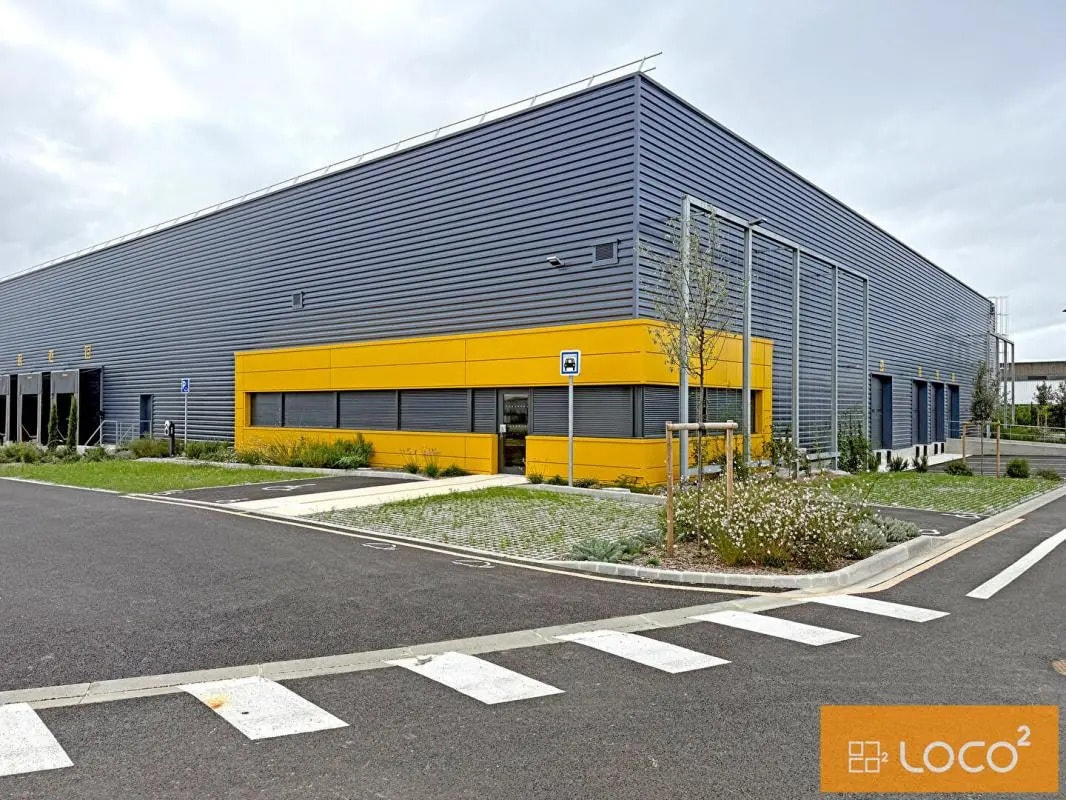Log In/Sign Up
Your email has been sent.

31 Avenue De Larrieu 24,090 SF of Industrial Space Available in 31100 Toulouse



Some information has been automatically translated.

FEATURES
Drive In Bays
7
ALL AVAILABLE SPACE(1)
Display Rental Rate as
- SPACE
- SIZE
- TERM
-
RENTAL RATE
- SPACE USE
- CONDITION
- AVAILABLE
- Security Deposit: $65,671
- Space is in Excellent Condition
| Space | Size | Term | Rental Rate | Space Use | Condition | Available |
| - | 24,090 SF | Negotiable | $10.90 /SF/YR $0.91 /SF/MO $262,685 /YR $21,890 /MO | Industrial | - | Now |
-
| Size |
| 24,090 SF |
| Term |
| Negotiable |
|
Rental Rate
|
| $10.90 /SF/YR $0.91 /SF/MO $262,685 /YR $21,890 /MO |
| Space Use |
| Industrial |
| Condition |
| - |
| Available |
| Now |
-
| Size | 24,090 SF |
| Term | Negotiable |
|
Rental Rate
|
$10.90 /SF/YR |
| Space Use | Industrial |
| Condition | - |
| Available | Now |
- Security Deposit: $65,671
- Space is in Excellent Condition
PROPERTY OVERVIEW
Southwest sector of Toulouse, located near the Centre de Gros, the Larrieu Zone, and the Route d'Espagne, we are offering a brand-new warehouse space for rent. The building is currently under construction and is scheduled for delivery in the last quarter of 2024. Approximate areas: - Total: 2,238 sq. ft. - Office space: 90 sq. ft. - Warehouse: 2,148 sq. ft.
LIGHT MANUFACTURING FACILITY FACTS
Building Size
27,137 SF
Lot Size
5.35 AC
Year Built
2010
Construction
Steel
1 1
1 of 12
VIDEOS
MATTERPORT 3D EXTERIOR
MATTERPORT 3D TOUR
PHOTOS
STREET VIEW
STREET
MAP
1 of 1
Presented by

31 Avenue De Larrieu
Already a member? Log In
Hmm, there seems to have been an error sending your message. Please try again.
Thanks! Your message was sent.

