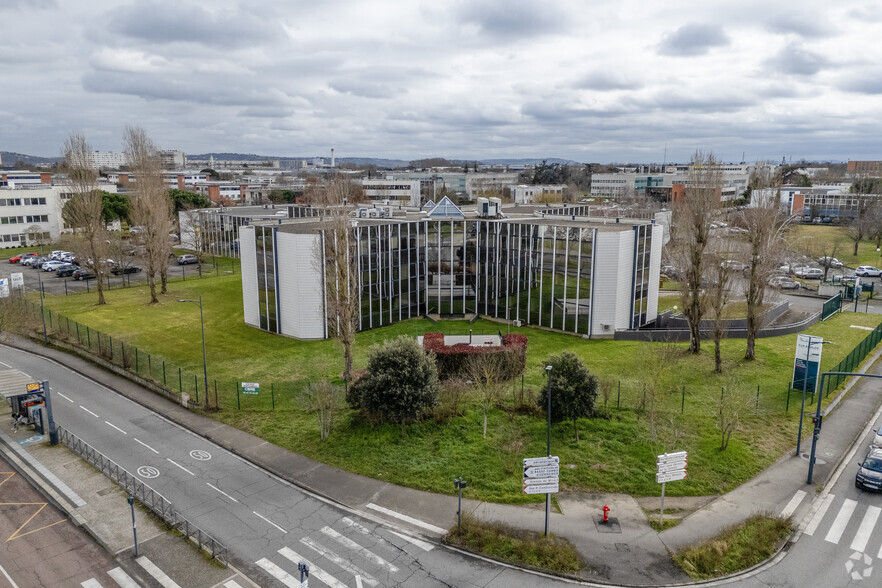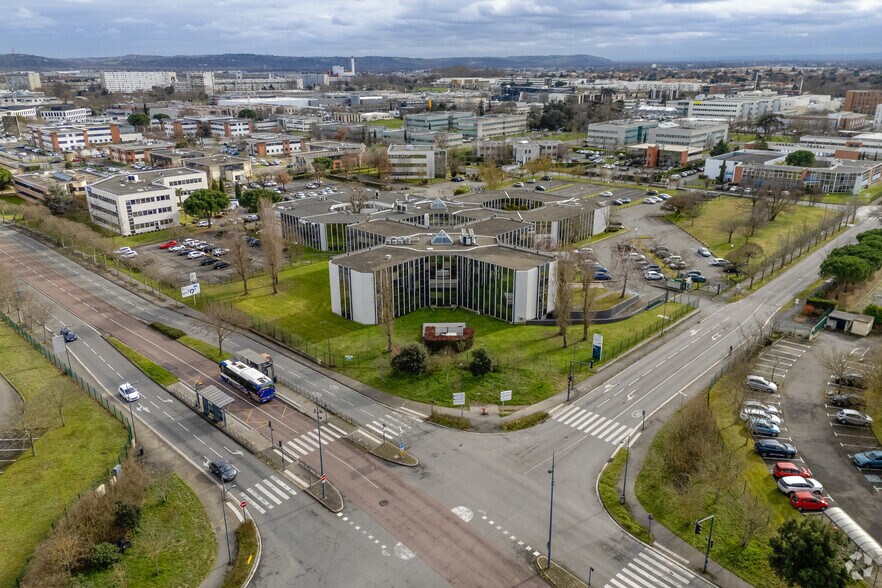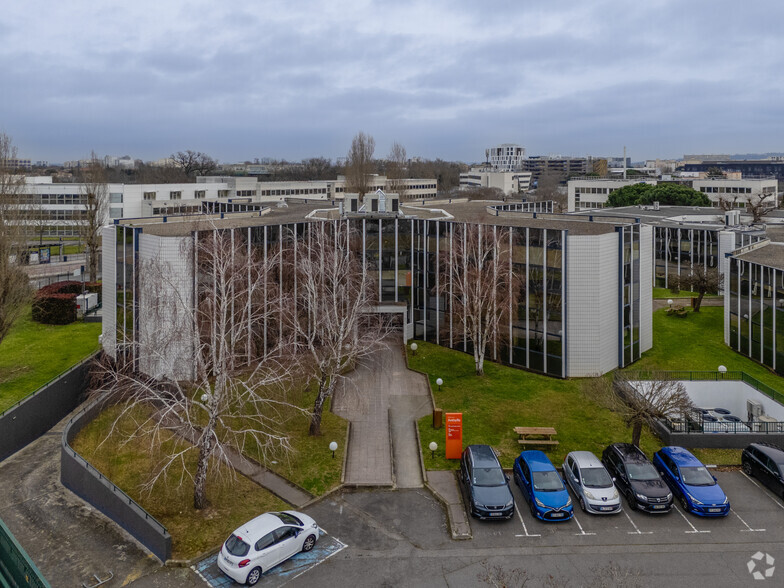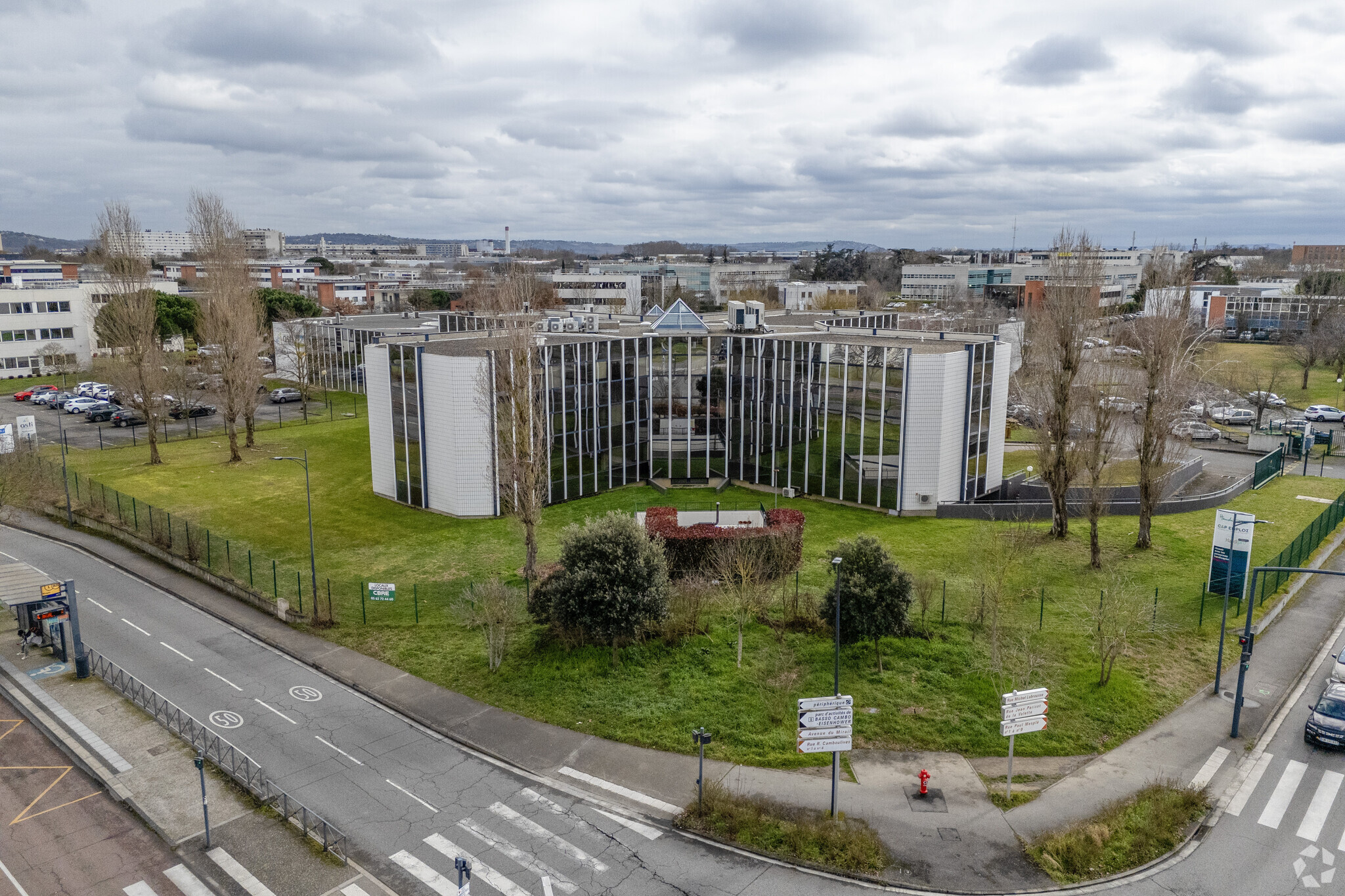31100 Toulouse 3,897 - 25,963 SF of Office Space Available



Some information has been automatically translated.
HIGHLIGHTS
- Optical fiber
- Open space
- Furnished
ALL AVAILABLE SPACES(3)
Display Rental Rate as
- SPACE
- SIZE
- TERM
-
RENTAL RATE
- SPACE USE
- CONDITION
- AVAILABLE
This office space boasts excellent accessibility thanks to its proximity to Metro Line A and several bus lines, just a five-minute walk away. Conveniently connected to major roadways, such as the ring road, the Arc-en-Ciel bypass, and the A64, it offers a strategic location for businesses. The building, a two-story structure, features functional and bright spaces with modern, high-quality design. The offices are divisible, providing flexibility tailored to the needs of businesses. The surrounding environment is pleasant, with green spaces around the building equipped with picnic tables, as well as a private patio for tenants. Shared restroom facilities are available, along with a shower for added convenience. The premises are designed to be accessible to individuals with reduced mobility, ensuring inclusivity for all employees. The building is equipped with essential infrastructure, including fiber-optic internet for high-speed connectivity and a drop ceiling for efficient lighting and cable management.
- Agency Fee: 15.00% of annual rent
-
Property Tax: $2.17 /SF/YR
- Open Floor Plan Layout
- Drop Ceilings
- Shower Facilities
- Demised WC facilities
- Perimeter Trunking
- 13 parking spaces
- Natural light
-
Rental Charges: $3.26 /SF/YR
- Fully Built-Out as Standard Office
- Fits 10 - 31 People
- Natural Light
- Common Parts WC Facilities
- Open-Plan
- Wheelchair Accessible
- Optical fiber
This office space boasts excellent accessibility thanks to its proximity to Metro Line A and several bus lines, just a five-minute walk away. Conveniently connected to major roadways, such as the ring road, the Arc-en-Ciel bypass, and the A64, it offers a strategic location for businesses. The building, a two-story structure, features functional and bright spaces with modern, high-quality design. The offices are divisible, providing flexibility tailored to the needs of businesses. The surrounding environment is pleasant, with green spaces around the building equipped with picnic tables, as well as a private patio for tenants. Shared restroom facilities are available, along with a shower for added convenience. The premises are designed to be accessible to individuals with reduced mobility, ensuring inclusivity for all employees. The building is equipped with essential infrastructure, including fiber-optic internet for high-speed connectivity and a drop ceiling for efficient lighting and cable management.
- Agency Fee: 15.00% of annual rent
-
Property Tax: $2.52 /SF/YR
- Open Floor Plan Layout
- Drop Ceilings
- Shower Facilities
- Demised WC facilities
- Perimeter Trunking
- 60 parking spaces
- Natural light
-
Rental Charges: $0.38 /SF/YR
- Fully Built-Out as Standard Office
- Fits 26 - 80 People
- Natural Light
- Common Parts WC Facilities
- Open-Plan
- Wheelchair Accessible
- Optical fiber
This office space boasts excellent accessibility thanks to its proximity to Metro Line A and several bus lines, just a five-minute walk away. Conveniently connected to major roadways, such as the ring road, the Arc-en-Ciel bypass, and the A64, it offers a strategic location for businesses. The building, a two-story structure, features functional and bright spaces with modern, high-quality design. The offices are divisible, providing flexibility tailored to the needs of businesses. The surrounding environment is pleasant, with green spaces around the building equipped with picnic tables, as well as a private patio for tenants. Shared restroom facilities are available, along with a shower for added convenience. The premises are designed to be accessible to individuals with reduced mobility, ensuring inclusivity for all employees. The building is equipped with essential infrastructure, including fiber optic internet for high-speed connectivity and a drop ceiling for efficient lighting and cable management.
- Agency Fee: 15.00% of annual rent
-
Property Tax: $2.17 /SF/YR
- Open Floor Plan Layout
- Drop Ceilings
- Shower Facilities
- Demised WC facilities
- Perimeter Trunking
- 44 parking spaces
- Natural light
-
Rental Charges: $0.33 /SF/YR
- Fully Built-Out as Standard Office
- Fits 30 - 92 People
- Natural Light
- Common Parts WC Facilities
- Open-Plan
- Wheelchair Accessible
- Optical fiber
| Space | Size | Term | Rental Rate | Space Use | Condition | Available |
| Ground | 3,897 SF | 3/6/9 | $12.94 /SF/YR HT-HC | Office | Full Build-Out | Now |
| Ground | 10,226 SF | 3/6/9 | $12.94 /SF/YR HT-HC | Office | Full Build-Out | Now |
| 1st Floor | 11,840 SF | 3/6/9 | $129.37 /SF/YR HT-HC | Office | Full Build-Out | Now |
Ground
| Size |
| 3,897 SF |
| Term |
| 3/6/9 |
|
Rental Rate
|
| $12.94 /SF/YR HT-HC |
| Space Use |
| Office |
| Condition |
| Full Build-Out |
| Available |
| Now |
Ground
| Size |
| 10,226 SF |
| Term |
| 3/6/9 |
|
Rental Rate
|
| $12.94 /SF/YR HT-HC |
| Space Use |
| Office |
| Condition |
| Full Build-Out |
| Available |
| Now |
1st Floor
| Size |
| 11,840 SF |
| Term |
| 3/6/9 |
|
Rental Rate
|
| $129.37 /SF/YR HT-HC |
| Space Use |
| Office |
| Condition |
| Full Build-Out |
| Available |
| Now |
PROPERTY OVERVIEW
The location of this site is ideal for a company seeking to relocate in a dynamic and strategic environment. Located in a rapidly developing district of Toulouse, the place benefits from optimal accessibility thanks to its proximity to the main roads and the public transport network. The area is well served, allowing both great ease of access for employees and increased visibility for customers or business partners. The sector is also characterized by a pleasant working environment, with numerous local shops, restaurants, as well as green spaces. In addition, this location is close to several economic and innovation hubs, offering opportunities for collaboration with technology companies and research institutions. The attractiveness of this district is reinforced by the presence of various local businesses, creating a professional network conducive to exchange and development. This site thus benefits from a high added value for any company wishing to set up in an environment conducive to growth and innovation, while being close to the amenities and services essential to its proper functioning.
- Fenced Lot
- Security System
- Air Conditioning





