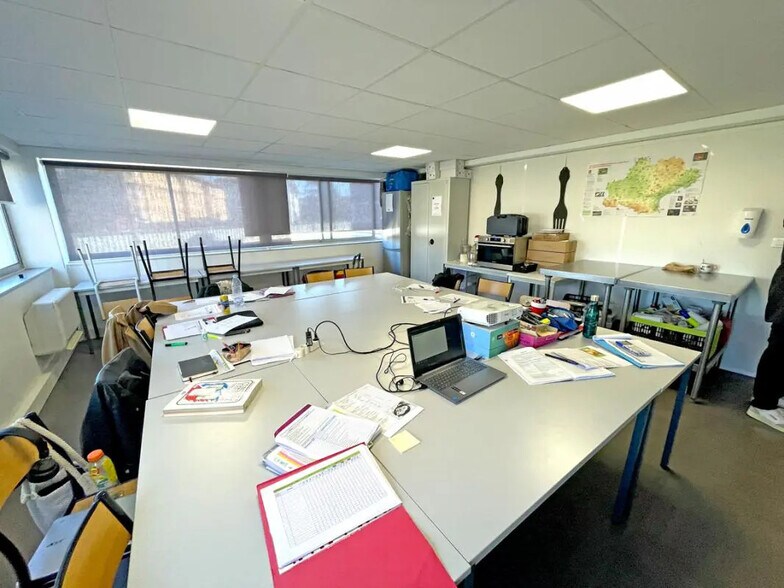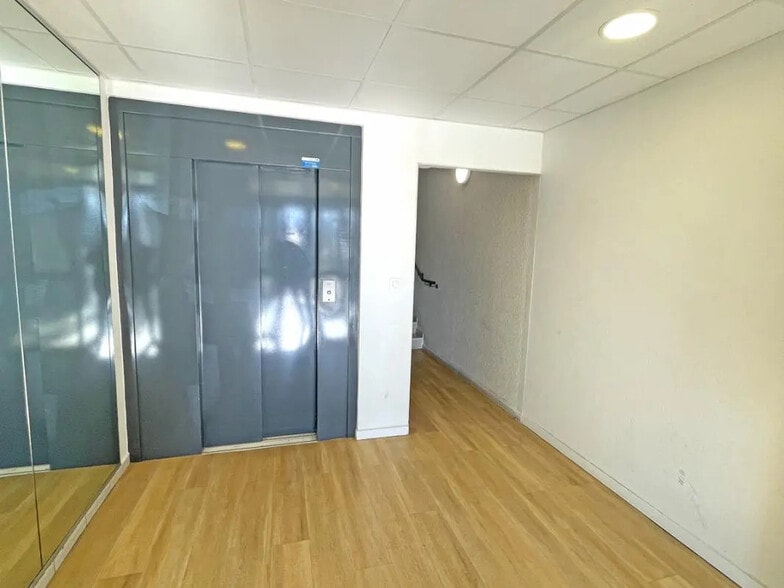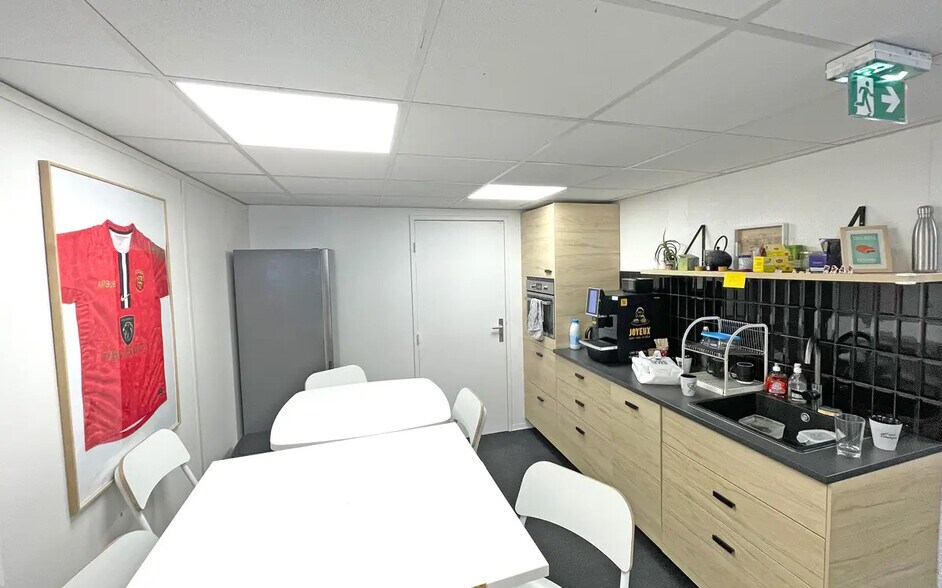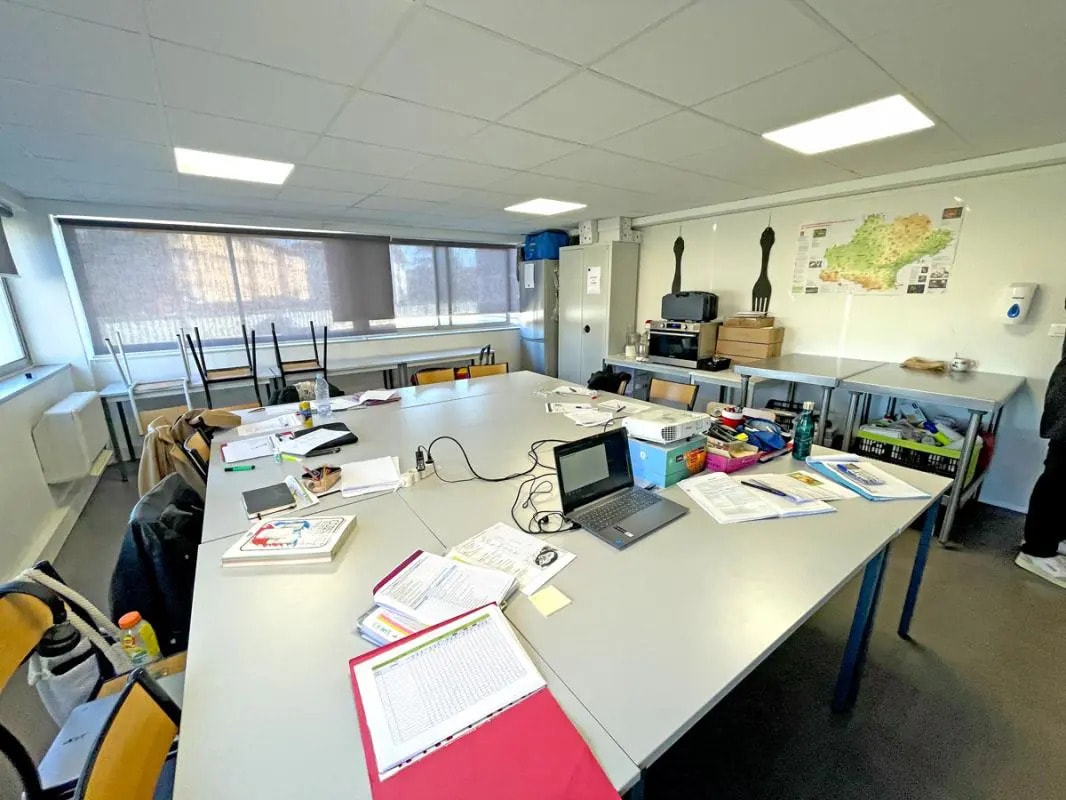Log In/Sign Up
Your email has been sent.

35 Rue Bernard De Ventadour 2,314 - 2,314 SF of Office Space Available in 31300 Toulouse



Some information has been automatically translated.

ALL AVAILABLE SPACE(1)
Display Rental Rate as
- SPACE
- SIZE
- TERM
-
RENTAL RATE
- SPACE USE
- CONDITION
- AVAILABLE
- Security Deposit: $8,063
| Space | Size | Term | Rental Rate | Space Use | Condition | Available |
| 1st Floor | 2,314 SF | Negotiable | $13.94 /SF/YR $1.16 /SF/MO $32,250 /YR $2,688 /MO | Office | - | Now |
1st Floor
| Size |
| 2,314 SF |
| Term |
| Negotiable |
|
Rental Rate
|
| $13.94 /SF/YR $1.16 /SF/MO $32,250 /YR $2,688 /MO |
| Space Use |
| Office |
| Condition |
| - |
| Available |
| Now |
1st Floor
| Size | 2,314 SF |
| Term | Negotiable |
|
Rental Rate
|
$13.94 /SF/YR |
| Space Use | Office |
| Condition | - |
| Available | Now |
- Security Deposit: $8,063
PROPERTY OVERVIEW
Located in the northern part of Toulouse, in the PURPAN district near the shopping center, LOCO² offers two office spaces for rent in a building that is wheelchair accessible (ADA compliant). The spaces, accessible via elevator and stairs, are partitioned, air-conditioned, and in good condition. - Large shared parking lot at the base of the building - Option for signage Walking distance to services and dining; public transportation (Bus, Tramway). Quick access to the ring road.
- Wheelchair Accessible
- Air Conditioning
- Fiber Optic Internet
PROPERTY FACTS
Building Type
Office
Year Built
1990
Building Height
1 Story
Building Size
12,088 SF
Building Class
C
Typical Floor Size
12,088 SF
1 1
1 of 11
VIDEOS
MATTERPORT 3D EXTERIOR
MATTERPORT 3D TOUR
PHOTOS
STREET VIEW
STREET
MAP
1 of 1
Presented by

35 Rue Bernard De Ventadour
Already a member? Log In
Hmm, there seems to have been an error sending your message. Please try again.
Thanks! Your message was sent.

