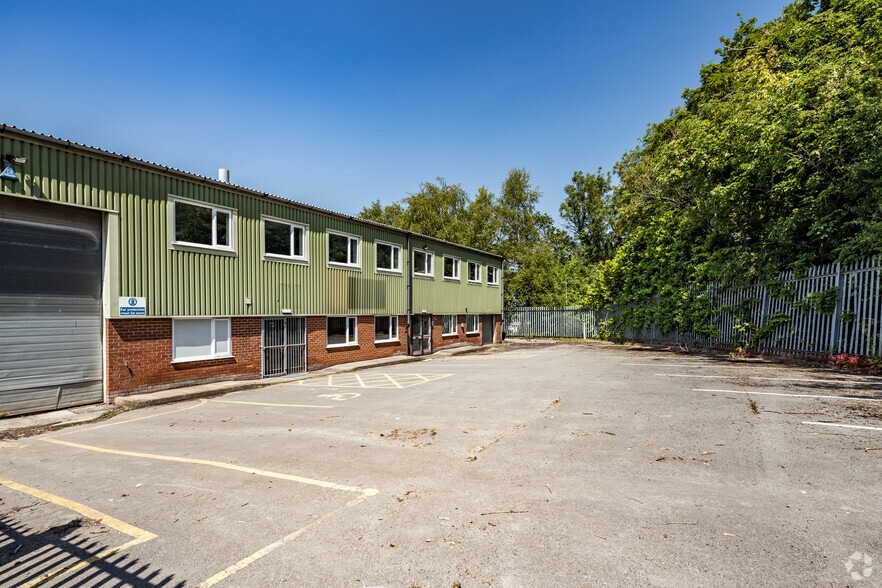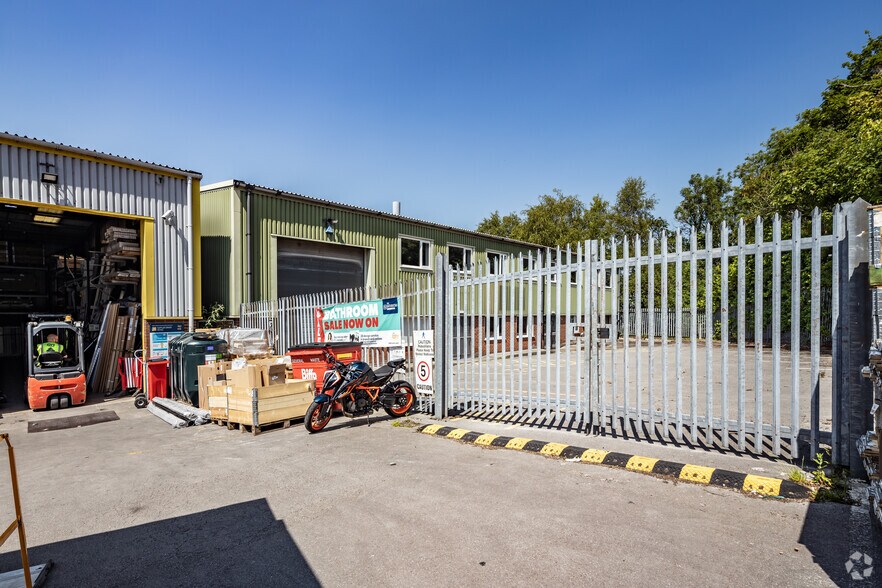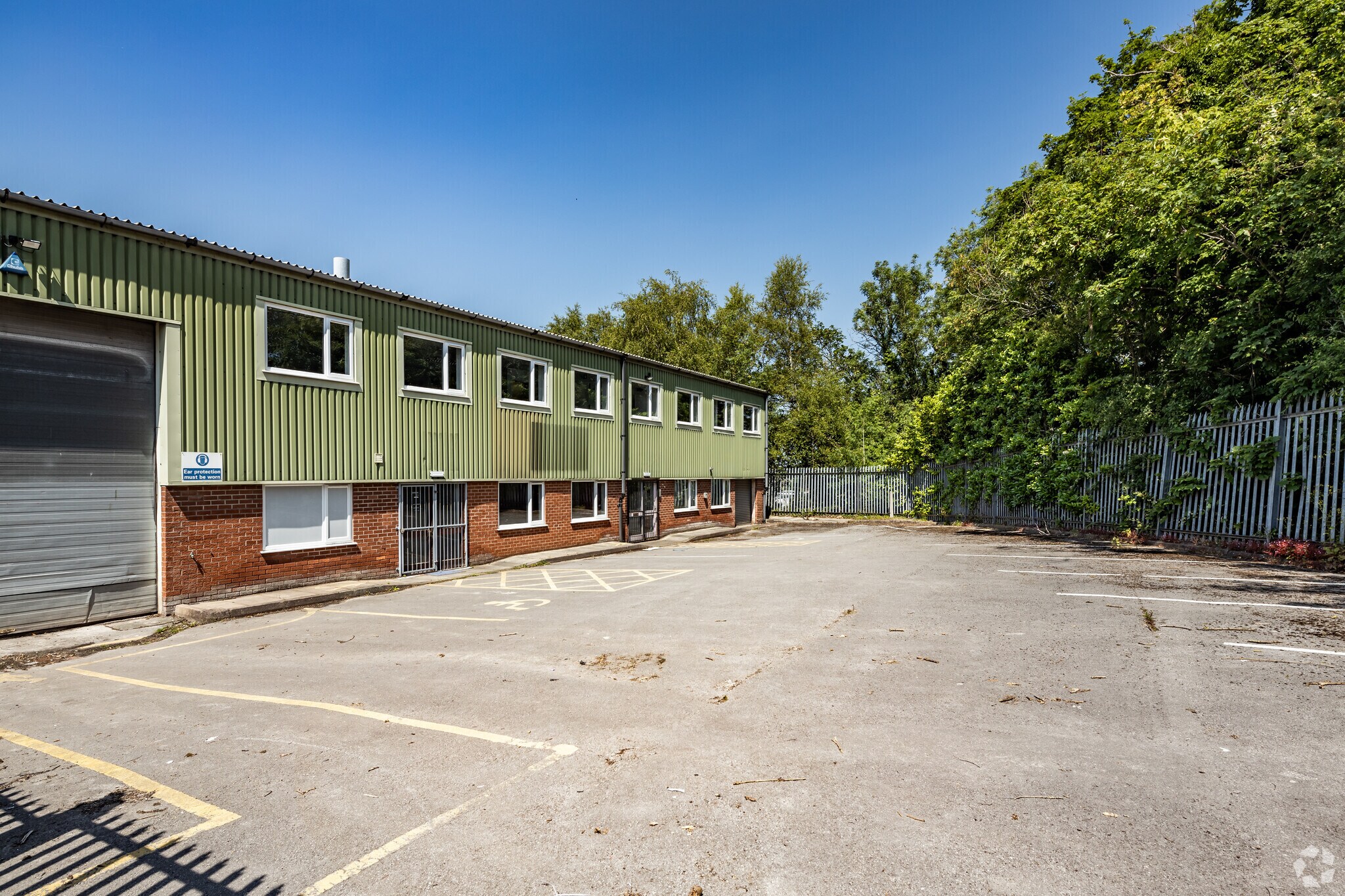Your email has been sent.
Tower Ct 7,021 SF of Industrial Space Available in Congleton CW12 4TR


Highlights
- Loading forecourt and car parking
- Kitchen facility
- Powered roller shutter door access and secondary loading door
Features
All Available Space(1)
Display Rental Rate as
- Space
- Size
- Term
- Rental Rate
- Space Use
- Condition
- Available
Available on a leasehold basis with terms to be agreed. RENT £45,000 per annum.
- Use Class: B8
- Energy Performance Rating - C
- Powered roller shutter door access
- Includes 1,439 SF of dedicated office space
- Loading forecourt and car parking
- Ground and first floor office
| Space | Size | Term | Rental Rate | Space Use | Condition | Available |
| Ground | 7,021 SF | Negotiable | $8.65 /SF/YR $0.72 /SF/MO $60,740 /YR $5,062 /MO | Industrial | Full Build-Out | Pending |
Ground
| Size |
| 7,021 SF |
| Term |
| Negotiable |
| Rental Rate |
| $8.65 /SF/YR $0.72 /SF/MO $60,740 /YR $5,062 /MO |
| Space Use |
| Industrial |
| Condition |
| Full Build-Out |
| Available |
| Pending |
Ground
| Size | 7,021 SF |
| Term | Negotiable |
| Rental Rate | $8.65 /SF/YR |
| Space Use | Industrial |
| Condition | Full Build-Out |
| Available | Pending |
Available on a leasehold basis with terms to be agreed. RENT £45,000 per annum.
- Use Class: B8
- Includes 1,439 SF of dedicated office space
- Energy Performance Rating - C
- Loading forecourt and car parking
- Powered roller shutter door access
- Ground and first floor office
Property Overview
The building comprises an industrial/warehouse unit constructed in 1991 (approximately), being of a steel portal frame construction beneath a steel profile clad roof surface incorporating roof lights. The property benefits from ground and first floor office and welfare accommodation. The property is located on Greenfields Industrial Estate, an established industrial location off Back Lane approximately 1.2 miles to the northwest of Congleton town centre.
Warehouse Facility Facts
Presented by

Tower Ct
Hmm, there seems to have been an error sending your message. Please try again.
Thanks! Your message was sent.





