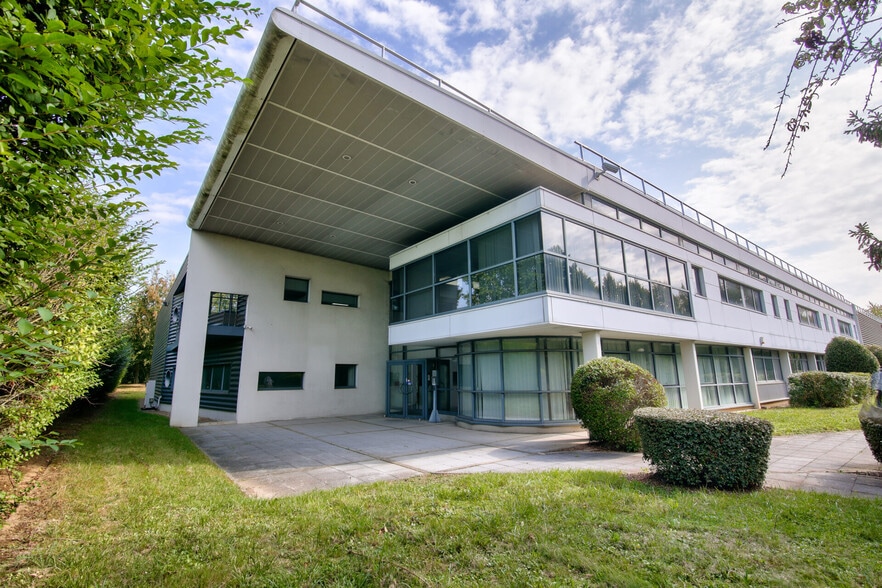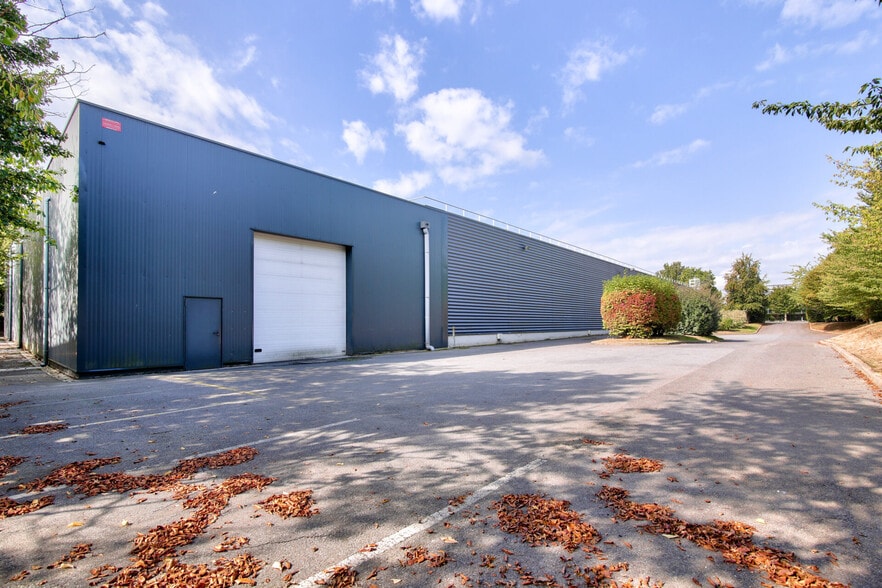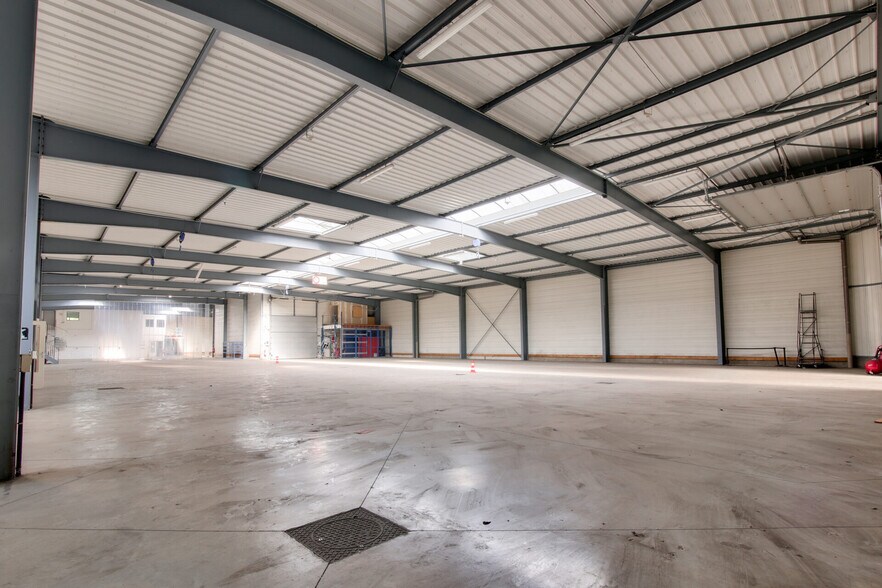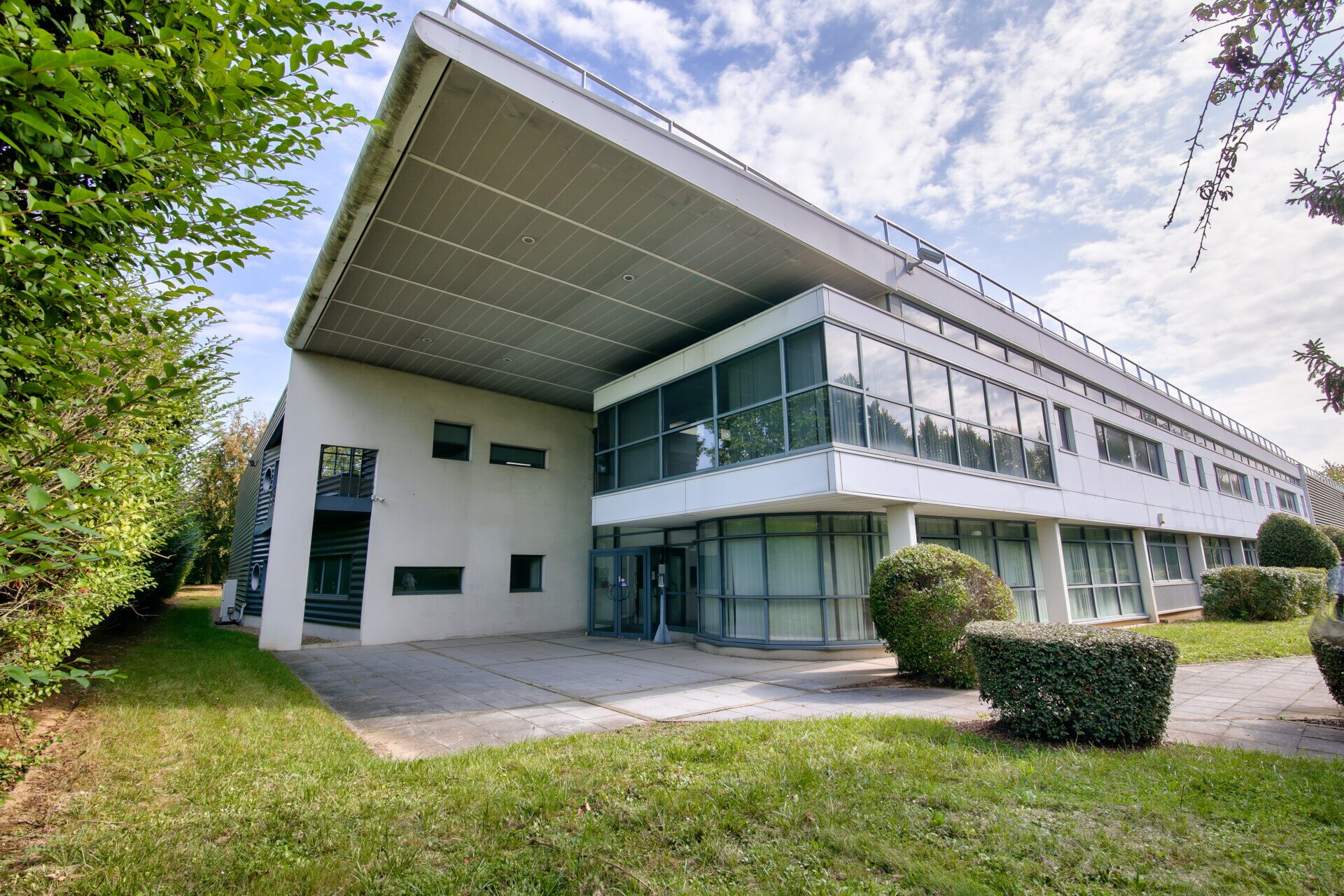93290 Tremblay-en-France 36,996 SF of Flex Space Available



Some information has been automatically translated.
HIGHLIGHTS
- Metal frame structure with high-performance insulation
- Maneuvering area and outdoor storage
- Heavy vehicle access and optimized logistics
- Multi-layer insulated steel tray roof
- Office spaces and integrated social facilities
FEATURES
ALL AVAILABLE SPACE(1)
Display Rental Rate as
- SPACE
- SIZE
- TERM
-
RENTAL RATE
- SPACE USE
- CONDITION
- AVAILABLE
A standalone building with mixed-use for industrial activity and office space, totaling 3,437 m², situated on a 7,512 m² plot of land. The industrial section features two dock doors and one sectional door, offering a usable clear height ranging from 5.20 to 6.50 meters. An outdoor maneuvering and storage area is available, along with parking spaces.
-
Rental Charges: $0.00 /SF/YR
- 2 Drive Ins
- Security System
- High Ceilings
- Dock access
- Heating with air heaters
- Space is in Excellent Condition
- 2 Loading Docks
- Secure Storage
- Standalone building
- Ground-level access
| Space | Size | Term | Rental Rate | Space Use | Condition | Available |
| Ground | 36,996 SF | 3/6/9 | $11.92 /SF/YR HT-HC | Flex | Full Build-Out | Now |
Ground
| Size |
| 36,996 SF |
| Term |
| 3/6/9 |
|
Rental Rate
|
| $11.92 /SF/YR HT-HC |
| Space Use |
| Flex |
| Condition |
| Full Build-Out |
| Available |
| Now |
PROPERTY OVERVIEW
The building is constructed with a metal framework and features optimized thermal insulation, including double-skin cladding and a multi-layer steel roof. It is designed to streamline logistical operations, with access points tailored for storage and distribution. Situated on a large plot of land, it provides ample parking facilities and maneuvering areas suitable for heavy trucks.







