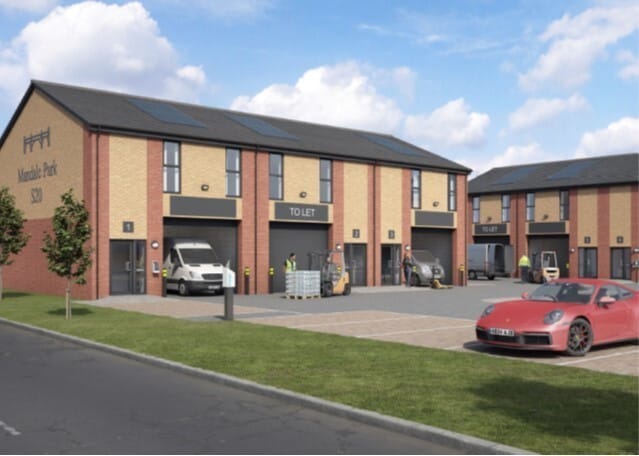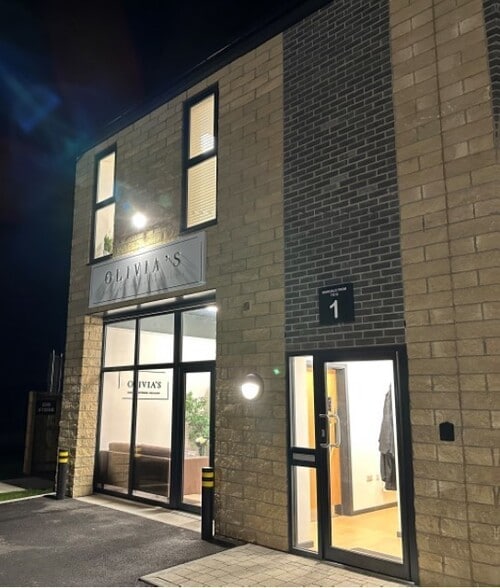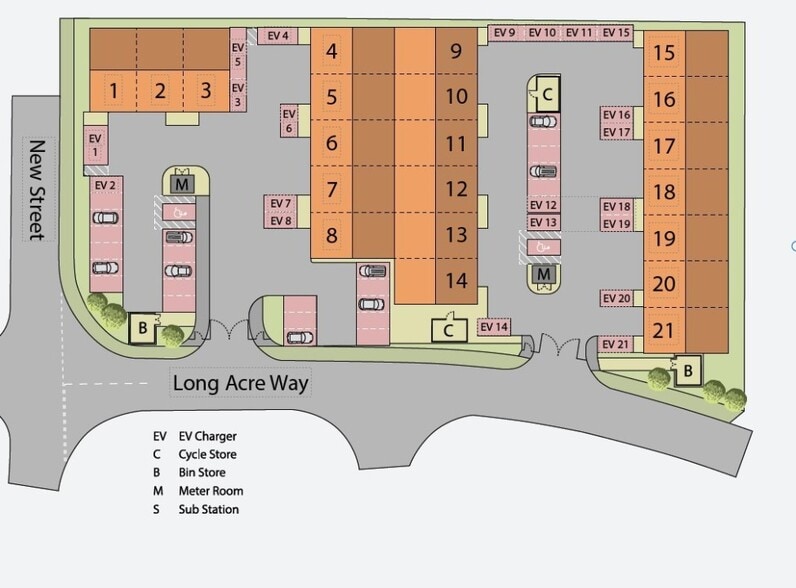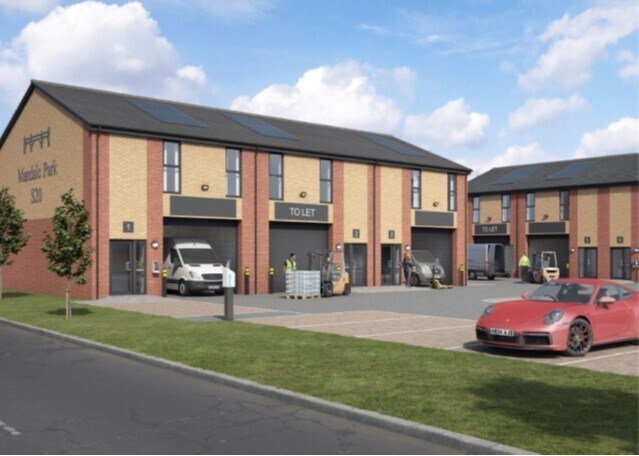Mandale Park S20 Long Acre Way 775 - 4,650 SF of Industrial Space Available in Sheffield S20 3GH



HIGHLIGHTS
- Solar Energy Units
- Close to major industrial estates like Holbrook (3 miles) and the Advanced Manufacturing Park (6 miles)
- 21 two storey units
FEATURES
ALL AVAILABLE SPACES(6)
Display Rental Rate as
- SPACE
- SIZE
- TERM
- RENTAL RATE
- SPACE USE
- CONDITION
- AVAILABLE
Internally, the hybrid units are split over two levels; the ground floor fea-tures warehouse/storage accommodation over a concrete slab, accessed via a roller shutter to the front elevation. The upper floor provides a high specification multi-purpose accommodation alongside a kitchenette, ideal for an office but adaptable to suit any needs. The external envelope is of facing brickwork construction with a glazed entrance facade and the property is surmounted by a pitched, tiled roof
- Use Class: B2
- Can be combined with additional space(s) for up to 4,650 SF of adjacent space
- Secure Storage
- Natural Light
- Demised WC facilities
- Hybrid industrial units
- Designed with occupier affordability in mind
- 1 Drive Bay
- Partitioned Offices
- Recessed Lighting
- Automatic Blinds
- Yard
- Excellent EPC rat-ings and low running costs
Internally, the hybrid units are split over two levels; the ground floor fea-tures warehouse/storage accommodation over a concrete slab, accessed via a roller shutter to the front elevation. The upper floor provides a high specification multi-purpose accommodation alongside a kitchenette, ideal for an office but adaptable to suit any needs. The external envelope is of facing brickwork construction with a glazed entrance facade and the property is surmounted by a pitched, tiled roof
- Use Class: B2
- Can be combined with additional space(s) for up to 4,650 SF of adjacent space
- Secure Storage
- Natural Light
- Demised WC facilities
- Hybrid industrial units
- Designed with occupier affordability in mind
- 1 Drive Bay
- Partitioned Offices
- Recessed Lighting
- Automatic Blinds
- Yard
- Excellent EPC rat-ings and low running costs
Internally, the hybrid units are split over two levels; the ground floor fea-tures warehouse/storage accommodation over a concrete slab, accessed via a roller shutter to the front elevation. The upper floor provides a high specification multi-purpose accommodation alongside a kitchenette, ideal for an office but adaptable to suit any needs. The external envelope is of facing brickwork construction with a glazed entrance facade and the property is surmounted by a pitched, tiled roof
- Use Class: B2
- Can be combined with additional space(s) for up to 4,650 SF of adjacent space
- Secure Storage
- Natural Light
- Demised WC facilities
- Hybrid industrial units
- Designed with occupier affordability in mind
- 1 Drive Bay
- Partitioned Offices
- Recessed Lighting
- Automatic Blinds
- Yard
- Excellent EPC rat-ings and low running costs
Internally, the hybrid units are split over two levels; the ground floor fea-tures warehouse/storage accommodation over a concrete slab, accessed via a roller shutter to the front elevation. The upper floor provides a high specification multi-purpose accommodation alongside a kitchenette, ideal for an office but adaptable to suit any needs. The external envelope is of facing brickwork construction with a glazed entrance facade and the property is surmounted by a pitched, tiled roof
- Use Class: B2
- Partitioned Offices
- Recessed Lighting
- Automatic Blinds
- Yard
- Excellent EPC rat-ings and low running costs
- Can be combined with additional space(s) for up to 4,650 SF of adjacent space
- Secure Storage
- Natural Light
- Demised WC facilities
- Hybrid industrial units
- Designed with occupier affordability in mind
Internally, the hybrid units are split over two levels; the ground floor fea-tures warehouse/storage accommodation over a concrete slab, accessed via a roller shutter to the front elevation. The upper floor provides a high specification multi-purpose accommodation alongside a kitchenette, ideal for an office but adaptable to suit any needs. The external envelope is of facing brickwork construction with a glazed entrance facade and the property is surmounted by a pitched, tiled roof
- Use Class: B2
- Partitioned Offices
- Recessed Lighting
- Automatic Blinds
- Yard
- Excellent EPC rat-ings and low running costs
- Can be combined with additional space(s) for up to 4,650 SF of adjacent space
- Secure Storage
- Natural Light
- Demised WC facilities
- Hybrid industrial units
- Designed with occupier affordability in mind
Internally, the hybrid units are split over two levels; the ground floor fea-tures warehouse/storage accommodation over a concrete slab, accessed via a roller shutter to the front elevation. The upper floor provides a high specification multi-purpose accommodation alongside a kitchenette, ideal for an office but adaptable to suit any needs. The external envelope is of facing brickwork construction with a glazed entrance facade and the property is surmounted by a pitched, tiled roof
- Use Class: B2
- Partitioned Offices
- Recessed Lighting
- Automatic Blinds
- Yard
- Excellent EPC rat-ings and low running costs
- Can be combined with additional space(s) for up to 4,650 SF of adjacent space
- Secure Storage
- Natural Light
- Demised WC facilities
- Hybrid industrial units
- Designed with occupier affordability in mind
| Space | Size | Term | Rental Rate | Space Use | Condition | Available |
| Ground - Unit 1 | 775 SF | Negotiable | $20.12 /SF/YR | Industrial | Shell Space | June 28, 2026 |
| Ground - Unit 2 | 775 SF | Negotiable | $20.12 /SF/YR | Industrial | Shell Space | June 28, 2026 |
| Ground - Unit 3 | 775 SF | Negotiable | $20.12 /SF/YR | Industrial | Shell Space | June 28, 2026 |
| 1st Floor - Unit 1 | 775 SF | Negotiable | $20.12 /SF/YR | Industrial | Shell Space | June 29, 2026 |
| 1st Floor - Unit 2 | 775 SF | Negotiable | $20.12 /SF/YR | Industrial | Shell Space | June 28, 2026 |
| 1st Floor - Unit 3 | 775 SF | Negotiable | $20.12 /SF/YR | Industrial | Shell Space | June 28, 2026 |
Ground - Unit 1
| Size |
| 775 SF |
| Term |
| Negotiable |
| Rental Rate |
| $20.12 /SF/YR |
| Space Use |
| Industrial |
| Condition |
| Shell Space |
| Available |
| June 28, 2026 |
Ground - Unit 2
| Size |
| 775 SF |
| Term |
| Negotiable |
| Rental Rate |
| $20.12 /SF/YR |
| Space Use |
| Industrial |
| Condition |
| Shell Space |
| Available |
| June 28, 2026 |
Ground - Unit 3
| Size |
| 775 SF |
| Term |
| Negotiable |
| Rental Rate |
| $20.12 /SF/YR |
| Space Use |
| Industrial |
| Condition |
| Shell Space |
| Available |
| June 28, 2026 |
1st Floor - Unit 1
| Size |
| 775 SF |
| Term |
| Negotiable |
| Rental Rate |
| $20.12 /SF/YR |
| Space Use |
| Industrial |
| Condition |
| Shell Space |
| Available |
| June 29, 2026 |
1st Floor - Unit 2
| Size |
| 775 SF |
| Term |
| Negotiable |
| Rental Rate |
| $20.12 /SF/YR |
| Space Use |
| Industrial |
| Condition |
| Shell Space |
| Available |
| June 28, 2026 |
1st Floor - Unit 3
| Size |
| 775 SF |
| Term |
| Negotiable |
| Rental Rate |
| $20.12 /SF/YR |
| Space Use |
| Industrial |
| Condition |
| Shell Space |
| Available |
| June 28, 2026 |
PROPERTY OVERVIEW
Located on Longacre Way in Sheffield, Mandale Park S20 is the ideal spot for business. It’s close to major industrial estates like Holbrook (3 miles) and the Advanced Manufacturing Park (6 miles), enhancing networking opportunities.










