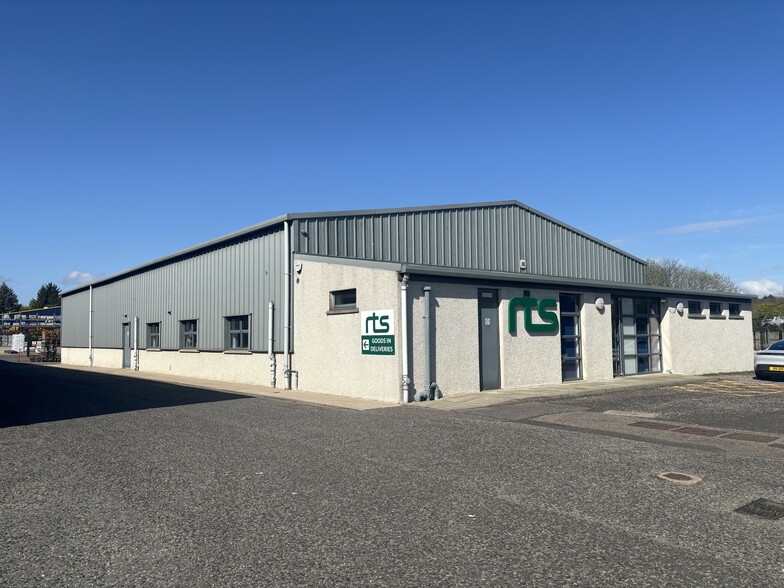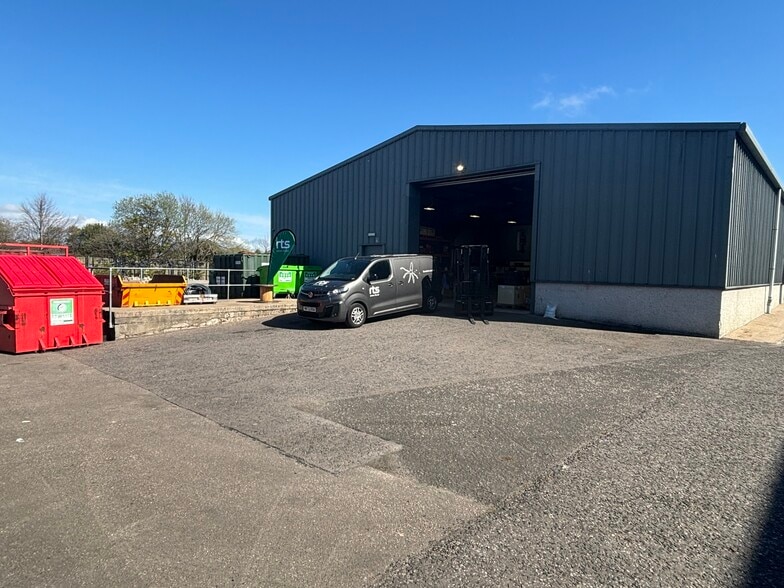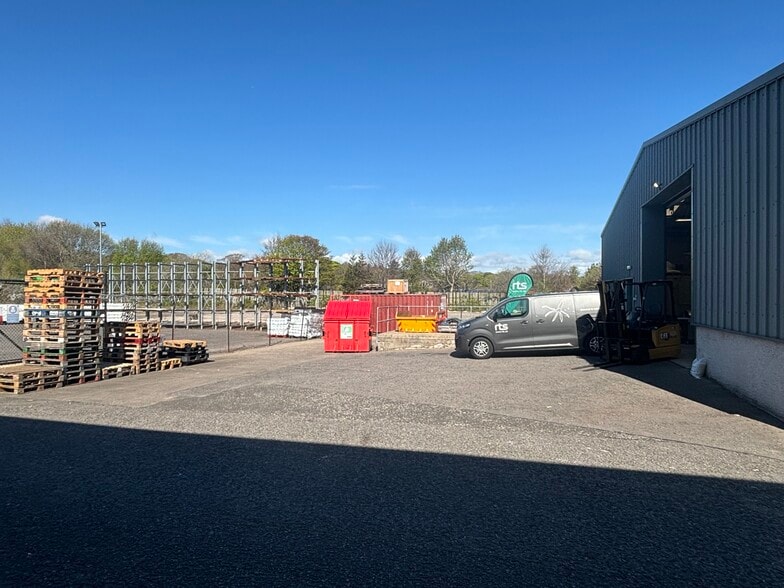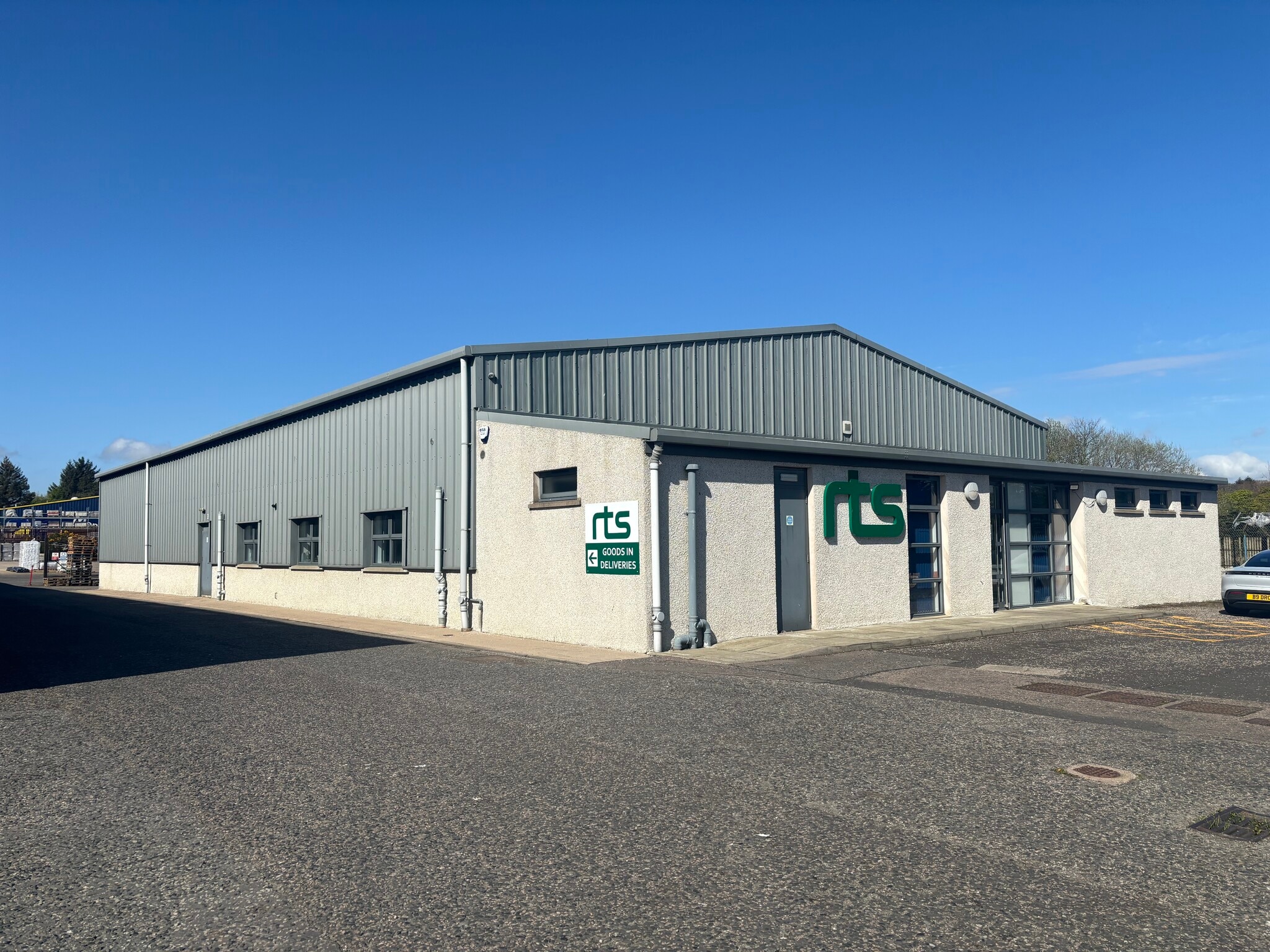Your email has been sent.
Highlights
- Modern, detached warehouse.
- Dedicated yard area.
- Office provision.
Features
All Available Space(1)
Display Rental Rate as
- Space
- Size
- Term
- Rental Rate
- Space Use
- Condition
- Available
Internally, lighting is provided via translucent roof panels and supplemented by high bay light fitments. The warehouse benefits from vehicular access at the rear of the unit via an electric roller shutter door. The offices are located to the front of the unit and are predominantly open plan with a couple of cellular offices and meeting rooms, all finished to a high standard. There are also W/C and kitchen facilities within the office accommodation.
- Use Class: Class 5
- 1 Drive Bay
- Demised WC facilities
- Kitchen
- Includes 2,312 SF of dedicated office space
- Automatic Blinds
- Translucent roof panels
- Warehouse space
| Space | Size | Term | Rental Rate | Space Use | Condition | Available |
| Ground | 7,056 SF | Negotiable | $13.39 /SF/YR $1.12 /SF/MO $94,469 /YR $7,872 /MO | Industrial | Full Build-Out | Now |
Ground
| Size |
| 7,056 SF |
| Term |
| Negotiable |
| Rental Rate |
| $13.39 /SF/YR $1.12 /SF/MO $94,469 /YR $7,872 /MO |
| Space Use |
| Industrial |
| Condition |
| Full Build-Out |
| Available |
| Now |
Ground
| Size | 7,056 SF |
| Term | Negotiable |
| Rental Rate | $13.39 /SF/YR |
| Space Use | Industrial |
| Condition | Full Build-Out |
| Available | Now |
Internally, lighting is provided via translucent roof panels and supplemented by high bay light fitments. The warehouse benefits from vehicular access at the rear of the unit via an electric roller shutter door. The offices are located to the front of the unit and are predominantly open plan with a couple of cellular offices and meeting rooms, all finished to a high standard. There are also W/C and kitchen facilities within the office accommodation.
- Use Class: Class 5
- Includes 2,312 SF of dedicated office space
- 1 Drive Bay
- Automatic Blinds
- Demised WC facilities
- Translucent roof panels
- Kitchen
- Warehouse space
Property Overview
This modern detached warehouse benefits from an office provision along with a reasonable outdoor yard. Situated in a great location with convenient access to major transport routes, it caters to a variety of business needs. Dedicated parking is also available. The property comprises a detached warehouse with impressive open plan office accommodation and yard to the rear. The warehouse is of steel portal frame construction with concrete blockwork externally harled and profile metal cladding above and roof, off a concrete floor.
Warehouse Facility Facts
Presented by

Unit 2 Woodside Rd
Hmm, there seems to have been an error sending your message. Please try again.
Thanks! Your message was sent.






