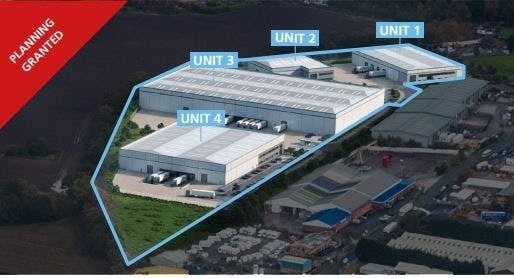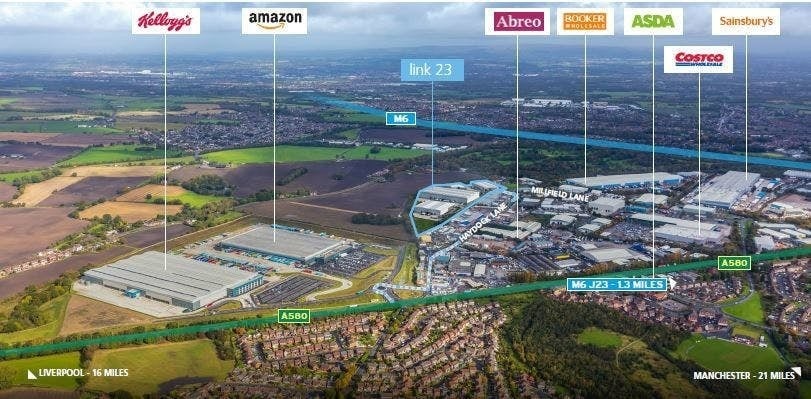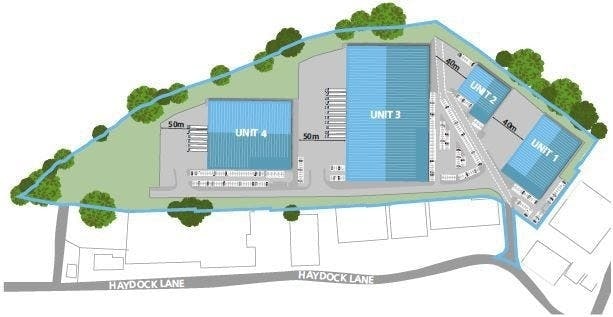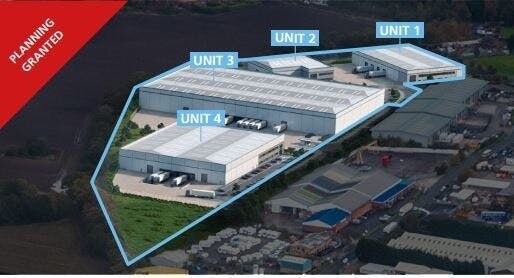Your email has been sent.
Park Highlights
- 1.3 miles to M6 J23.
- Grade A specification.
- Excellent business environment.
- EV Charging points.
- Up to 3 storey office accommodation.
- 8-15 m eaves.
- Surface and dock level loading doors.
- Heating and lighting to occupiers requirements.
- Solar Panels.
- LG3 Lighting.
Park Facts
| Total Space Available | 287,415 SF | Park Type | Industrial Park |
| Max. Contiguous | 155,990 SF |
| Total Space Available | 287,415 SF |
| Max. Contiguous | 155,990 SF |
| Park Type | Industrial Park |
All Available Spaces(8)
Display Rental Rate as
- Space
- Size
- Term
- Rental Rate
- Space Use
- Condition
- Available
LINK 23 offers the opportunity for occupiers to have high quality buildings for business or industry and distribution constructed to their own size and specification from 30,000 sq ft upwards.
- Use Class: B2
- Can be combined with additional space(s) for up to 20,380 SF of adjacent space
- Drop Ceilings
- Fits 176 - 562 People
- Roller shutter
- 2 Drive Ins
- Raised Floor
- Automatic Blinds
- Yard
- LED lighting
LINK 23 offers the opportunity for occupiers to have high quality buildings for business or industry and distribution constructed to their own size and specification from 30,000 sq ft upwards.
- Use Class: B2
- Can be combined with additional space(s) for up to 20,380 SF of adjacent space
- Drop Ceilings
- Fits 176 - 562 People
- Suspended ceilings
- Includes 3,055 SF of dedicated office space
- Raised Floor
- Demised WC facilities
- WC facilites
- Storage space
| Space | Size | Term | Rental Rate | Space Use | Condition | Available |
| Ground | 18,225 SF | Negotiable | Upon Request Upon Request Upon Request Upon Request | Industrial | Partial Build-Out | August 31, 2026 |
| 1st Floor | 2,155 SF | Negotiable | Upon Request Upon Request Upon Request Upon Request | Industrial | Shell Space | August 31, 2026 |
Unit 2 Haydock Ln - Ground
Unit 2 Haydock Ln - 1st Floor
- Space
- Size
- Term
- Rental Rate
- Space Use
- Condition
- Available
LINK 23 offers the opportunity for occupiers to have high quality buildings for business or industry and distribution constructed to their own size and specification from 30,000 sq ft upwards.
- Use Class: E
- Automatic Blinds
- Roller shutter door
- 50KN/M2 floor loading
- Can be combined with additional space(s) for up to 67,150 SF of adjacent space
- Yard
- LED lighting
LINK 23 offers the opportunity for occupiers to have high quality buildings for business or industry and distribution constructed to their own size and specification from 30,000 sq ft upwards.
- Use Class: B2
- Can be combined with additional space(s) for up to 67,150 SF of adjacent space
- Energy Performance Rating - A
- Roller shutter door
- 50KN/M2 floor loading
- Includes 5,330 SF of dedicated office space
- Automatic Blinds
- Yard
- Storage space
| Space | Size | Term | Rental Rate | Space Use | Condition | Available |
| Ground | 61,820 SF | 1-5 Years | Upon Request Upon Request Upon Request Upon Request | Industrial | Shell Space | August 31, 2026 |
| 1st Floor | 5,330 SF | 1-5 Years | Upon Request Upon Request Upon Request Upon Request | Industrial | Partial Build-Out | August 31, 2026 |
Unit 4 Haydock Ln - Ground
Unit 4 Haydock Ln - 1st Floor
- Space
- Size
- Term
- Rental Rate
- Space Use
- Condition
- Available
The space compromises 155,990 sf of industrial accommodation. Completed buildings are available either to let or for sale.
- Use Class: B2
- Space is in Excellent Condition
- 2 Loading Docks
- Yard
- LED lighting
- 11 Drive Ins
- Can be combined with additional space(s) for up to 155,990 SF of adjacent space
- Automatic Blinds
- Yard
- 50KN/M2 floor loading
The space compromises 155,990 sf of industrial accommodation. Completed buildings are available either to let or for sale.
- Use Class: B2
- Space is in Excellent Condition
- Secure Storage
- WC facilities
- LED lighting
- Includes 6,807 SF of dedicated office space
- Can be combined with additional space(s) for up to 155,990 SF of adjacent space
- Demised WC facilities
- Storage space
The space compromises 155,990 sf of industrial accommodation. Completed buildings are available either to let or for sale.
- Use Class: B2
- Space is in Excellent Condition
- Secure Storage
- WC facilities
- LED lighting
- Includes 6,807 SF of dedicated office space
- Can be combined with additional space(s) for up to 155,990 SF of adjacent space
- Demised WC facilities
- Storage space
| Space | Size | Term | Rental Rate | Space Use | Condition | Available |
| Ground | 142,375 SF | Negotiable | Upon Request Upon Request Upon Request Upon Request | Industrial | Shell Space | August 31, 2026 |
| 1st Floor | 6,808 SF | Negotiable | Upon Request Upon Request Upon Request Upon Request | Industrial | Shell Space | August 31, 2026 |
| 2nd Floor | 6,807 SF | Negotiable | Upon Request Upon Request Upon Request Upon Request | Industrial | Shell Space | August 31, 2026 |
Unit 3 Haydock Ln - Ground
Unit 3 Haydock Ln - 1st Floor
Unit 3 Haydock Ln - 2nd Floor
- Space
- Size
- Term
- Rental Rate
- Space Use
- Condition
- Available
The 2 spaces in this building must be leased together, for a total size of 43,895 SF (Contiguous Area):
The space compromises 38,730 sf of ground floor industrial accommodation.
- Use Class: B2
- Raised Floor
- Automatic Blinds
- LED lighting
- Includes 5,165 SF of dedicated office space
- Solar Panels
- 4 Drive Ins
- Drop Ceilings
- Suspended ceilings
- 50KN/M2 floor loading
- Demised WC facilities
- EV charging points
| Space | Size | Term | Rental Rate | Space Use | Condition | Available |
| Ground, 1st Floor | 43,895 SF | Negotiable | Upon Request Upon Request Upon Request Upon Request | Industrial | Partial Build-Out | August 31, 2026 |
Unit 1 Haydock Ln - Ground, 1st Floor
The 2 spaces in this building must be leased together, for a total size of 43,895 SF (Contiguous Area):
Unit 2 Haydock Ln - Ground
| Size | 18,225 SF |
| Term | Negotiable |
| Rental Rate | Upon Request |
| Space Use | Industrial |
| Condition | Partial Build-Out |
| Available | August 31, 2026 |
LINK 23 offers the opportunity for occupiers to have high quality buildings for business or industry and distribution constructed to their own size and specification from 30,000 sq ft upwards.
- Use Class: B2
- 2 Drive Ins
- Can be combined with additional space(s) for up to 20,380 SF of adjacent space
- Raised Floor
- Drop Ceilings
- Automatic Blinds
- Fits 176 - 562 People
- Yard
- Roller shutter
- LED lighting
Unit 2 Haydock Ln - 1st Floor
| Size | 2,155 SF |
| Term | Negotiable |
| Rental Rate | Upon Request |
| Space Use | Industrial |
| Condition | Shell Space |
| Available | August 31, 2026 |
LINK 23 offers the opportunity for occupiers to have high quality buildings for business or industry and distribution constructed to their own size and specification from 30,000 sq ft upwards.
- Use Class: B2
- Includes 3,055 SF of dedicated office space
- Can be combined with additional space(s) for up to 20,380 SF of adjacent space
- Raised Floor
- Drop Ceilings
- Demised WC facilities
- Fits 176 - 562 People
- WC facilites
- Suspended ceilings
- Storage space
Unit 4 Haydock Ln - Ground
| Size | 61,820 SF |
| Term | 1-5 Years |
| Rental Rate | Upon Request |
| Space Use | Industrial |
| Condition | Shell Space |
| Available | August 31, 2026 |
LINK 23 offers the opportunity for occupiers to have high quality buildings for business or industry and distribution constructed to their own size and specification from 30,000 sq ft upwards.
- Use Class: E
- Can be combined with additional space(s) for up to 67,150 SF of adjacent space
- Automatic Blinds
- Yard
- Roller shutter door
- LED lighting
- 50KN/M2 floor loading
Unit 4 Haydock Ln - 1st Floor
| Size | 5,330 SF |
| Term | 1-5 Years |
| Rental Rate | Upon Request |
| Space Use | Industrial |
| Condition | Partial Build-Out |
| Available | August 31, 2026 |
LINK 23 offers the opportunity for occupiers to have high quality buildings for business or industry and distribution constructed to their own size and specification from 30,000 sq ft upwards.
- Use Class: B2
- Includes 5,330 SF of dedicated office space
- Can be combined with additional space(s) for up to 67,150 SF of adjacent space
- Automatic Blinds
- Energy Performance Rating - A
- Yard
- Roller shutter door
- Storage space
- 50KN/M2 floor loading
Unit 3 Haydock Ln - Ground
| Size | 142,375 SF |
| Term | Negotiable |
| Rental Rate | Upon Request |
| Space Use | Industrial |
| Condition | Shell Space |
| Available | August 31, 2026 |
The space compromises 155,990 sf of industrial accommodation. Completed buildings are available either to let or for sale.
- Use Class: B2
- 11 Drive Ins
- Space is in Excellent Condition
- Can be combined with additional space(s) for up to 155,990 SF of adjacent space
- 2 Loading Docks
- Automatic Blinds
- Yard
- Yard
- LED lighting
- 50KN/M2 floor loading
Unit 3 Haydock Ln - 1st Floor
| Size | 6,808 SF |
| Term | Negotiable |
| Rental Rate | Upon Request |
| Space Use | Industrial |
| Condition | Shell Space |
| Available | August 31, 2026 |
The space compromises 155,990 sf of industrial accommodation. Completed buildings are available either to let or for sale.
- Use Class: B2
- Includes 6,807 SF of dedicated office space
- Space is in Excellent Condition
- Can be combined with additional space(s) for up to 155,990 SF of adjacent space
- Secure Storage
- Demised WC facilities
- WC facilities
- Storage space
- LED lighting
Unit 3 Haydock Ln - 2nd Floor
| Size | 6,807 SF |
| Term | Negotiable |
| Rental Rate | Upon Request |
| Space Use | Industrial |
| Condition | Shell Space |
| Available | August 31, 2026 |
The space compromises 155,990 sf of industrial accommodation. Completed buildings are available either to let or for sale.
- Use Class: B2
- Includes 6,807 SF of dedicated office space
- Space is in Excellent Condition
- Can be combined with additional space(s) for up to 155,990 SF of adjacent space
- Secure Storage
- Demised WC facilities
- WC facilities
- Storage space
- LED lighting
Unit 1 Haydock Ln - Ground, 1st Floor
| Size |
Ground - 38,730 SF
1st Floor - 5,165 SF
|
| Term | Negotiable |
| Rental Rate | Upon Request |
| Space Use | Industrial |
| Condition | Partial Build-Out |
| Available | August 31, 2026 |
The space compromises 38,730 sf of ground floor industrial accommodation.
- Use Class: B2
- 4 Drive Ins
- Raised Floor
- Drop Ceilings
- Automatic Blinds
- Suspended ceilings
- LED lighting
- 50KN/M2 floor loading
- Includes 5,165 SF of dedicated office space
- Demised WC facilities
- Solar Panels
- EV charging points
Park Overview
Haydock Industrial Estate occupies a strategic location at the intersection of the A580 East Lancashire Road and J23 of the M6 motorway. It is situated midway between Manchester and Liverpool, the centres of which can both be reached within 25 minutes. Design & Build opportunities on a 20 Acre site close to Haydock & J23-24 of the M6 from 30,000-300,000 sq ft.
Presented by
Company Not Provided
Link 23 | Haydock WA11 9TH
Hmm, there seems to have been an error sending your message. Please try again.
Thanks! Your message was sent.

















