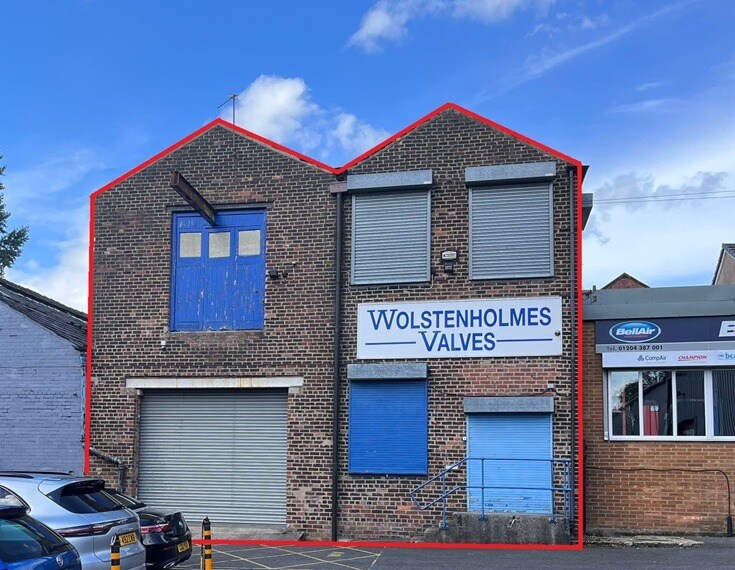
This feature is unavailable at the moment.
We apologize, but the feature you are trying to access is currently unavailable. We are aware of this issue and our team is working hard to resolve the matter.
Please check back in a few minutes. We apologize for the inconvenience.
- LoopNet Team
Vale St
Bolton BL2 6QF
Vale Works · Property For Lease

HIGHLIGHTS
- Engineering Workshop Unit
- Located upon the well-established Vale Works Industrial Estate
- 3-phase power supply
- A mixture of warehouse, workshop, storage and office accommodation - May Suit Other Uses STPP
- A number of small gantry cranes including a hoist providing loading access to the first floor
- £19,950 per annum exclusive
PROPERTY OVERVIEW
LOCATION Vale Works itself is located upon Vale Street, which in turn is accessed directly from Bury Road (A58), approximately 3.59 km (2.23 mi) East of Bolton Town Centre and 5.32 km (3.31 mi) South West of Bury Town centre. Vale Works is a well-established multi-occupied and multi-ownership, mixed-use, industrial estate. Situated directly adjacent to Vale Works is the well-established 1980s built, Boundary Industrial Estate, whilst Breightmet Industrial Estate is also nearby. In addition, Breightmet Retail Park is located within ¼ of a mile from the property, which consists of a number of multi-national occupiers, such as ALDI and Morrisons Supermarkets, B&M Bargains, Iceland Food Warehouse and Card Factory. DESCRIPTION The subject property comprises a mid-terraced, two storey self-contained former mill premises of traditional, masonry construction and set beneath a pitched and slated roof covering, extending to approximately 405.66 sqm (4,366 sq ft). Internally, the property is arranged over ground and first floors and provides for a mixture of warehouse, engineering workshop, storage and office accommodation. The ground floor accommodation consists of majority open plan warehouse/workshop space, benefitting from an electronically operated loading bay (slightly sloped access), 3-phase power supply and a small office/reception content. A timber staircase leads to the first-floor accommodation, which again, provides for majority workshop/warehousing space, however, there is an element of well-presented offices. The offices are majority open plan, with a small meeting room/private office. The office accommodation is high quality, including carpet-tiled floor coverings, plaster painted walls and ceilings, LED strip lighting and wall-mounted air-conditioning units. The office and workshop areas have electronically operated security shutters. The remainder of the first floor provides for open-plan storage, workshop and warehousing space, plus a small amenity section, including a staff kitchen and two WCs. The property has a number of small gantry cranes including a hoist providing loading access to the first floor. The first floor level appears to be constructed of a beam and block type construction, which we have assumed is capable of supporting a large concentrated load. Externally, the property forms part of a wider industrial estate with common and shared estate roads. Access to the property is gained from Vale Street. Directly in front of the property is a loading area together with car parking for 4 vehicles and there is also additional communal car parking on the estate. To the rear of the property there is a small courtyard area providing a fire-escape from the building. ACCOMMODATION In accordance with the RICS Property Measurement (2nd Edition), we have calculated the following approximate Gross Internal Areas: Description/Floor Sq M Sq Ft Ground Floor 196.67 2,117 First Floor 208.93 2,249 Total 405.6 4,366 SERVICES From our enquiries, we understand that 3-phase electricity, gas, water and mains drainage are available or connected to the property. Please note that Turner Westwell Commercial Agents have not tested any of the service installations or appliances. LEASE TERMS Available by way of a new Tenant's Full Repairing and Insuring lease for a term of years to be agreed. BUSINESS RATES Our enquiries of the Valuation Office Agency website have revealed that the subject property has a Rateable Value of £9,400, with effect from 1st April 2023. The 2023/2024 Business Rates Multiplier is 51.2 pence in the £ and the Small Business Rates Relief Multiplier is 49.9 pence in the £. 100% Business Rates Relief available for qualifying occupiers. Interested parties are advised to qualify this directly with the Local Rating Authority. PRICE AND VAT Available at a rental of £19,950 per annum exclusive. VAT may be applicable and if so, will be charged at the prevailing rate. LEGAL COSTS Each party are to be responsible for their own legal costs involved in the transaction. EPC An Energy Performance Certificate (EPC) has been commissioned and a copy of the Report will be available on request. VIEWINGS Strictly by appointment with the sole agents TURNER WESTWELL COMMERCIAL AGENTS.
PROPERTY FACTS
| Property Type | Industrial | Year Built | 1900 |
| Rentable Building Area | 4,366 SF |
| Property Type | Industrial |
| Rentable Building Area | 4,366 SF |
| Year Built | 1900 |
ATTACHMENTS
| Brochure - Vale Works, Vale Street, Bolton |
Listing ID: 29286812
Date on Market: 8/16/2023
Last Updated:
Address: Vale St, Bolton BL2 6QF
The Industrial Property at Vale St, Bolton, BL2 6QF is no longer being advertised on LoopNet.com. Contact the broker for information on availability.
INDUSTRIAL PROPERTIES IN NEARBY NEIGHBORHOODS
NEARBY LISTINGS
- Lester Rd, Manchester
- Gower St, Bolton
- Nelson Sq, Bolton
- 58 Chorley New Rd, Bolton
- 181 Chorley New Rd, Bolton
- 175 Chorley New Rd, Bolton
- Potter Street, Manchester
- 31 Lord St, Manchester
- King St, Bolton
- Lowercroft Rd, Bury
- Derby Way, Bury
- 574 Manchester Rd, Bury
- 574 Manchester Rd, Bury
- 115-133 Bradshawgate, Bolton
- Ainsworth Rd, Manchester

