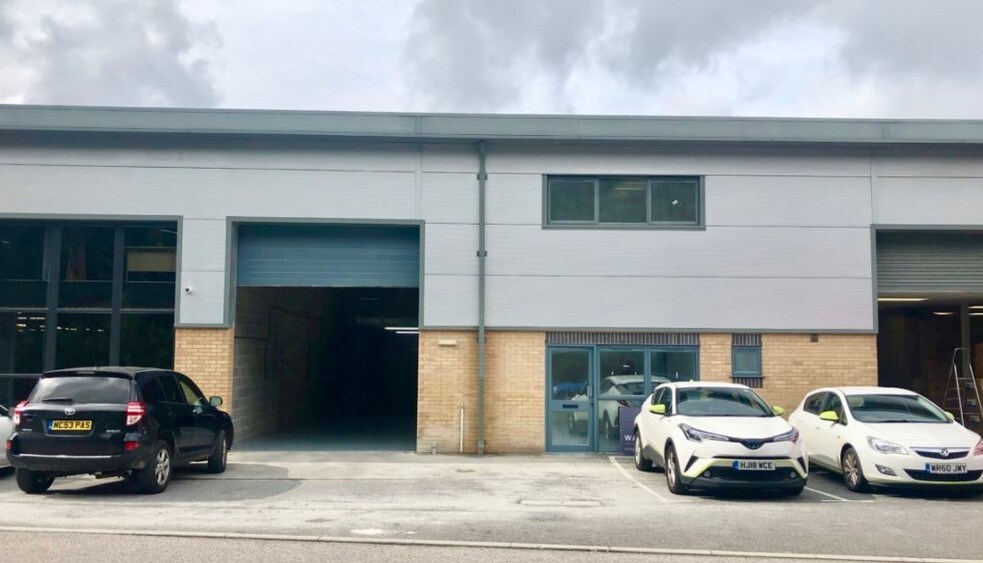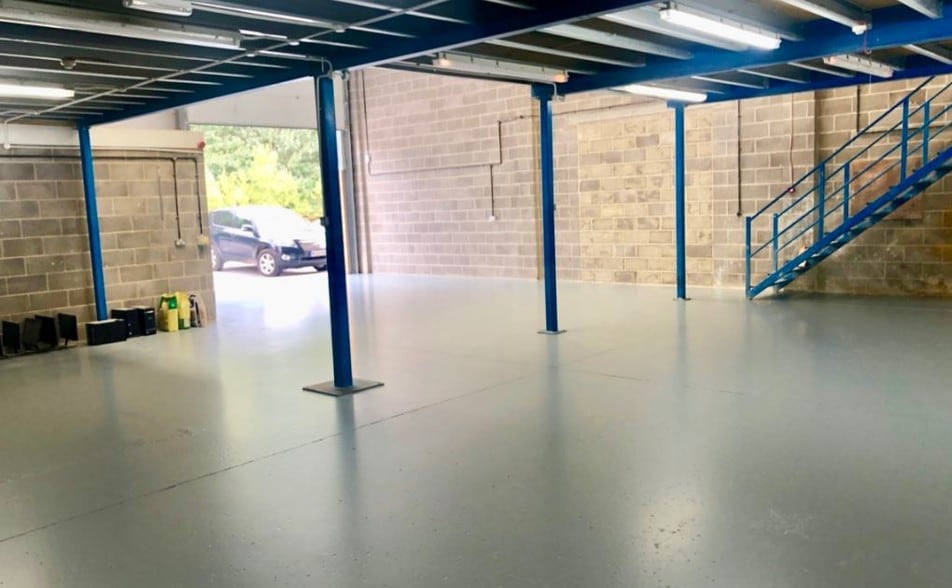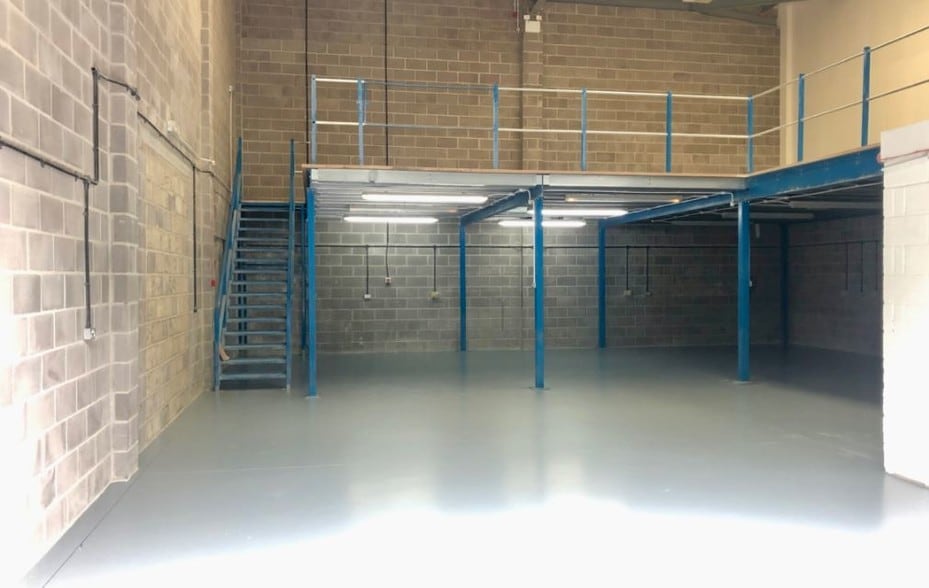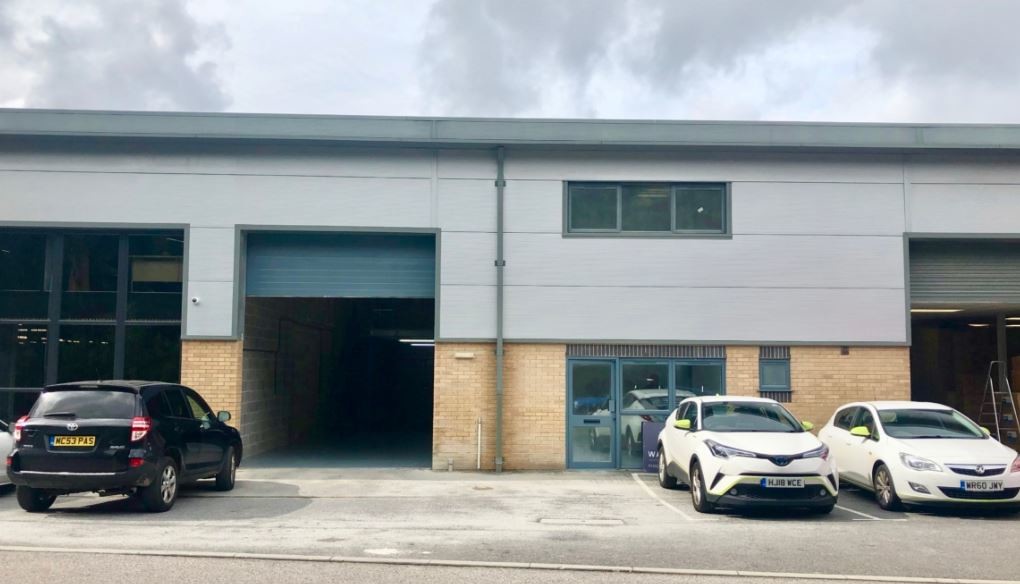Your email has been sent.
Vantage Way 696 SF of Office Space Available in Poole BH12 4NU



HIGHLIGHTS
- Steel frame construction
- Brick and clad elevations
- Lots of natura light
FEATURES
ALL AVAILABLE SPACE(1)
Display Rental Rate as
- SPACE
- SIZE
- TERM
- RENTAL RATE
- SPACE USE
- CONDITION
- AVAILABLE
The accommodation forms part of a two storey office property with brick and clad elevations. The available ground floor is split into two suites and accessed from a central lobby. It comprises mostly open plan accommodation with a separate meeting room in both suites.
- Use Class: E
- Mostly Open Floor Plan Layout
- Central Heating System
- Secure Storage
- Demised WC facilities
- Gas fired central heating
- Kitchenette and WC
- Partially Built-Out as Standard Office
- Fits 2 - 6 People
- Drop Ceilings
- Energy Performance Rating - C
- Perimeter Trunking
- Cat 2 lighting
| Space | Size | Term | Rental Rate | Space Use | Condition | Available |
| Ground, Ste J1 - Suite 2 | 696 SF | Negotiable | $23.15 /SF/YR $1.93 /SF/MO $16,110 /YR $1,342 /MO | Office | Partial Build-Out | Now |
Ground, Ste J1 - Suite 2
| Size |
| 696 SF |
| Term |
| Negotiable |
| Rental Rate |
| $23.15 /SF/YR $1.93 /SF/MO $16,110 /YR $1,342 /MO |
| Space Use |
| Office |
| Condition |
| Partial Build-Out |
| Available |
| Now |
Ground, Ste J1 - Suite 2
| Size | 696 SF |
| Term | Negotiable |
| Rental Rate | $23.15 /SF/YR |
| Space Use | Office |
| Condition | Partial Build-Out |
| Available | Now |
The accommodation forms part of a two storey office property with brick and clad elevations. The available ground floor is split into two suites and accessed from a central lobby. It comprises mostly open plan accommodation with a separate meeting room in both suites.
- Use Class: E
- Partially Built-Out as Standard Office
- Mostly Open Floor Plan Layout
- Fits 2 - 6 People
- Central Heating System
- Drop Ceilings
- Secure Storage
- Energy Performance Rating - C
- Demised WC facilities
- Perimeter Trunking
- Gas fired central heating
- Cat 2 lighting
- Kitchenette and WC
PROPERTY OVERVIEW
The property comprises a detached building of steel frame construction with brick/block elevations arranged over ground and first floor, providing a terrace of industrial/warehouse units and office space. The property is located on the Fulcrum Business Park which is a development on Mannings Heath, close to Tower Park, Poole. Mannings Heath Road adjoins the A348 Ringwood Road. This connects with the A35 to the West and with the A31 to the North East which in turn links with the M27/M3 motorway network.
PROPERTY FACTS
SELECT TENANTS
- FLOOR
- TENANT NAME
- INDUSTRY
- Multiple
- Broad StoneCast Ltd
- Professional, Scientific, and Technical Services
- GRND
- Castletech Group Ltd
- Professional, Scientific, and Technical Services
- Multiple
- Lionel Gregory Architects
- Professional, Scientific, and Technical Services
- Multiple
- LP Belts
- Retailer
Presented by

Vantage Way
Hmm, there seems to have been an error sending your message. Please try again.
Thanks! Your message was sent.





