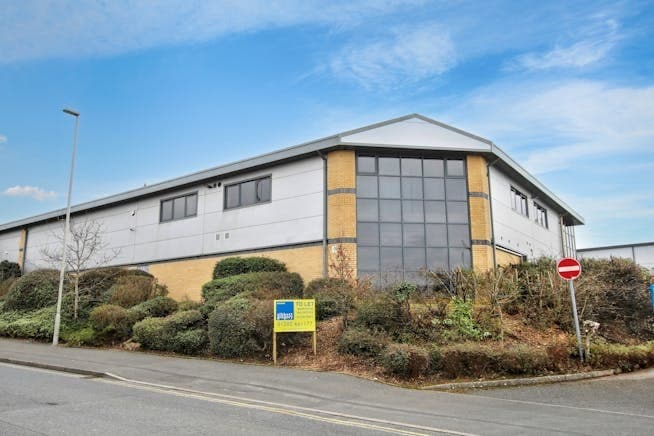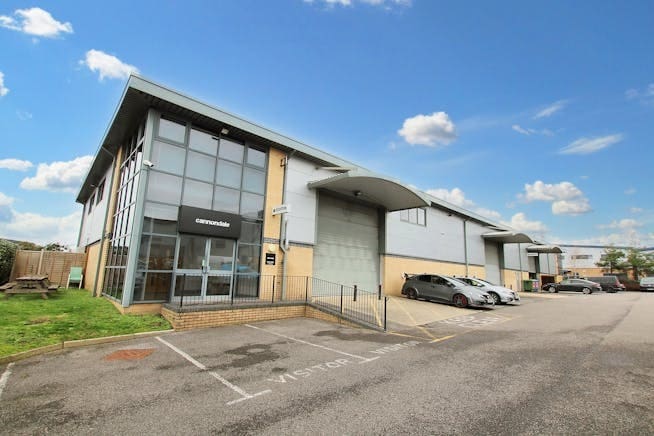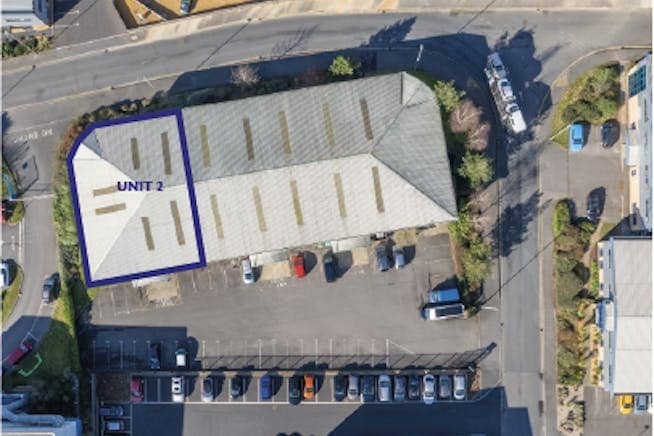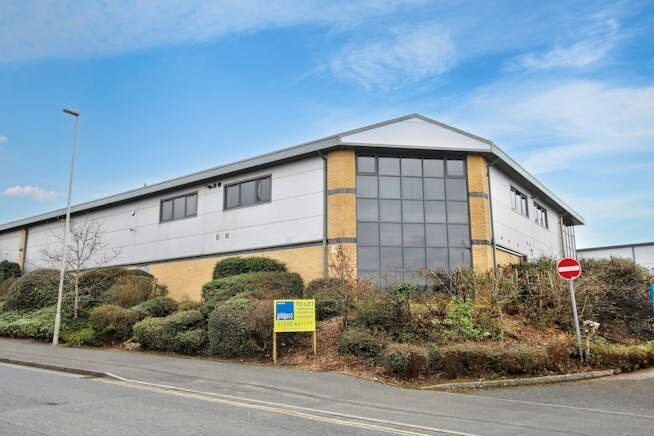Your email has been sent.

The Fulcrum Vantage Way 7,550 SF of Flex Space Available in Poole BH12 4NU



Highlights
- Approx 7,550 sq ft (5,828 sq ft office + 1,722 sq ft store)
- High quality fully fitted office accommodation with additional storage space
- Allocated parking area & 2 x EV charging points
- Modern building with prominent frontage to Vantage Way
- Extensive staff amenities & shower facilities
- External landscaped areas
Features
All Available Space(1)
Display Rental Rate as
- Space
- Size
- Term
- Rental Rate
- Space Use
- Condition
- Available
The 2 spaces in this building must be leased together, for a total size of 7,550 SF (Contiguous Area):
Available by way of a new Full Repairing and Insuring Lease on terms to be agreed at £75,000 per annum, subject to the Landlord subdividing the services from the neighbouring unit and forming a new rear fire escape. The ground floor benefits from a self-contained glazed entrance/reception lobby leading to a mixture of office, storage accommodation and staff amenity space. The ground floor office accommodation is largely open plan but is divided with a full height glazed partition and includes an open plan kitchen. There is a separate storage area with external access via a loading door. This storage area has potential to be utilised for a variety of uses. There is a DDA compliant WC, separate male and female shower rooms with dedicated changing areas and further separate male and female WC facilities. A wide staircase provides access to an open plan first floor office which incorporates various part stud, part glazed offices/meeting rooms and two open plan kitchenettes. The property benefits from powder coated aluminium framed, full height glazing to the two end corners of the building providing an attractive feature.
- Use Class: B8
- Central Air Conditioning
- Closed Circuit Television Monitoring (CCTV)
- Drop Ceilings
- Automatic Blinds
- Demised WC facilities
- Mixed carpeting and laminate flooring
- LED lighting + PIR sensor
- Includes 4,228 SF of dedicated office space
- Includes 1,423 SF of dedicated office space
- Security System
- Secure Storage
- Shower Facilities
- Energy Performance Rating - B
- Heating/ cooling system
- Floor boxes for power and IT
- Glazed entrance lobby
| Space | Size | Term | Rental Rate | Space Use | Condition | Available |
| Ground - 2, 1st Floor - 2 | 7,550 SF | Negotiable | $13.40 /SF/YR $1.12 /SF/MO $101,184 /YR $8,432 /MO | Flex | Partial Build-Out | Pending |
Ground - 2, 1st Floor - 2
The 2 spaces in this building must be leased together, for a total size of 7,550 SF (Contiguous Area):
| Size |
|
Ground - 2 - 3,322 SF
1st Floor - 2 - 4,228 SF
|
| Term |
| Negotiable |
| Rental Rate |
| $13.40 /SF/YR $1.12 /SF/MO $101,184 /YR $8,432 /MO |
| Space Use |
| Flex |
| Condition |
| Partial Build-Out |
| Available |
| Pending |
Ground - 2, 1st Floor - 2
| Size |
Ground - 2 - 3,322 SF
1st Floor - 2 - 4,228 SF
|
| Term | Negotiable |
| Rental Rate | $13.40 /SF/YR |
| Space Use | Flex |
| Condition | Partial Build-Out |
| Available | Pending |
Available by way of a new Full Repairing and Insuring Lease on terms to be agreed at £75,000 per annum, subject to the Landlord subdividing the services from the neighbouring unit and forming a new rear fire escape. The ground floor benefits from a self-contained glazed entrance/reception lobby leading to a mixture of office, storage accommodation and staff amenity space. The ground floor office accommodation is largely open plan but is divided with a full height glazed partition and includes an open plan kitchen. There is a separate storage area with external access via a loading door. This storage area has potential to be utilised for a variety of uses. There is a DDA compliant WC, separate male and female shower rooms with dedicated changing areas and further separate male and female WC facilities. A wide staircase provides access to an open plan first floor office which incorporates various part stud, part glazed offices/meeting rooms and two open plan kitchenettes. The property benefits from powder coated aluminium framed, full height glazing to the two end corners of the building providing an attractive feature.
- Use Class: B8
- Includes 1,423 SF of dedicated office space
- Central Air Conditioning
- Security System
- Closed Circuit Television Monitoring (CCTV)
- Secure Storage
- Drop Ceilings
- Shower Facilities
- Automatic Blinds
- Energy Performance Rating - B
- Demised WC facilities
- Heating/ cooling system
- Mixed carpeting and laminate flooring
- Floor boxes for power and IT
- LED lighting + PIR sensor
- Glazed entrance lobby
- Includes 4,228 SF of dedicated office space
Property Overview
The property comprises an end of terrace, two storey commercial property of steel portal frame construction with external walls of blockwork inner, brickwork outer with plastic coated steel composite cladding to the upper elevations under an insulated steel profile pitched roof. The property is located at The Fulcrum, a modern development of high quality warehouse and office buildings at Mannings Heath, Poole. The property is situated in a highly visible and prominent corner position fronting Vantage Way - the principal road in the development, which is accessed from Mannings Heath Road to the south west. Mannings Heath Road links to the A3049 Dorset Way dual carriageway which provides access to the A35 to the West and the M27/M3 motorway network to the East via the A31.
Distribution Facility Facts
Presented by

The Fulcrum | Vantage Way
Hmm, there seems to have been an error sending your message. Please try again.
Thanks! Your message was sent.







