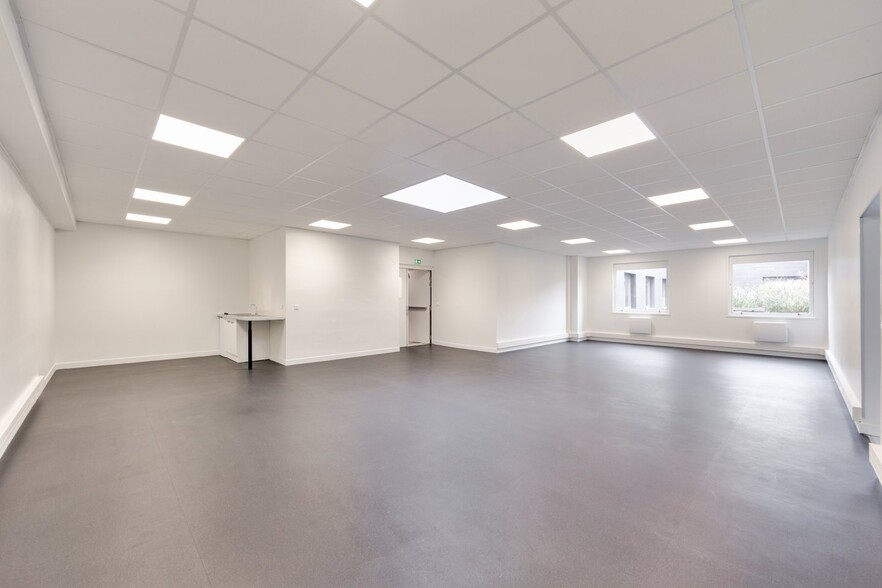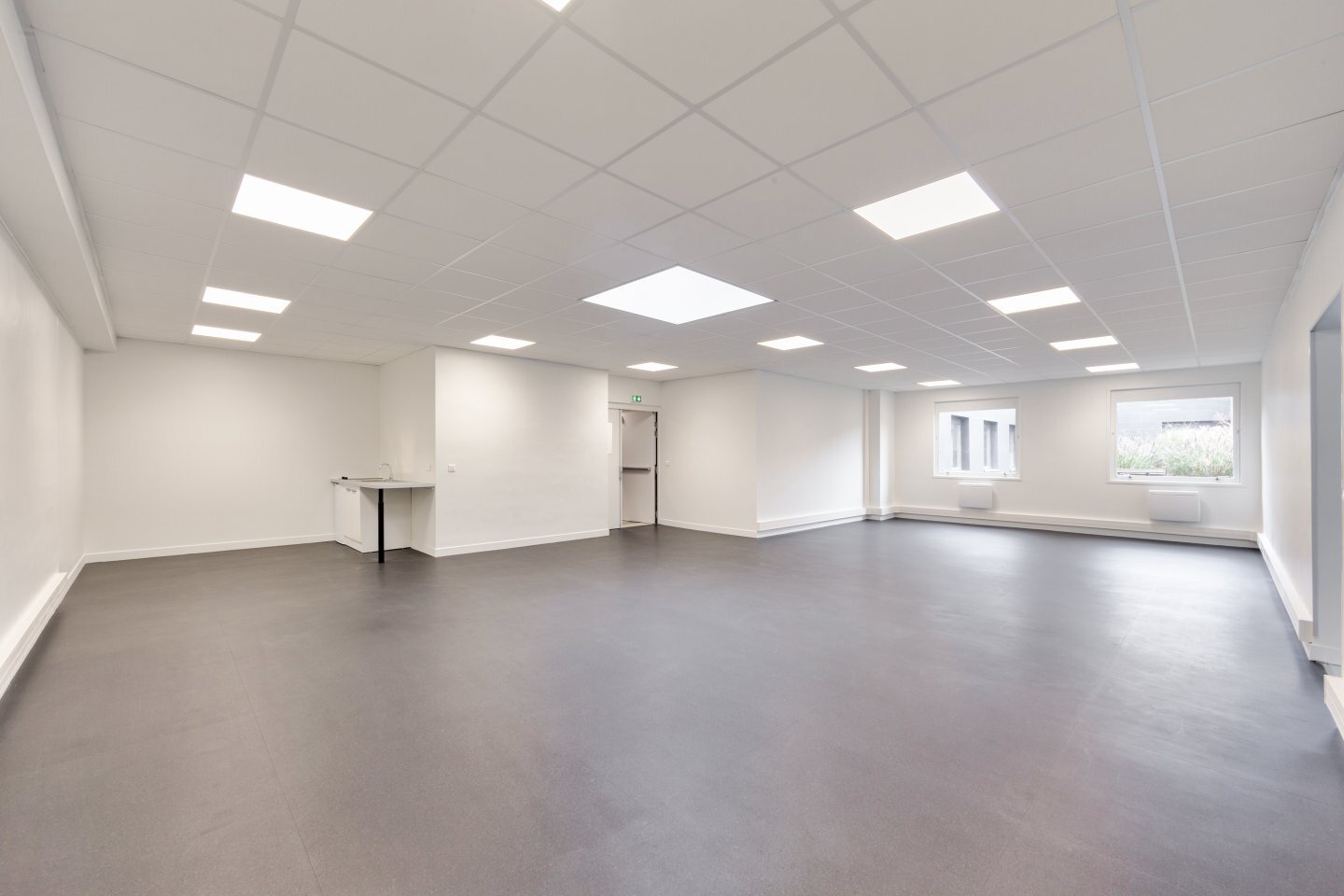Your email has been sent.

91370 Verrières-le-Buisson 2,820 - 27,545 SF of Flex Space Available

Some information has been automatically translated.

Highlights
- Excellent location in an enclosed and secure business park
- Ideally located near the A10 - A6B - A6B - A86 - N118 - N188 axes
Features
All Available Spaces(3)
Display Rental Rate as
- Space
- Size
- Term
-
Rental Rate
- Space Use
- Condition
- Available
A commercial space with a total area of 935 m² is available for rent. The warehouse, covering 807 m², features a ceiling height of up to 7 meters, while the offices, with an area of 228 m², provide a functional workspace. The building is constructed with a metal frame, and insulation is provided by double-skin cladding. The multi-layer steel roof is insulated, ensuring optimal thermal performance. The warehouse is also insulated to offer a comfortable working environment. Access to the space is through a ground-level door, facilitating deliveries. The ceiling height ranges from 3 to 7 meters, and the floor is designed to support a load of 3 tons per square meter. The warehouse is heated by air heaters, and the building is equipped with a fire hose reel system. This commercial space has all the necessary features to meet the needs of a company looking for a functional and secure area.
- Agency Fee: 15.00% of annual rent
- Includes 2,454 SF of dedicated office space
- Ground-level access
- Maximum height: 7m
-
Rental Charges: $3.74 /SF/YR $0.31 /SF/MO $41,666 /YR $3,472 /MO
- 1 Drive Bay
- Truck access
A warehouse with a total area of 1,262 m² is available for rent in the town of Verrières-le-Buisson. The warehouse itself covers 953 m² and features a ceiling height ranging from 3 to 8 meters, allowing for optimal use of space. The office area, measuring 309 m², provides a suitable work environment. The building, constructed with a metal frame, is insulated with double-skin cladding. The roof, made of multi-layer insulated steel, ensures high thermal performance. Access to the site is through two ground-level doors, facilitating deliveries and logistical operations. The floor is designed to support a load of 2 tons per square meter. The warehouse is heated by air heaters, and the building is equipped with a fire hose reel system (RIA). This property enjoys an ideal location, close to the A10, A6B, A86, N118, and N188 highways, offering excellent accessibility for industrial and logistical activities.
- Agency Fee: 15.00% of annual rent
- Includes 3,326 SF of dedicated office space
- Freight elevator
- Maximum height: 8m
-
Rental Charges: $3.42 /SF/YR $0.29 /SF/MO $46,459 /YR $3,872 /MO
- 1 Drive Bay
- Truck access
A commercial space and office area of 262 square meters, fully renovated by the owner, is available for rent. Located on the first floor of a very clean and secure business park in Verrières-le-Buisson, this space offers optimized and flexible layout options. A freight elevator provides convenient access to the upper floor, making it easier to transport equipment or goods. The warehouse, located on the upper floor, offers a secure storage solution, protecting your assets from ground floor risks such as restricted access or water infiltration. The business park is quiet and well-maintained, providing a pleasant environment for professional activities. This property is ideal for professional offices, artisanal or commercial activities, as well as storage space. The building's metal frame construction, with double-skin cladding insulation and a multi-layer steel roof, ensures good thermal performance thanks to the insulated roof. The minimum height is 3 meters, and the floor load capacity is 3 tons per square meter. Heating is provided by air heaters, and lighting is supplied by fluorescent tubes. A fire hose system is also in place to enhance safety. This space combines functionality, modernity, and security, making it perfectly suited to support the growth of your business.
- Agency Fee: 15.00% of annual rent
- 1 Drive Bay
- Truck access
-
Rental Charges: $6.85 /SF/YR $0.57 /SF/MO $19,322 /YR $1,610 /MO
- Freight elevator
- Maximum height: 8m
| Space | Size | Term | Rental Rate | Space Use | Condition | Available |
| Ground - 1 | 11,141 SF | 3/6/9 | $11.58 /SF/YR $0.97 /SF/MO $129,055 /YR $10,755 /MO | Flex | Full Build-Out | Now |
| Ground - 2 | 13,584 SF | 3/6/9 | $11.58 /SF/YR $0.97 /SF/MO $157,360 /YR $13,113 /MO | Flex | Full Build-Out | Now |
| 1st Floor - 3 | 2,820 SF | 3/6/9 | $16.55 /SF/YR $1.38 /SF/MO $46,670 /YR $3,889 /MO | Flex | Full Build-Out | Now |
Ground - 1
| Size |
| 11,141 SF |
| Term |
| 3/6/9 |
|
Rental Rate
|
| $11.58 /SF/YR $0.97 /SF/MO $129,055 /YR $10,755 /MO |
| Space Use |
| Flex |
| Condition |
| Full Build-Out |
| Available |
| Now |
Ground - 2
| Size |
| 13,584 SF |
| Term |
| 3/6/9 |
|
Rental Rate
|
| $11.58 /SF/YR $0.97 /SF/MO $157,360 /YR $13,113 /MO |
| Space Use |
| Flex |
| Condition |
| Full Build-Out |
| Available |
| Now |
1st Floor - 3
| Size |
| 2,820 SF |
| Term |
| 3/6/9 |
|
Rental Rate
|
| $16.55 /SF/YR $1.38 /SF/MO $46,670 /YR $3,889 /MO |
| Space Use |
| Flex |
| Condition |
| Full Build-Out |
| Available |
| Now |
Ground - 1
| Size | 11,141 SF |
| Term | 3/6/9 |
|
Rental Rate
|
$11.58 /SF/YR |
| Space Use | Flex |
| Condition | Full Build-Out |
| Available | Now |
A commercial space with a total area of 935 m² is available for rent. The warehouse, covering 807 m², features a ceiling height of up to 7 meters, while the offices, with an area of 228 m², provide a functional workspace. The building is constructed with a metal frame, and insulation is provided by double-skin cladding. The multi-layer steel roof is insulated, ensuring optimal thermal performance. The warehouse is also insulated to offer a comfortable working environment. Access to the space is through a ground-level door, facilitating deliveries. The ceiling height ranges from 3 to 7 meters, and the floor is designed to support a load of 3 tons per square meter. The warehouse is heated by air heaters, and the building is equipped with a fire hose reel system. This commercial space has all the necessary features to meet the needs of a company looking for a functional and secure area.
- Agency Fee: 15.00% of annual rent
-
Rental Charges: $3.74 /SF/YR $0.31 /SF/MO $41,666 /YR $3,472 /MO
- Includes 2,454 SF of dedicated office space
- 1 Drive Bay
- Ground-level access
- Truck access
- Maximum height: 7m
Ground - 2
| Size | 13,584 SF |
| Term | 3/6/9 |
|
Rental Rate
|
$11.58 /SF/YR |
| Space Use | Flex |
| Condition | Full Build-Out |
| Available | Now |
A warehouse with a total area of 1,262 m² is available for rent in the town of Verrières-le-Buisson. The warehouse itself covers 953 m² and features a ceiling height ranging from 3 to 8 meters, allowing for optimal use of space. The office area, measuring 309 m², provides a suitable work environment. The building, constructed with a metal frame, is insulated with double-skin cladding. The roof, made of multi-layer insulated steel, ensures high thermal performance. Access to the site is through two ground-level doors, facilitating deliveries and logistical operations. The floor is designed to support a load of 2 tons per square meter. The warehouse is heated by air heaters, and the building is equipped with a fire hose reel system (RIA). This property enjoys an ideal location, close to the A10, A6B, A86, N118, and N188 highways, offering excellent accessibility for industrial and logistical activities.
- Agency Fee: 15.00% of annual rent
-
Rental Charges: $3.42 /SF/YR $0.29 /SF/MO $46,459 /YR $3,872 /MO
- Includes 3,326 SF of dedicated office space
- 1 Drive Bay
- Freight elevator
- Truck access
- Maximum height: 8m
1st Floor - 3
| Size | 2,820 SF |
| Term | 3/6/9 |
|
Rental Rate
|
$16.55 /SF/YR |
| Space Use | Flex |
| Condition | Full Build-Out |
| Available | Now |
A commercial space and office area of 262 square meters, fully renovated by the owner, is available for rent. Located on the first floor of a very clean and secure business park in Verrières-le-Buisson, this space offers optimized and flexible layout options. A freight elevator provides convenient access to the upper floor, making it easier to transport equipment or goods. The warehouse, located on the upper floor, offers a secure storage solution, protecting your assets from ground floor risks such as restricted access or water infiltration. The business park is quiet and well-maintained, providing a pleasant environment for professional activities. This property is ideal for professional offices, artisanal or commercial activities, as well as storage space. The building's metal frame construction, with double-skin cladding insulation and a multi-layer steel roof, ensures good thermal performance thanks to the insulated roof. The minimum height is 3 meters, and the floor load capacity is 3 tons per square meter. Heating is provided by air heaters, and lighting is supplied by fluorescent tubes. A fire hose system is also in place to enhance safety. This space combines functionality, modernity, and security, making it perfectly suited to support the growth of your business.
- Agency Fee: 15.00% of annual rent
-
Rental Charges: $6.85 /SF/YR $0.57 /SF/MO $19,322 /YR $1,610 /MO
- 1 Drive Bay
- Freight elevator
- Truck access
- Maximum height: 8m
Property Overview
This building is located within the ZAC des Godets, an enclosed and secure business park. This park benefits from immediate proximity to the A10, A6B, A86, N118 and N188 motorways, thus offering excellent road accessibility. In addition, public transportation effectively serves the area, making it easier for employees and visitors to travel. The building offers renovated and air-conditioned business and office areas, with great flexibility of the available spaces. The premises benefit from a high ceiling, ideal for storage. The site is secured by an automatic gate and has a maneuvering area adapted to heavy vehicles. Outdoor car parks with free spaces are also available.
Property Facts
Presented by

"91370 Verrières-le-Buisson"
Hmm, there seems to have been an error sending your message. Please try again.
Thanks! Your message was sent.


