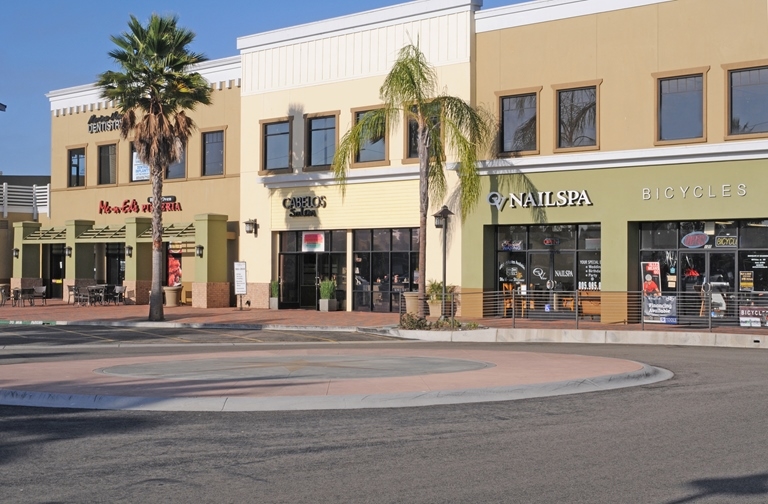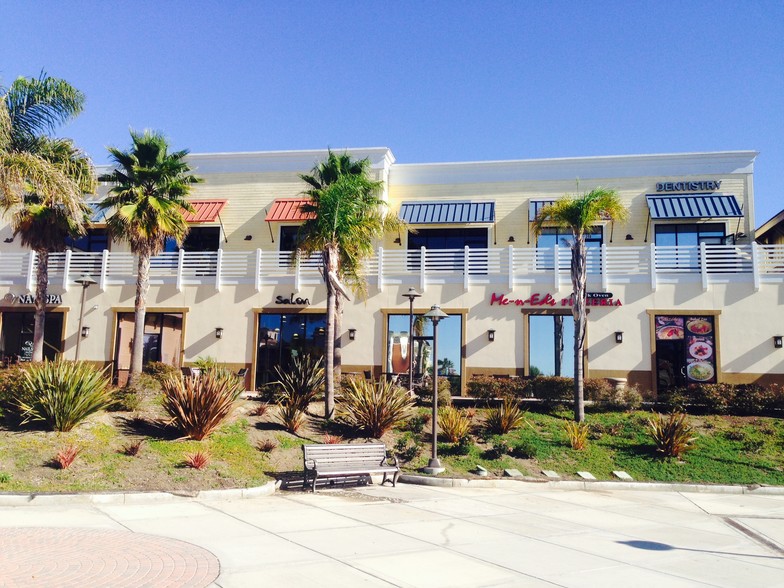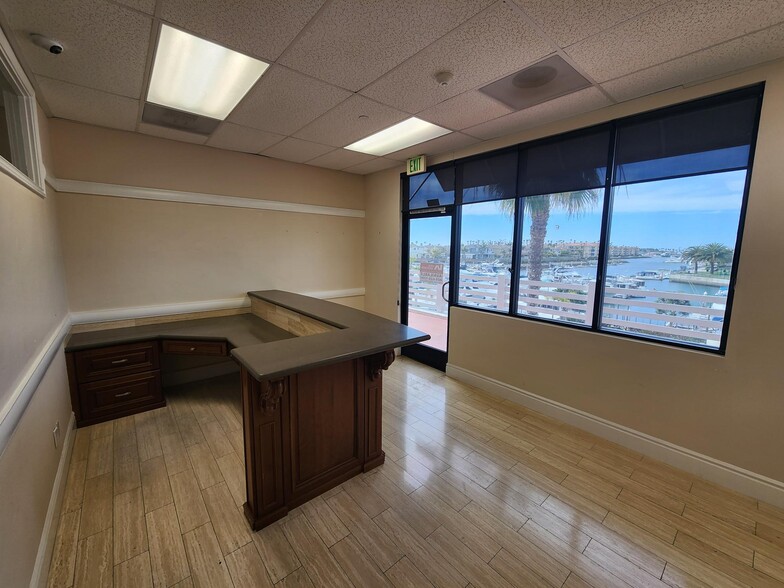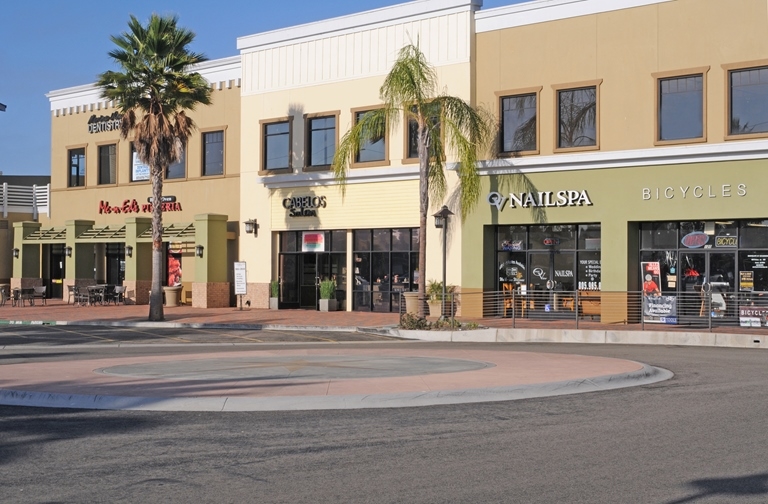Your email has been sent.
Highlights
- Low first year rent for approved tenant and use. Great visibility, parking, mixed use with many services and food offerings.
Space Availability (3)
Display Rental Rate as
- Space
- Size
- Term
- Rental Rate
- Rent Type
| Space | Size | Term | Rental Rate | Rent Type | ||
| 1st Floor, Ste 1651 | 6,187 SF | 5 Years | $23.88 /SF/YR $1.99 /SF/MO $147,746 /YR $12,312 /MO | Triple Net (NNN) | ||
| 1st Floor, Ste B 103 | 4,582 SF | 3-5 Years | $24.00 /SF/YR $2.00 /SF/MO $109,968 /YR $9,164 /MO | Triple Net (NNN) | ||
| 2nd Floor, Ste 230-250 | 1,934 SF | 3-5 Years | $30.00 /SF/YR $2.50 /SF/MO $58,020 /YR $4,835 /MO | Modified Gross |
1601-1651 S Victoria Ave - 1st Floor - Ste 1651
This beautiful full service restaurant & cocktail lounge comes with two outside patios totalling about 2,000 SF. With spectacular views of the Seabridge Mainra, there is a "built in" customer base in this higher end demographic trade area.
- Lease rate does not include utilities, property expenses or building services
- Fully Built-Out as a Restaurant or Café Space
- Highly Desirable End Cap Space
- Space is in Excellent Condition
- Anchor Space
- Central Air Conditioning
- Private Restrooms
- Freezer Space
- Corner Space
- High Ceilings
- Plug & Play
- Hardwood Floors
- Harbor views, patios and high visibilty.
1601-1651 S Victoria Ave - 1st Floor - Ste B 103
With views of the harbor, this beautifully improved and built out health services, organizational office space offers great functionality. Suitable for senior day care, adult schools, private offices, headquarters location. Multiple showers, restrooms, private and open rooms, spaces plus a kitchen/breakroom.
- Lease rate does not include utilities, property expenses or building services
- Fully Built-Out as Standard Office
- Fits 12 - 37 People
- 6 Private Offices
- 2 Conference Rooms
- 4 Workstations
- Space is in Excellent Condition
- Central Air Conditioning
- Reception Area
- Private Restrooms
- Print/Copy Room
- High Ceilings
- Drop Ceilings
- Natural Light
- Shower Facilities
- Demised WC facilities
- Views, natural light, shower and private restrooms
- Suitable for mental health services
- Ocean side corporate office location
1601-1651 S Victoria Ave - 2nd Floor - Ste 230-250
Beautiful second story view of the harbour. Access to second story by elevator and staircases. Common area restrooms.
- Listed rate may not include certain utilities, building services and property expenses
- Fully Built-Out as Standard Office
- Mostly Open Floor Plan Layout
- Fits 5 - 16 People
- 7 Private Offices
- 1 Conference Room
- 2 Workstations
- Space is in Excellent Condition
- Central Air Conditioning
- High Ceilings
- Exposed Ceiling
- Open-Plan
- Harbor views
- Offices and reception area ready to go
Rent Types
The rent amount and type that the tenant (lessee) will be responsible to pay to the landlord (lessor) throughout the lease term is negotiated prior to both parties signing a lease agreement. The rent type will vary depending upon the services provided. For example, triple net rents are typically lower than full service rents due to additional expenses the tenant is required to pay in addition to the base rent. Contact the listing broker for a full understanding of any associated costs or additional expenses for each rent type.
1. Full Service: A rental rate that includes normal building standard services as provided by the landlord within a base year rental.
2. Double Net (NN): Tenant pays for only two of the building expenses; the landlord and tenant determine the specific expenses prior to signing the lease agreement.
3. Triple Net (NNN): A lease in which the tenant is responsible for all expenses associated with their proportional share of occupancy of the building.
4. Modified Gross: Modified Gross is a general type of lease rate where typically the tenant will be responsible for their proportional share of one or more of the expenses. The landlord will pay the remaining expenses. See the below list of common Modified Gross rental rate structures: 4. Plus All Utilities: A type of Modified Gross Lease where the tenant is responsible for their proportional share of utilities in addition to the rent. 4. Plus Cleaning: A type of Modified Gross Lease where the tenant is responsible for their proportional share of cleaning in addition to the rent. 4. Plus Electric: A type of Modified Gross Lease where the tenant is responsible for their proportional share of the electrical cost in addition to the rent. 4. Plus Electric & Cleaning: A type of Modified Gross Lease where the tenant is responsible for their proportional share of the electrical and cleaning cost in addition to the rent. 4. Plus Utilities and Char: A type of Modified Gross Lease where the tenant is responsible for their proportional share of the utilities and cleaning cost in addition to the rent. 4. Industrial Gross: A type of Modified Gross lease where the tenant pays one or more of the expenses in addition to the rent. The landlord and tenant determine these prior to signing the lease agreement.
5. Tenant Electric: The landlord pays for all services and the tenant is responsible for their usage of lights and electrical outlets in the space they occupy.
6. Negotiable or Upon Request: Used when the leasing contact does not provide the rent or service type.
7. TBD: To be determined; used for buildings for which no rent or service type is known, commonly utilized when the buildings are not yet built.
Select Tenants at Seabridge Marina Center
- Tenant
- Description
- US Locations
- Reach
- 24 Hour Fitness
- Fitness
- 310
- National
- Premier Physical Therapy
- Health Care and Social Assistance
- -
- -
- Yolanda's Of Oxnard
- Accommodation and Food Services
- -
- -
| Tenant | Description | US Locations | Reach |
| 24 Hour Fitness | Fitness | 310 | National |
| Premier Physical Therapy | Health Care and Social Assistance | - | - |
| Yolanda's Of Oxnard | Accommodation and Food Services | - | - |
Property Facts
| Total Space Available | 12,703 SF | Frontage | 500’ on Victoria Avenue |
| Center Type | Neighborhood Center | Gross Leasable Area | 64,818 SF |
| Parking | 282 Spaces | Total Land Area | 5.67 AC |
| Stores | 12 | Year Built | 2008 |
| Center Properties | 1 |
| Total Space Available | 12,703 SF |
| Center Type | Neighborhood Center |
| Parking | 282 Spaces |
| Stores | 12 |
| Center Properties | 1 |
| Frontage | 500’ on Victoria Avenue |
| Gross Leasable Area | 64,818 SF |
| Total Land Area | 5.67 AC |
| Year Built | 2008 |
About the Property
Beautiful retail and office center facing the large Seabridge Marina. The area is surrounded with luxury apartments and condominiums. The second floor suites are elevator served and there are two staircases. Valet parking free in the evenings of the weekends. On site management or day porter service. Many amenities in the center.
- 24 Hour Access
- Banking
- Bus Line
- Dedicated Turn Lane
- Property Manager on Site
- Signalized Intersection
- Waterfront
Nearby Major Retailers










Presented by

Seabridge Marina Center | Victoria Ave
Hmm, there seems to have been an error sending your message. Please try again.
Thanks! Your message was sent.







