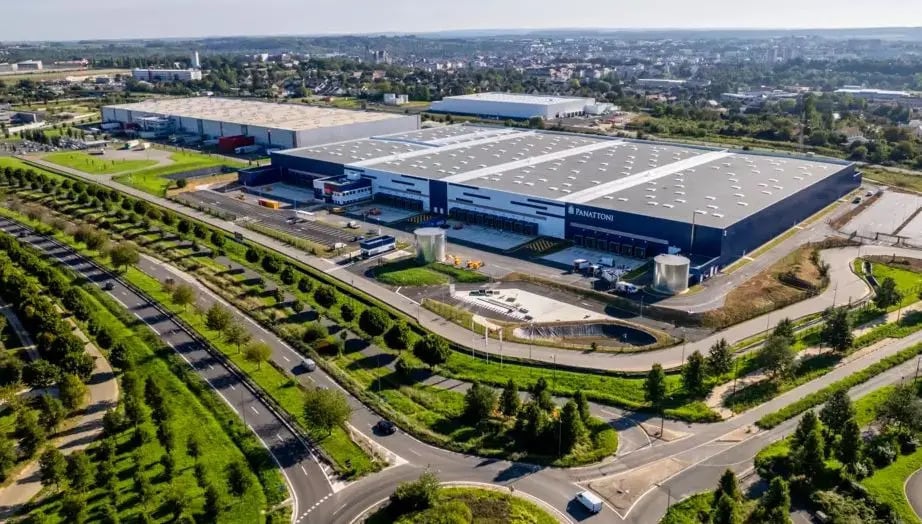Your email has been sent.

2 Rue Alexandre Becquerel 96,875 - 409,029 SF of Industrial Space Available in 77124 Villenoy



Some information has been automatically translated.

Features
All Available Space(1)
Display Rental Rate as
- Space
- Size
- Term
-
Rental Rate
- Space Use
- Condition
- Available
The warehouse is composed of several units. Unit 3 includes a ground floor warehouse space of 9,231 square meters and 614 square meters of office space on the upper floor, totaling 9,845 square meters. Unit 2 has 9,211 square meters of warehouse space on the ground floor and 614 square meters of office space, totaling 9,825 square meters. Unit 4, with the capability to store flammable products, offers 4,493 square meters, 3,515 square meters, and 1,503 square meters of warehouse space on the ground floor, for a total of 9,511 square meters. Finally, Unit 1 includes 9,264 square meters of warehouse space and 178 square meters of charging area, totaling 9,442 square meters. The site also features ample parking for light vehicles and trucks, with 225 car spaces and 7 truck spaces. The building is new, standalone, in excellent condition, and can be divided according to needs. It features double-skin cladding, a concrete structure, and a ceiling height of 11.5 meters. Access is facilitated by dock doors (58) and ground-level doors (3). The 38-meter maneuvering area and the building's 150-meter depth allow for optimized logistics. The floor load capacity is 5 tons per square meter, reaching up to 6.3 tons under rack feet. For comfort and safety, the warehouse is equipped with frost-free heating (maintaining +5°C for an outside temperature of -7°C) with a gas boiler, a 2-meter fence, an ESFR sprinkler system compliant with NFPA standards, and classified installations for environmental protection (ICPE).
- Agency Fee: 15.00% of annual rent
- Next-generation surfaces
- Clear height: 11.50 m
- Space is in Excellent Condition
- Heating: frost protection (+5°C at -7°C)
| Space | Size | Term | Rental Rate | Space Use | Condition | Available |
| Ground | 96,875-409,029 SF | 3/6/9 | $7.78 /SF/YR HT-HC $0.65 /SF/MO HT-HC $3,181,784 /YR HT-HC $265,149 /MO HT-HC | Industrial | Full Build-Out | Now |
Ground
| Size |
| 96,875-409,029 SF |
| Term |
| 3/6/9 |
|
Rental Rate
|
| $7.78 /SF/YR HT-HC $0.65 /SF/MO HT-HC $3,181,784 /YR HT-HC $265,149 /MO HT-HC |
| Space Use |
| Industrial |
| Condition |
| Full Build-Out |
| Available |
| Now |
Ground
| Size | 96,875-409,029 SF |
| Term | 3/6/9 |
|
Rental Rate
|
$7.78 /SF/YR HT-HC |
| Space Use | Industrial |
| Condition | Full Build-Out |
| Available | Now |
The warehouse is composed of several units. Unit 3 includes a ground floor warehouse space of 9,231 square meters and 614 square meters of office space on the upper floor, totaling 9,845 square meters. Unit 2 has 9,211 square meters of warehouse space on the ground floor and 614 square meters of office space, totaling 9,825 square meters. Unit 4, with the capability to store flammable products, offers 4,493 square meters, 3,515 square meters, and 1,503 square meters of warehouse space on the ground floor, for a total of 9,511 square meters. Finally, Unit 1 includes 9,264 square meters of warehouse space and 178 square meters of charging area, totaling 9,442 square meters. The site also features ample parking for light vehicles and trucks, with 225 car spaces and 7 truck spaces. The building is new, standalone, in excellent condition, and can be divided according to needs. It features double-skin cladding, a concrete structure, and a ceiling height of 11.5 meters. Access is facilitated by dock doors (58) and ground-level doors (3). The 38-meter maneuvering area and the building's 150-meter depth allow for optimized logistics. The floor load capacity is 5 tons per square meter, reaching up to 6.3 tons under rack feet. For comfort and safety, the warehouse is equipped with frost-free heating (maintaining +5°C for an outside temperature of -7°C) with a gas boiler, a 2-meter fence, an ESFR sprinkler system compliant with NFPA standards, and classified installations for environmental protection (ICPE).
- Agency Fee: 15.00% of annual rent
- Space is in Excellent Condition
- Next-generation surfaces
- Heating: frost protection (+5°C at -7°C)
- Clear height: 11.50 m
Distribution Facility Facts
Presented by

2 Rue Alexandre Becquerel
Hmm, there seems to have been an error sending your message. Please try again.
Thanks! Your message was sent.

