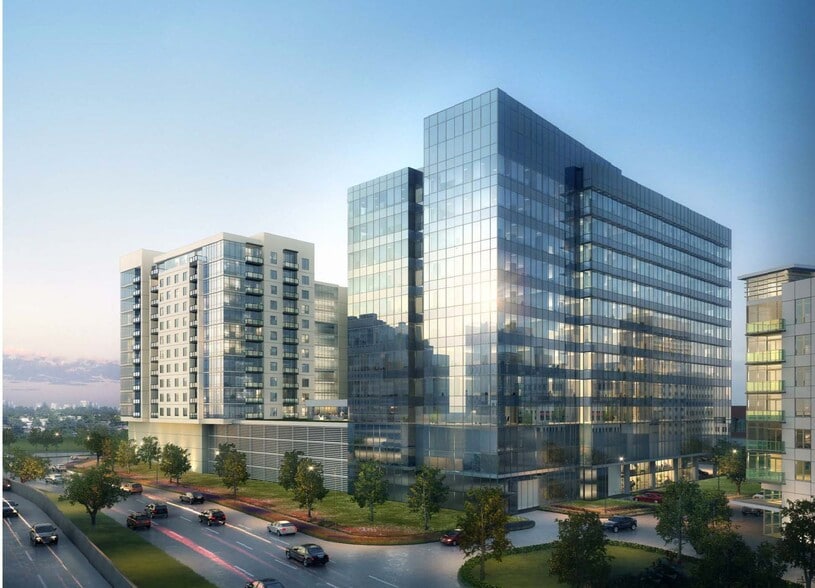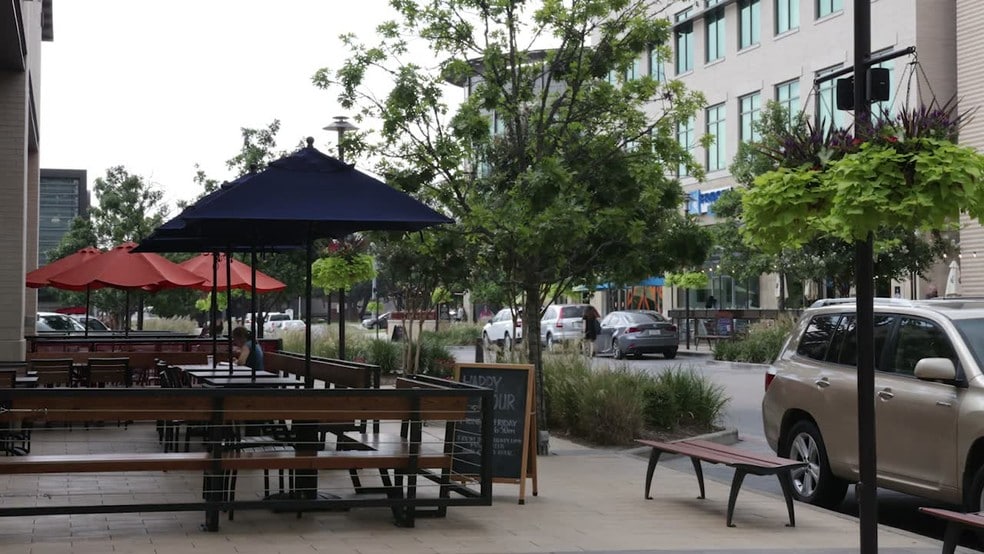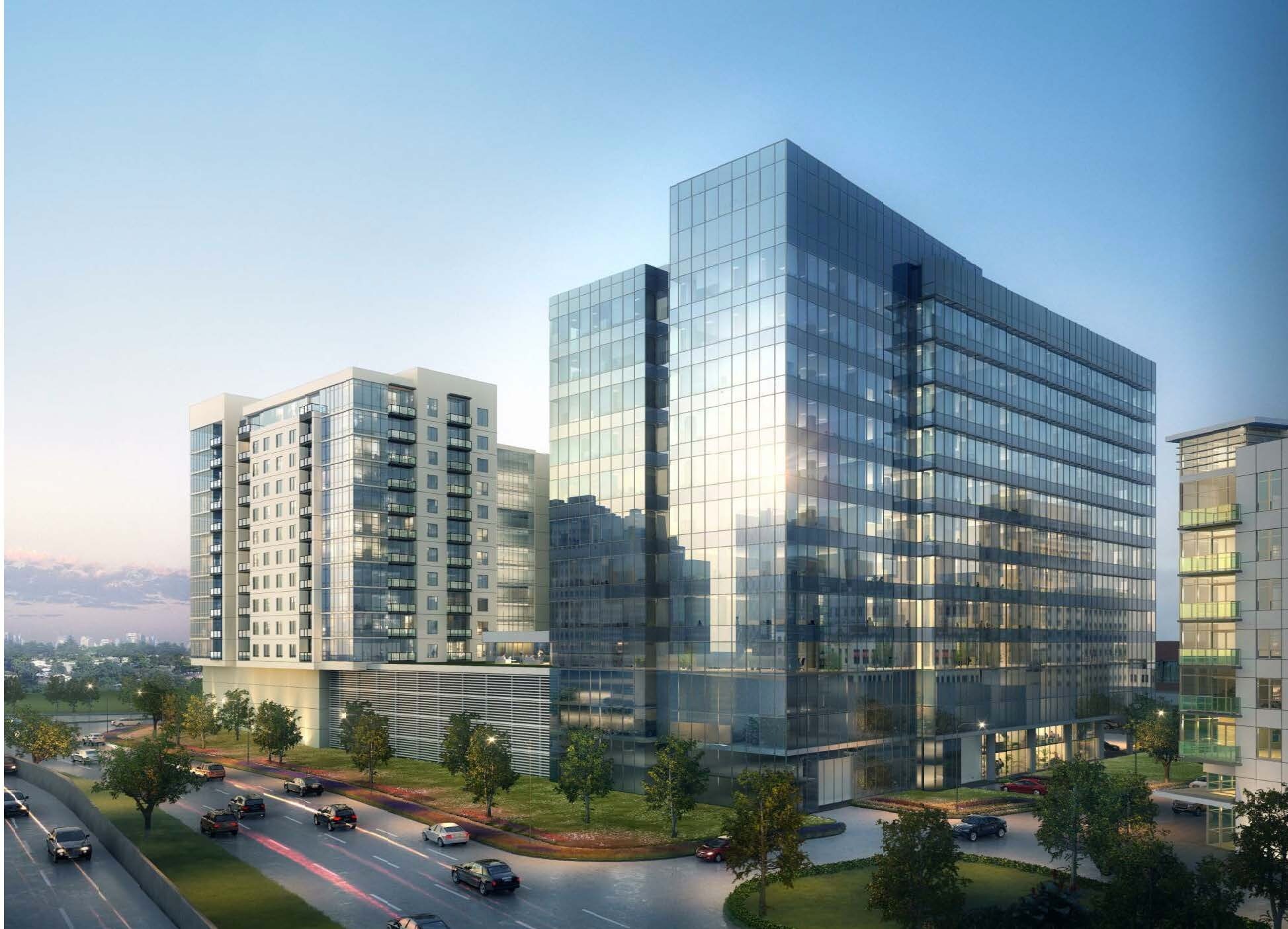Your email has been sent.
The Tower at Preston Hollow Village Walnut Hill Ln & N Central Expy 25,000 - 250,000 SF of 4-Star Office Space Available in Dallas, TX 75230


All Available Spaces(10)
Display Rental Rate as
- Space
- Size
- Term
- Rental Rate
- Space Use
- Condition
- Available
Designed to be pedestrianfriendly, Preston Hollow Village is as much an urban community as it is a mixed-use ret a i l development. Retail, restaurant and office tenants are all encouraged to establish their identity and add character to the Preston Hollow Village brand.
- Lease rate does not include utilities, property expenses or building services
- Space is in Excellent Condition
- Mostly Open Floor Plan Layout
- Can be combined with additional space(s) for up to 250,000 SF of adjacent space
Designed to be pedestrianfriendly, Preston Hollow Village is as much an urban community as it is a mixed-use ret a i l development. Retail, restaurant and office tenants are all encouraged to establish their identity and add character to the Preston Hollow Village brand.
- Lease rate does not include utilities, property expenses or building services
- Space is in Excellent Condition
- Mostly Open Floor Plan Layout
- Can be combined with additional space(s) for up to 250,000 SF of adjacent space
Designed to be pedestrianfriendly, Preston Hollow Village is as much an urban community as it is a mixed-use ret a i l development. Retail, restaurant and office tenants are all encouraged to establish their identity and add character to the Preston Hollow Village brand.
- Lease rate does not include utilities, property expenses or building services
- Space is in Excellent Condition
- Mostly Open Floor Plan Layout
- Can be combined with additional space(s) for up to 250,000 SF of adjacent space
Designed to be pedestrianfriendly, Preston Hollow Village is as much an urban community as it is a mixed-use ret a i l development. Retail, restaurant and office tenants are all encouraged to establish their identity and add character to the Preston Hollow Village brand.
- Lease rate does not include utilities, property expenses or building services
- Space is in Excellent Condition
- Mostly Open Floor Plan Layout
- Can be combined with additional space(s) for up to 250,000 SF of adjacent space
Designed to be pedestrianfriendly, Preston Hollow Village is as much an urban community as it is a mixed-use ret a i l development. Retail, restaurant and office tenants are all encouraged to establish their identity and add character to the Preston Hollow Village brand.
- Lease rate does not include utilities, property expenses or building services
- Space is in Excellent Condition
- Mostly Open Floor Plan Layout
- Can be combined with additional space(s) for up to 250,000 SF of adjacent space
Designed to be pedestrianfriendly, Preston Hollow Village is as much an urban community as it is a mixed-use ret a i l development. Retail, restaurant and office tenants are all encouraged to establish their identity and add character to the Preston Hollow Village brand.
- Lease rate does not include utilities, property expenses or building services
- Space is in Excellent Condition
- Mostly Open Floor Plan Layout
- Can be combined with additional space(s) for up to 250,000 SF of adjacent space
Designed to be pedestrianfriendly, Preston Hollow Village is as much an urban community as it is a mixed-use ret a i l development. Retail, restaurant and office tenants are all encouraged to establish their identity and add character to the Preston Hollow Village brand.
- Lease rate does not include utilities, property expenses or building services
- Space is in Excellent Condition
- Mostly Open Floor Plan Layout
- Can be combined with additional space(s) for up to 250,000 SF of adjacent space
Designed to be pedestrianfriendly, Preston Hollow Village is as much an urban community as it is a mixed-use ret a i l development. Retail, restaurant and office tenants are all encouraged to establish their identity and add character to the Preston Hollow Village brand.
- Lease rate does not include utilities, property expenses or building services
- Space is in Excellent Condition
- Mostly Open Floor Plan Layout
- Can be combined with additional space(s) for up to 250,000 SF of adjacent space
Designed to be pedestrianfriendly, Preston Hollow Village is as much an urban community as it is a mixed-use ret a i l development. Retail, restaurant and office tenants are all encouraged to establish their identity and add character to the Preston Hollow Village brand.
- Lease rate does not include utilities, property expenses or building services
- Space is in Excellent Condition
- Mostly Open Floor Plan Layout
- Can be combined with additional space(s) for up to 250,000 SF of adjacent space
Designed to be pedestrianfriendly, Preston Hollow Village is as much an urban community as it is a mixed-use ret a i l development. Retail, restaurant and office tenants are all encouraged to establish their identity and add character to the Preston Hollow Village brand.
- Lease rate does not include utilities, property expenses or building services
- Space is in Excellent Condition
- Mostly Open Floor Plan Layout
- Can be combined with additional space(s) for up to 250,000 SF of adjacent space
| Space | Size | Term | Rental Rate | Space Use | Condition | Available |
| 1st Floor | 25,000 SF | Negotiable | $34.00 /SF/YR $2.83 /SF/MO $850,000 /YR $70,833 /MO | Office | Shell Space | October 01, 2027 |
| 2nd Floor | 25,000 SF | Negotiable | $34.00 /SF/YR $2.83 /SF/MO $850,000 /YR $70,833 /MO | Office | Shell Space | October 01, 2027 |
| 3rd Floor | 25,000 SF | Negotiable | $34.00 /SF/YR $2.83 /SF/MO $850,000 /YR $70,833 /MO | Office | Shell Space | October 01, 2027 |
| 4th Floor | 25,000 SF | Negotiable | $34.00 /SF/YR $2.83 /SF/MO $850,000 /YR $70,833 /MO | Office | Shell Space | October 01, 2027 |
| 5th Floor | 25,000 SF | Negotiable | $34.00 /SF/YR $2.83 /SF/MO $850,000 /YR $70,833 /MO | Office | Shell Space | October 01, 2027 |
| 6th Floor | 25,000 SF | Negotiable | $34.00 /SF/YR $2.83 /SF/MO $850,000 /YR $70,833 /MO | Office | Shell Space | October 01, 2027 |
| 7th Floor | 25,000 SF | Negotiable | $34.00 /SF/YR $2.83 /SF/MO $850,000 /YR $70,833 /MO | Office | Shell Space | October 01, 2027 |
| 8th Floor | 25,000 SF | Negotiable | $34.00 /SF/YR $2.83 /SF/MO $850,000 /YR $70,833 /MO | Office | Shell Space | October 01, 2027 |
| 9th Floor | 25,000 SF | Negotiable | $34.00 /SF/YR $2.83 /SF/MO $850,000 /YR $70,833 /MO | Office | Shell Space | October 01, 2027 |
| 10th Floor | 25,000 SF | Negotiable | $34.00 /SF/YR $2.83 /SF/MO $850,000 /YR $70,833 /MO | Office | Shell Space | October 01, 2027 |
1st Floor
| Size |
| 25,000 SF |
| Term |
| Negotiable |
| Rental Rate |
| $34.00 /SF/YR $2.83 /SF/MO $850,000 /YR $70,833 /MO |
| Space Use |
| Office |
| Condition |
| Shell Space |
| Available |
| October 01, 2027 |
2nd Floor
| Size |
| 25,000 SF |
| Term |
| Negotiable |
| Rental Rate |
| $34.00 /SF/YR $2.83 /SF/MO $850,000 /YR $70,833 /MO |
| Space Use |
| Office |
| Condition |
| Shell Space |
| Available |
| October 01, 2027 |
3rd Floor
| Size |
| 25,000 SF |
| Term |
| Negotiable |
| Rental Rate |
| $34.00 /SF/YR $2.83 /SF/MO $850,000 /YR $70,833 /MO |
| Space Use |
| Office |
| Condition |
| Shell Space |
| Available |
| October 01, 2027 |
4th Floor
| Size |
| 25,000 SF |
| Term |
| Negotiable |
| Rental Rate |
| $34.00 /SF/YR $2.83 /SF/MO $850,000 /YR $70,833 /MO |
| Space Use |
| Office |
| Condition |
| Shell Space |
| Available |
| October 01, 2027 |
5th Floor
| Size |
| 25,000 SF |
| Term |
| Negotiable |
| Rental Rate |
| $34.00 /SF/YR $2.83 /SF/MO $850,000 /YR $70,833 /MO |
| Space Use |
| Office |
| Condition |
| Shell Space |
| Available |
| October 01, 2027 |
6th Floor
| Size |
| 25,000 SF |
| Term |
| Negotiable |
| Rental Rate |
| $34.00 /SF/YR $2.83 /SF/MO $850,000 /YR $70,833 /MO |
| Space Use |
| Office |
| Condition |
| Shell Space |
| Available |
| October 01, 2027 |
7th Floor
| Size |
| 25,000 SF |
| Term |
| Negotiable |
| Rental Rate |
| $34.00 /SF/YR $2.83 /SF/MO $850,000 /YR $70,833 /MO |
| Space Use |
| Office |
| Condition |
| Shell Space |
| Available |
| October 01, 2027 |
8th Floor
| Size |
| 25,000 SF |
| Term |
| Negotiable |
| Rental Rate |
| $34.00 /SF/YR $2.83 /SF/MO $850,000 /YR $70,833 /MO |
| Space Use |
| Office |
| Condition |
| Shell Space |
| Available |
| October 01, 2027 |
9th Floor
| Size |
| 25,000 SF |
| Term |
| Negotiable |
| Rental Rate |
| $34.00 /SF/YR $2.83 /SF/MO $850,000 /YR $70,833 /MO |
| Space Use |
| Office |
| Condition |
| Shell Space |
| Available |
| October 01, 2027 |
10th Floor
| Size |
| 25,000 SF |
| Term |
| Negotiable |
| Rental Rate |
| $34.00 /SF/YR $2.83 /SF/MO $850,000 /YR $70,833 /MO |
| Space Use |
| Office |
| Condition |
| Shell Space |
| Available |
| October 01, 2027 |
1st Floor
| Size | 25,000 SF |
| Term | Negotiable |
| Rental Rate | $34.00 /SF/YR |
| Space Use | Office |
| Condition | Shell Space |
| Available | October 01, 2027 |
Designed to be pedestrianfriendly, Preston Hollow Village is as much an urban community as it is a mixed-use ret a i l development. Retail, restaurant and office tenants are all encouraged to establish their identity and add character to the Preston Hollow Village brand.
- Lease rate does not include utilities, property expenses or building services
- Mostly Open Floor Plan Layout
- Space is in Excellent Condition
- Can be combined with additional space(s) for up to 250,000 SF of adjacent space
2nd Floor
| Size | 25,000 SF |
| Term | Negotiable |
| Rental Rate | $34.00 /SF/YR |
| Space Use | Office |
| Condition | Shell Space |
| Available | October 01, 2027 |
Designed to be pedestrianfriendly, Preston Hollow Village is as much an urban community as it is a mixed-use ret a i l development. Retail, restaurant and office tenants are all encouraged to establish their identity and add character to the Preston Hollow Village brand.
- Lease rate does not include utilities, property expenses or building services
- Mostly Open Floor Plan Layout
- Space is in Excellent Condition
- Can be combined with additional space(s) for up to 250,000 SF of adjacent space
3rd Floor
| Size | 25,000 SF |
| Term | Negotiable |
| Rental Rate | $34.00 /SF/YR |
| Space Use | Office |
| Condition | Shell Space |
| Available | October 01, 2027 |
Designed to be pedestrianfriendly, Preston Hollow Village is as much an urban community as it is a mixed-use ret a i l development. Retail, restaurant and office tenants are all encouraged to establish their identity and add character to the Preston Hollow Village brand.
- Lease rate does not include utilities, property expenses or building services
- Mostly Open Floor Plan Layout
- Space is in Excellent Condition
- Can be combined with additional space(s) for up to 250,000 SF of adjacent space
4th Floor
| Size | 25,000 SF |
| Term | Negotiable |
| Rental Rate | $34.00 /SF/YR |
| Space Use | Office |
| Condition | Shell Space |
| Available | October 01, 2027 |
Designed to be pedestrianfriendly, Preston Hollow Village is as much an urban community as it is a mixed-use ret a i l development. Retail, restaurant and office tenants are all encouraged to establish their identity and add character to the Preston Hollow Village brand.
- Lease rate does not include utilities, property expenses or building services
- Mostly Open Floor Plan Layout
- Space is in Excellent Condition
- Can be combined with additional space(s) for up to 250,000 SF of adjacent space
5th Floor
| Size | 25,000 SF |
| Term | Negotiable |
| Rental Rate | $34.00 /SF/YR |
| Space Use | Office |
| Condition | Shell Space |
| Available | October 01, 2027 |
Designed to be pedestrianfriendly, Preston Hollow Village is as much an urban community as it is a mixed-use ret a i l development. Retail, restaurant and office tenants are all encouraged to establish their identity and add character to the Preston Hollow Village brand.
- Lease rate does not include utilities, property expenses or building services
- Mostly Open Floor Plan Layout
- Space is in Excellent Condition
- Can be combined with additional space(s) for up to 250,000 SF of adjacent space
6th Floor
| Size | 25,000 SF |
| Term | Negotiable |
| Rental Rate | $34.00 /SF/YR |
| Space Use | Office |
| Condition | Shell Space |
| Available | October 01, 2027 |
Designed to be pedestrianfriendly, Preston Hollow Village is as much an urban community as it is a mixed-use ret a i l development. Retail, restaurant and office tenants are all encouraged to establish their identity and add character to the Preston Hollow Village brand.
- Lease rate does not include utilities, property expenses or building services
- Mostly Open Floor Plan Layout
- Space is in Excellent Condition
- Can be combined with additional space(s) for up to 250,000 SF of adjacent space
7th Floor
| Size | 25,000 SF |
| Term | Negotiable |
| Rental Rate | $34.00 /SF/YR |
| Space Use | Office |
| Condition | Shell Space |
| Available | October 01, 2027 |
Designed to be pedestrianfriendly, Preston Hollow Village is as much an urban community as it is a mixed-use ret a i l development. Retail, restaurant and office tenants are all encouraged to establish their identity and add character to the Preston Hollow Village brand.
- Lease rate does not include utilities, property expenses or building services
- Mostly Open Floor Plan Layout
- Space is in Excellent Condition
- Can be combined with additional space(s) for up to 250,000 SF of adjacent space
8th Floor
| Size | 25,000 SF |
| Term | Negotiable |
| Rental Rate | $34.00 /SF/YR |
| Space Use | Office |
| Condition | Shell Space |
| Available | October 01, 2027 |
Designed to be pedestrianfriendly, Preston Hollow Village is as much an urban community as it is a mixed-use ret a i l development. Retail, restaurant and office tenants are all encouraged to establish their identity and add character to the Preston Hollow Village brand.
- Lease rate does not include utilities, property expenses or building services
- Mostly Open Floor Plan Layout
- Space is in Excellent Condition
- Can be combined with additional space(s) for up to 250,000 SF of adjacent space
9th Floor
| Size | 25,000 SF |
| Term | Negotiable |
| Rental Rate | $34.00 /SF/YR |
| Space Use | Office |
| Condition | Shell Space |
| Available | October 01, 2027 |
Designed to be pedestrianfriendly, Preston Hollow Village is as much an urban community as it is a mixed-use ret a i l development. Retail, restaurant and office tenants are all encouraged to establish their identity and add character to the Preston Hollow Village brand.
- Lease rate does not include utilities, property expenses or building services
- Mostly Open Floor Plan Layout
- Space is in Excellent Condition
- Can be combined with additional space(s) for up to 250,000 SF of adjacent space
10th Floor
| Size | 25,000 SF |
| Term | Negotiable |
| Rental Rate | $34.00 /SF/YR |
| Space Use | Office |
| Condition | Shell Space |
| Available | October 01, 2027 |
Designed to be pedestrianfriendly, Preston Hollow Village is as much an urban community as it is a mixed-use ret a i l development. Retail, restaurant and office tenants are all encouraged to establish their identity and add character to the Preston Hollow Village brand.
- Lease rate does not include utilities, property expenses or building services
- Mostly Open Floor Plan Layout
- Space is in Excellent Condition
- Can be combined with additional space(s) for up to 250,000 SF of adjacent space
Property Overview
15 minutes from Downtown Dallas. 10 minutes from the North Dallas Corridor. Adjacent to Preston Hollow, one of Dallas' most prestigious neighborhoods. Pedestrian friendly development. Sophisticated European design.
- Banking




