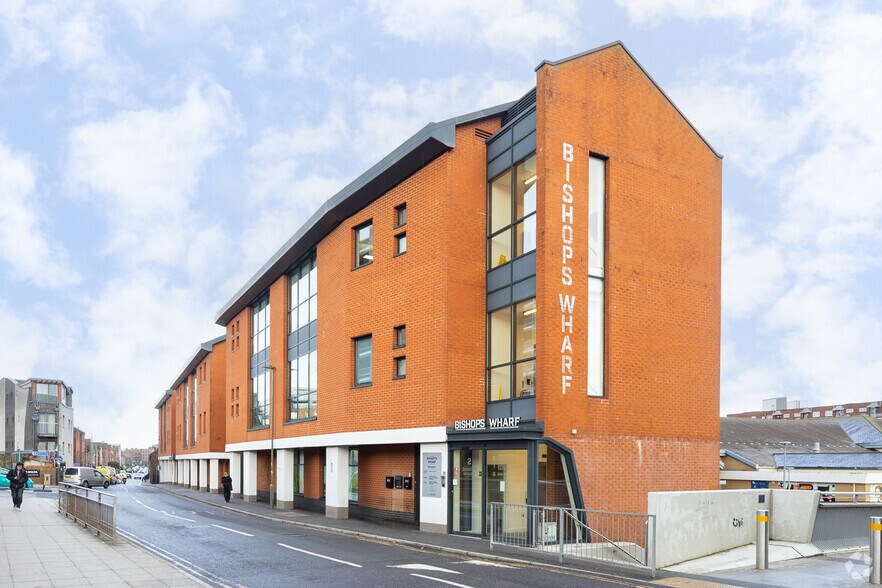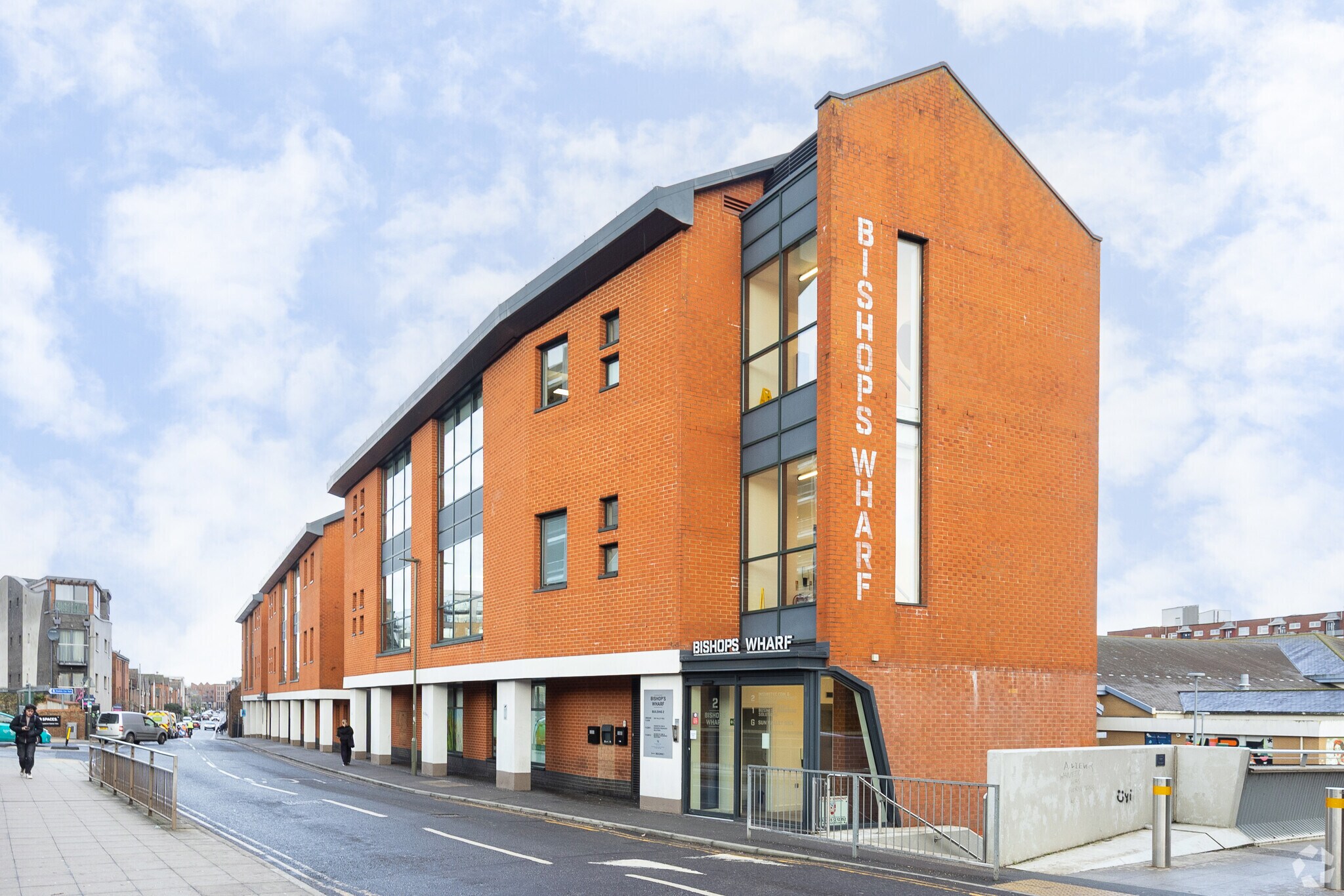
This feature is unavailable at the moment.
We apologize, but the feature you are trying to access is currently unavailable. We are aware of this issue and our team is working hard to resolve the matter.
Please check back in a few minutes. We apologize for the inconvenience.
- LoopNet Team
Walnut Tree Clos
Guildford GU1 4UW
1 Bishops Wharf · Property For Lease

HIGHLIGHTS
- Opposite Guildford Mainline Station
- The office suite is located on the 2nd Floor of 1 Bishops Wharf and accessed off the main reception
- 2 Secure Parking Spaces with EV Charging
PROPERTY OVERVIEW
Description The office suite is located on the 2nd Floor of 1 Bishops Wharf and accessed off the main reception. The suite currently provides an open plan office with an additional 2 meeting rooms, 2 small interview rooms and server room, together with feature kitchen. 4 toilets are provided on the 2nd floor in the common areas and 2 showers are located in the basement, which also houses the parking for cars and bicycles. The offices have a superb specification, with air conditioning that can be controlled by the tenant, ducted fresh air, raised floors, LED lights and fitted kitchen. The suite has direct access to an external terrace overlooking the river. 2 EV car parking spaces are provided in the secure basement car park.
- 24 Hour Access
- Controlled Access
- Courtyard
- Raised Floor
- Security System
- Wheelchair Accessible
- Energy Performance Rating - B
- Reception
- Storage Space
- Basement
- Central Heating
- Demised WC facilities
- Direct Elevator Exposure
- Shower Facilities
- Drop Ceiling
- Air Conditioning
PROPERTY FACTS
Listing ID: 35919607
Date on Market: 5/20/2025
Last Updated:
Address: Walnut Tree Clos, Guildford GU1 4UW
The Office Property at Walnut Tree Clos, Guildford, GU1 4UW is no longer being advertised on LoopNet.com. Contact the broker for information on availability.
OFFICE PROPERTIES IN NEARBY NEIGHBORHOODS
- Waverley Commercial Real Estate
- Rushmoor Commercial Real Estate
- Surrey Heath Commercial Real Estate
- Bramley Surrey Commercial Real Estate
- Horsell Commercial Real Estate
- Knaphill Commercial Real Estate
- Send Commercial Real Estate
- Ripley Surrey Commercial Real Estate
- Normandy Commercial Real Estate
- Little Bookham Commercial Real Estate
- Montgomery Lines Commercial Real Estate
NEARBY LISTINGS
- 221-227 High St, Guildford
- Merrow Ln, Guildford
- 1 Portsmouth Rd, Guildford
- Park St, Guildford
- Peper Harow, Godalming
- Mary Rd, Guildford
- 60 Priestley Rd, Guildford
- 9 Sydenham Rd, Guildford
- Walnut Tree Clos, Guildford
- Old Portsmouth Rd, Guildford
- Greenways Studios, Godalming
- Sydenham Rd, Guildford
- 18 Guildford Business Park, Guildford
- Thorncombe St, Guildford
- 37 High St, Guildford

