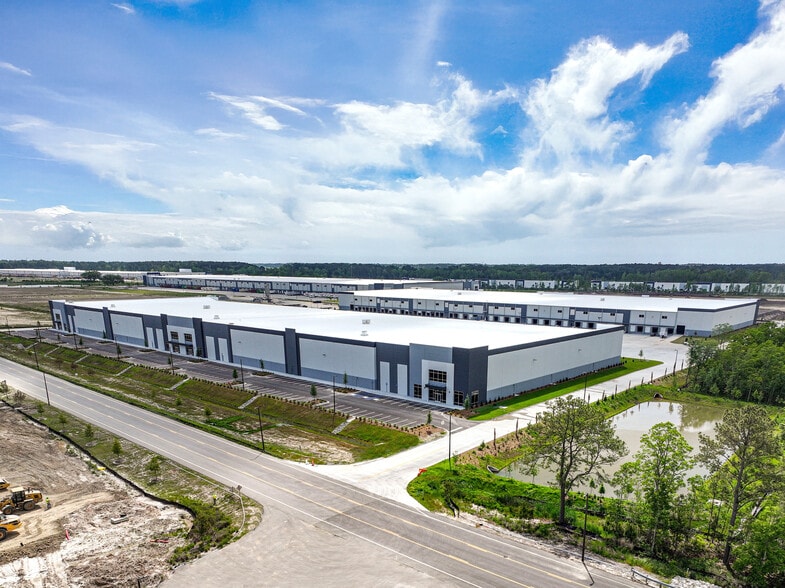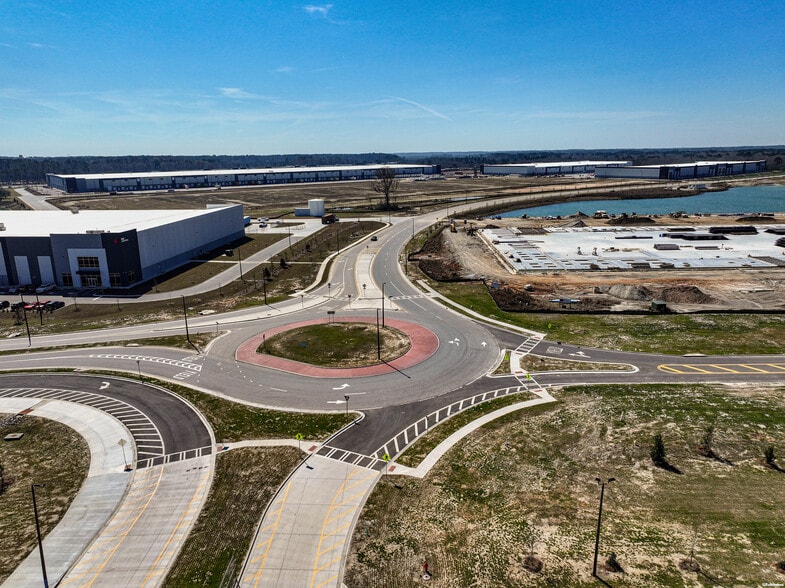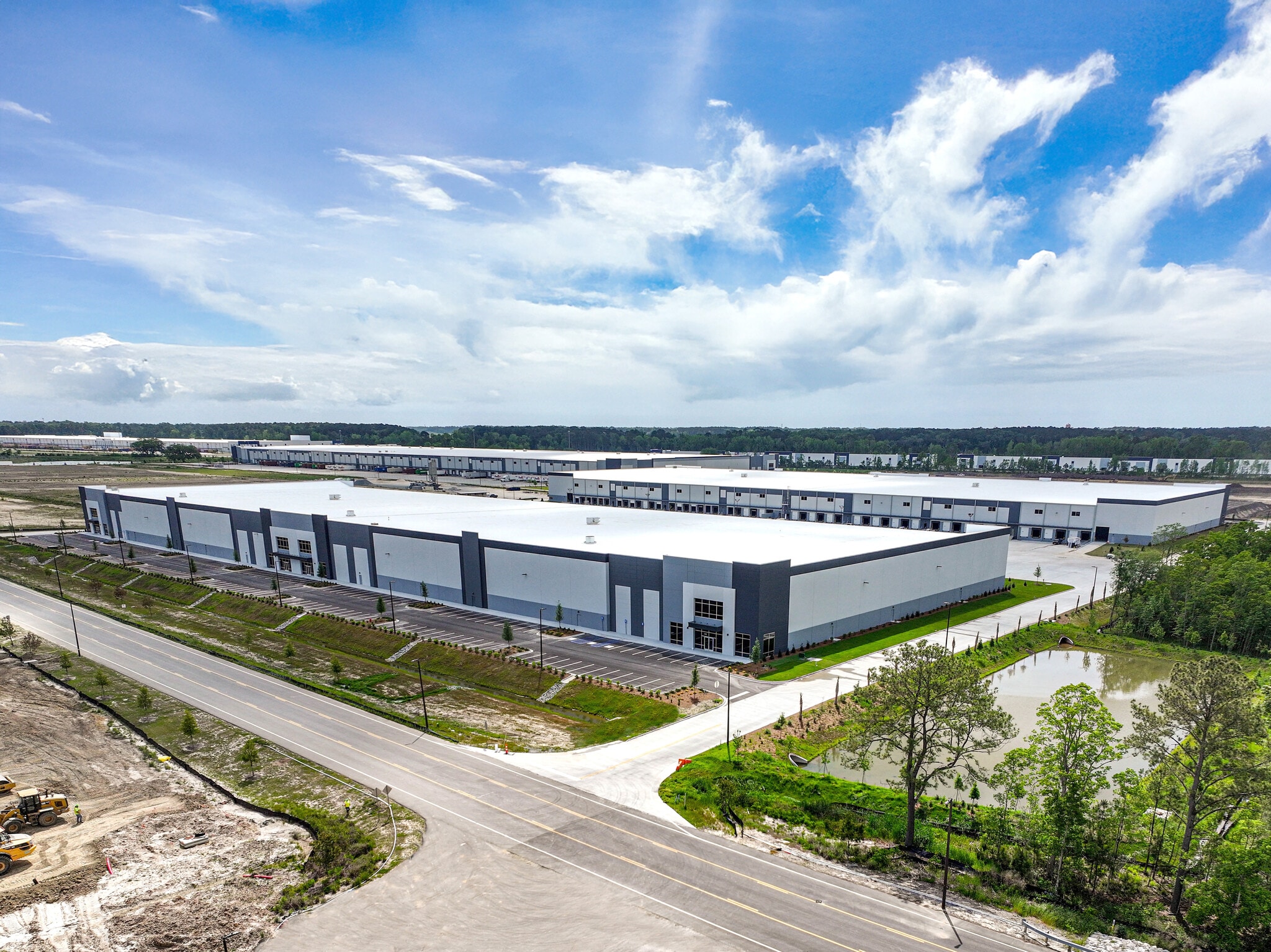Your email has been sent.
Rockingham Farms Commerce Center Savannah, GA 31405 75,000 - 569,488 SF of Industrial Space Available


Park Highlights
- Less than 10 miles to major points of interest in Savannah including the Georgia Ports Authority, I-16 and I-95
Park Facts
| Total Space Available | 569,488 SF | Park Type | Industrial Park |
| Min. Divisible | 75,000 SF |
| Total Space Available | 569,488 SF |
| Min. Divisible | 75,000 SF |
| Park Type | Industrial Park |
All Available Spaces(2)
Display Rental Rate as
- Space
- Size
- Term
- Rental Rate
- Space Use
- Condition
- Available
AVAILABLE FOR IMMEDIATE OCCUPANCY! ±284,580 SF rear-load warehouse available for lease—Delivered April 2025
- Includes 1,650 SF of dedicated office space
- Space is in Excellent Condition
- 2 Drive Ins
- 52 Loading Docks
| Space | Size | Term | Rental Rate | Space Use | Condition | Available |
| 1st Floor - 7A | 75,000-284,744 SF | Negotiable | Upon Request Upon Request Upon Request Upon Request | Industrial | Spec Suite | Now |
135 Warehouse Dr - 1st Floor - 7A
- Space
- Size
- Term
- Rental Rate
- Space Use
- Condition
- Available
DELIVERING SOON! ±284,580 SF rear-load warehouse available for lease—Delivering August 2025
- Includes 1,650 SF of dedicated office space
- Space is in Excellent Condition
- 2 Drive Ins
- 52 Loading Docks
| Space | Size | Term | Rental Rate | Space Use | Condition | Available |
| 1st Floor - 7B | 75,000-284,744 SF | Negotiable | Upon Request Upon Request Upon Request Upon Request | Industrial | Spec Suite | Now |
Warehouse Dr - 1st Floor - 7B
135 Warehouse Dr - 1st Floor - 7A
| Size | 75,000-284,744 SF |
| Term | Negotiable |
| Rental Rate | Upon Request |
| Space Use | Industrial |
| Condition | Spec Suite |
| Available | Now |
AVAILABLE FOR IMMEDIATE OCCUPANCY! ±284,580 SF rear-load warehouse available for lease—Delivered April 2025
- Includes 1,650 SF of dedicated office space
- 2 Drive Ins
- Space is in Excellent Condition
- 52 Loading Docks
Warehouse Dr - 1st Floor - 7B
| Size | 75,000-284,744 SF |
| Term | Negotiable |
| Rental Rate | Upon Request |
| Space Use | Industrial |
| Condition | Spec Suite |
| Available | Now |
DELIVERING SOON! ±284,580 SF rear-load warehouse available for lease—Delivering August 2025
- Includes 1,650 SF of dedicated office space
- 2 Drive Ins
- Space is in Excellent Condition
- 52 Loading Docks
Park Overview
Two (2) ±284,744 SF rear-load warehouse available for lease— 7A & 7B Available. • Located less than 10 miles from both Georgia Ports Authority’s terminals. • Offers unparalleled convenience for logistics and transportation needs with a direct route to the GPA’s Garden City Terminal via the Brampton Road connector, currently under construction. • Route Flexibility: strategic access to major transportation routes including Veterans Parkway, I-516, I-16, and I-95, ensuring efficient distribution and connectivity.
Presented by

Rockingham Farms Commerce Center | Savannah, GA 31405
Hmm, there seems to have been an error sending your message. Please try again.
Thanks! Your message was sent.









