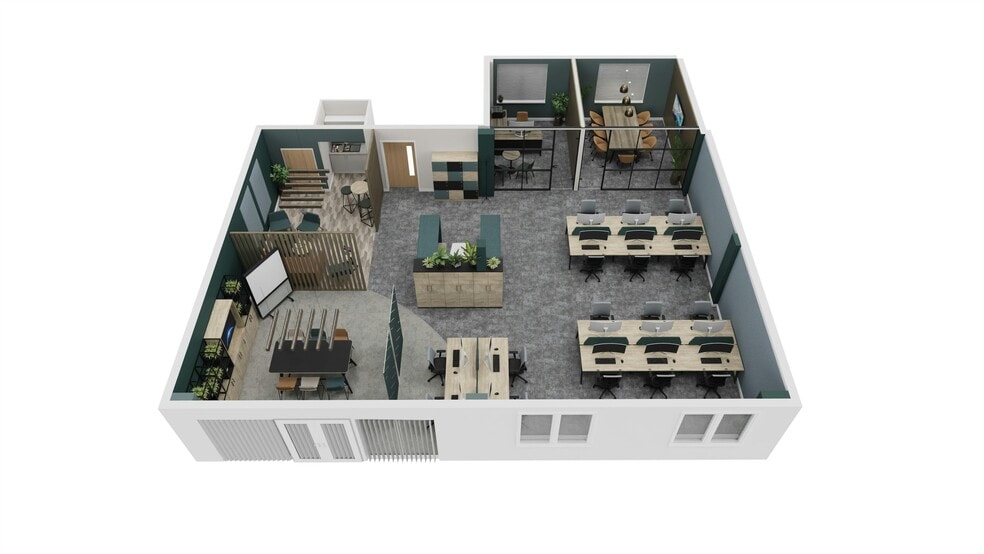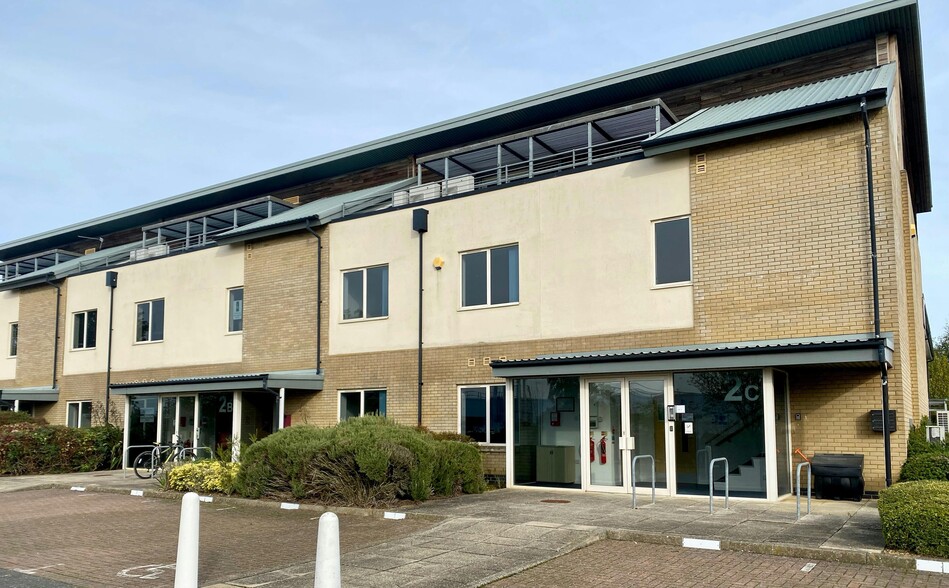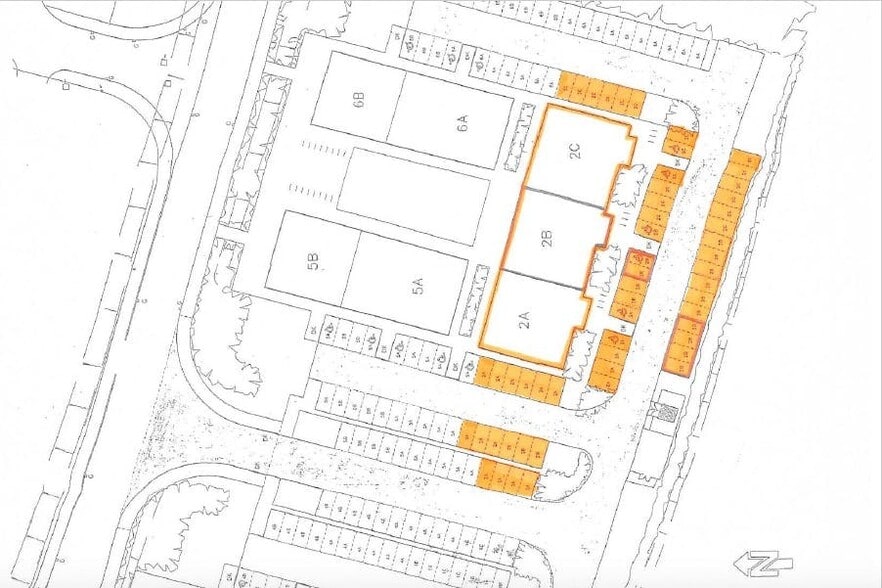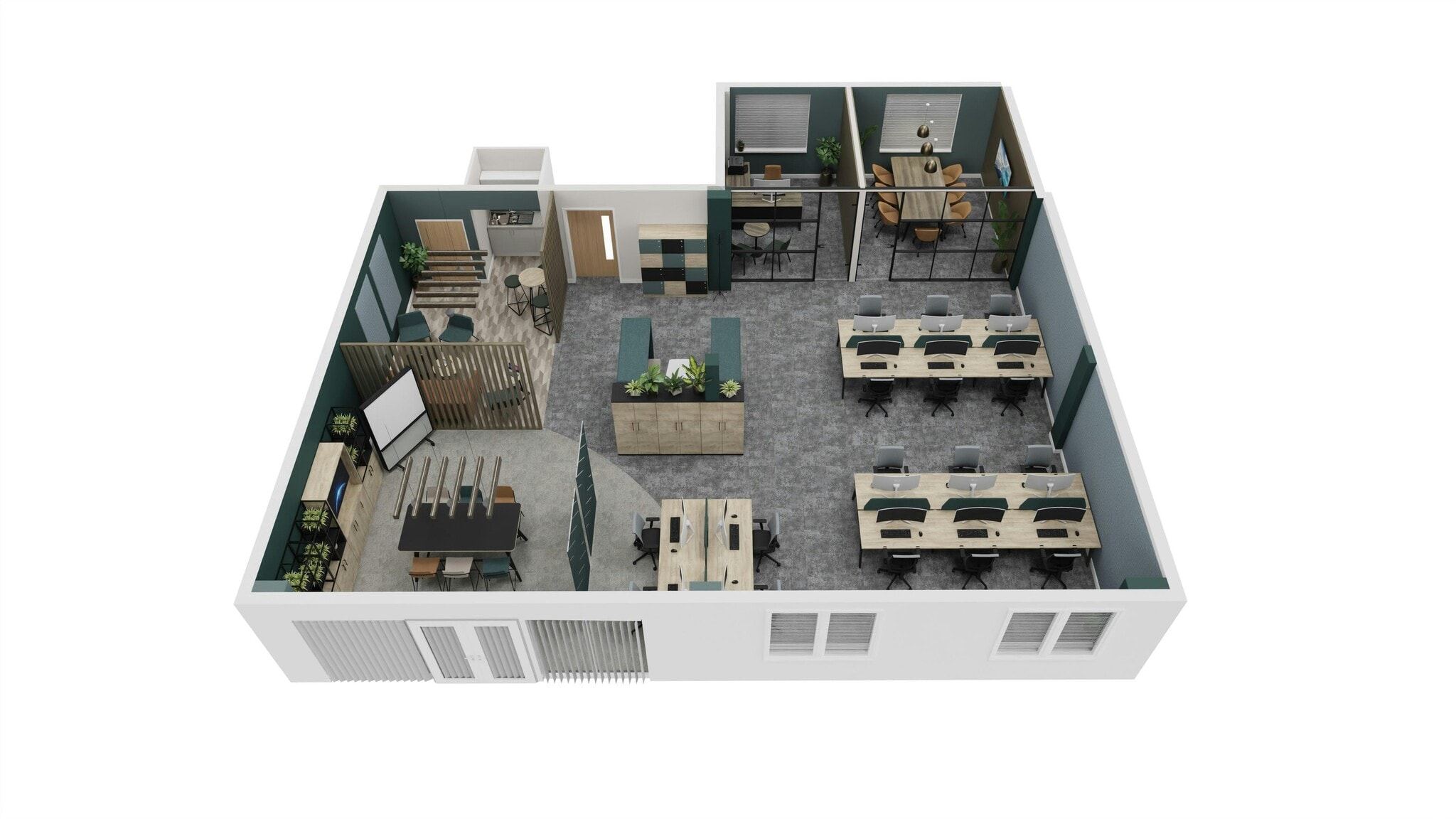Your email has been sent.

Units 2A-2C Washingley Rd 1,281 - 7,235 SF of Office Space Available in Huntingdon PE29 6SR



Highlights
- Landlord to undertake refurbishment of the flloors, opportunity for bespoke fit out.
- Convenient access to the A14 and A1.
- Raised floors, suspended ceiling and comfort cooling throughout.
- CAT A + / fitted options available.
- On-site parking.
- Shared garden and balconies to the top floor.
- Opportunity for self-contained building (2a) - up to 4,689 sq ft.
All Available Spaces(5)
Display Rental Rate as
- Space
- Size
- Term
- Rental Rate
- Space Use
- Condition
- Available
The available space comprises an open-plan, modern first floor office suite. The accommodation benefits from allocated parking and a shared garden to the rear. Opportunity for self-contained building (2a) - up to 4,689 sq ft.
- Use Class: E
- Mostly Open Floor Plan Layout
- Drop Ceilings
- Energy Performance Rating - D
- Smoke Detector
- Shared garden and balconies
- Suspended ceilings
- CAT A + / fitted options available
- Fully Built-Out as Standard Office
- Can be combined with additional space(s) for up to 7,235 SF of adjacent space
- Natural Light
- Common Parts WC Facilities
- On-site parking
- Raised flooring
- Comfort cooling througout
2c - Second Floor
- Use Class: E
- Mostly Open Floor Plan Layout
- Central Air Conditioning
- Natural Light
- Open-Plan
- Shared garden and balconies
- Suspended ceilings
- CAT A + / fitted options available
- Fully Built-Out as Standard Office
- Can be combined with additional space(s) for up to 7,235 SF of adjacent space
- Drop Ceilings
- Energy Performance Rating - D
- On-site parking
- Raised flooring
- Comfort cooling througout
2a - Second Floor
- Use Class: E
- Can be combined with additional space(s) for up to 7,235 SF of adjacent space
- Drop Ceilings
- Energy Performance Rating - D
- Open-Plan
- On-site parking
- Raised flooring
- Comfort cooling througout
- Fully Built-Out as Standard Office
- Central Air Conditioning
- Natural Light
- Common Parts WC Facilities
- Smoke Detector
- Shared garden and balconies
- Suspended ceilings
- CAT A + / fitted options available
2b - Second Floor
- Use Class: E
- Can be combined with additional space(s) for up to 7,235 SF of adjacent space
- Drop Ceilings
- Energy Performance Rating - D
- Smoke Detector
- Shared garden and balconies
- Suspended ceilings
- CAT A + / fitted options available
- Fully Built-Out as Standard Office
- Central Air Conditioning
- Natural Light
- Open-Plan
- On-site parking
- Raised flooring
- Comfort cooling througout
The available space comprises an open-plan, modern second floor office suite. The accommodation benefits from allocated parking and a shared garden to the rear.
- Use Class: E
- Can be combined with additional space(s) for up to 7,235 SF of adjacent space
- Drop Ceilings
- Energy Performance Rating - D
- Open-Plan
- On-site parking
- Raised flooring
- Comfort cooling througout
- Fully Built-Out as Standard Office
- Central Air Conditioning
- Natural Light
- Demised WC facilities
- Smoke Detector
- Shared garden and balconies
- Suspended ceilings
- CAT A + / fitted options available
| Space | Size | Term | Rental Rate | Space Use | Condition | Available |
| 1st Floor, Ste 2a | 1,648 SF | Negotiable | $18.22 /SF/YR $1.52 /SF/MO $30,027 /YR $2,502 /MO | Office | Full Build-Out | Now |
| 1st Floor, Ste 2c | 1,648 SF | Negotiable | $18.22 /SF/YR $1.52 /SF/MO $30,027 /YR $2,502 /MO | Office | Full Build-Out | Pending |
| 2nd Floor, Ste 2a | 1,324 SF | Negotiable | $18.22 /SF/YR $1.52 /SF/MO $24,123 /YR $2,010 /MO | Office | Full Build-Out | Now |
| 2nd Floor, Ste 2b | 1,281 SF | Negotiable | $18.22 /SF/YR $1.52 /SF/MO $23,340 /YR $1,945 /MO | Office | Full Build-Out | Pending |
| 2nd Floor, Ste 2c | 1,334 SF | Negotiable | $18.22 /SF/YR $1.52 /SF/MO $24,306 /YR $2,025 /MO | Office | Full Build-Out | Pending |
1st Floor, Ste 2a
| Size |
| 1,648 SF |
| Term |
| Negotiable |
| Rental Rate |
| $18.22 /SF/YR $1.52 /SF/MO $30,027 /YR $2,502 /MO |
| Space Use |
| Office |
| Condition |
| Full Build-Out |
| Available |
| Now |
1st Floor, Ste 2c
| Size |
| 1,648 SF |
| Term |
| Negotiable |
| Rental Rate |
| $18.22 /SF/YR $1.52 /SF/MO $30,027 /YR $2,502 /MO |
| Space Use |
| Office |
| Condition |
| Full Build-Out |
| Available |
| Pending |
2nd Floor, Ste 2a
| Size |
| 1,324 SF |
| Term |
| Negotiable |
| Rental Rate |
| $18.22 /SF/YR $1.52 /SF/MO $24,123 /YR $2,010 /MO |
| Space Use |
| Office |
| Condition |
| Full Build-Out |
| Available |
| Now |
2nd Floor, Ste 2b
| Size |
| 1,281 SF |
| Term |
| Negotiable |
| Rental Rate |
| $18.22 /SF/YR $1.52 /SF/MO $23,340 /YR $1,945 /MO |
| Space Use |
| Office |
| Condition |
| Full Build-Out |
| Available |
| Pending |
2nd Floor, Ste 2c
| Size |
| 1,334 SF |
| Term |
| Negotiable |
| Rental Rate |
| $18.22 /SF/YR $1.52 /SF/MO $24,306 /YR $2,025 /MO |
| Space Use |
| Office |
| Condition |
| Full Build-Out |
| Available |
| Pending |
1st Floor, Ste 2a
| Size | 1,648 SF |
| Term | Negotiable |
| Rental Rate | $18.22 /SF/YR |
| Space Use | Office |
| Condition | Full Build-Out |
| Available | Now |
The available space comprises an open-plan, modern first floor office suite. The accommodation benefits from allocated parking and a shared garden to the rear. Opportunity for self-contained building (2a) - up to 4,689 sq ft.
- Use Class: E
- Fully Built-Out as Standard Office
- Mostly Open Floor Plan Layout
- Can be combined with additional space(s) for up to 7,235 SF of adjacent space
- Drop Ceilings
- Natural Light
- Energy Performance Rating - D
- Common Parts WC Facilities
- Smoke Detector
- On-site parking
- Shared garden and balconies
- Raised flooring
- Suspended ceilings
- Comfort cooling througout
- CAT A + / fitted options available
1st Floor, Ste 2c
| Size | 1,648 SF |
| Term | Negotiable |
| Rental Rate | $18.22 /SF/YR |
| Space Use | Office |
| Condition | Full Build-Out |
| Available | Pending |
2c - Second Floor
- Use Class: E
- Fully Built-Out as Standard Office
- Mostly Open Floor Plan Layout
- Can be combined with additional space(s) for up to 7,235 SF of adjacent space
- Central Air Conditioning
- Drop Ceilings
- Natural Light
- Energy Performance Rating - D
- Open-Plan
- On-site parking
- Shared garden and balconies
- Raised flooring
- Suspended ceilings
- Comfort cooling througout
- CAT A + / fitted options available
2nd Floor, Ste 2a
| Size | 1,324 SF |
| Term | Negotiable |
| Rental Rate | $18.22 /SF/YR |
| Space Use | Office |
| Condition | Full Build-Out |
| Available | Now |
2a - Second Floor
- Use Class: E
- Fully Built-Out as Standard Office
- Can be combined with additional space(s) for up to 7,235 SF of adjacent space
- Central Air Conditioning
- Drop Ceilings
- Natural Light
- Energy Performance Rating - D
- Common Parts WC Facilities
- Open-Plan
- Smoke Detector
- On-site parking
- Shared garden and balconies
- Raised flooring
- Suspended ceilings
- Comfort cooling througout
- CAT A + / fitted options available
2nd Floor, Ste 2b
| Size | 1,281 SF |
| Term | Negotiable |
| Rental Rate | $18.22 /SF/YR |
| Space Use | Office |
| Condition | Full Build-Out |
| Available | Pending |
2b - Second Floor
- Use Class: E
- Fully Built-Out as Standard Office
- Can be combined with additional space(s) for up to 7,235 SF of adjacent space
- Central Air Conditioning
- Drop Ceilings
- Natural Light
- Energy Performance Rating - D
- Open-Plan
- Smoke Detector
- On-site parking
- Shared garden and balconies
- Raised flooring
- Suspended ceilings
- Comfort cooling througout
- CAT A + / fitted options available
2nd Floor, Ste 2c
| Size | 1,334 SF |
| Term | Negotiable |
| Rental Rate | $18.22 /SF/YR |
| Space Use | Office |
| Condition | Full Build-Out |
| Available | Pending |
The available space comprises an open-plan, modern second floor office suite. The accommodation benefits from allocated parking and a shared garden to the rear.
- Use Class: E
- Fully Built-Out as Standard Office
- Can be combined with additional space(s) for up to 7,235 SF of adjacent space
- Central Air Conditioning
- Drop Ceilings
- Natural Light
- Energy Performance Rating - D
- Demised WC facilities
- Open-Plan
- Smoke Detector
- On-site parking
- Shared garden and balconies
- Raised flooring
- Suspended ceilings
- Comfort cooling througout
- CAT A + / fitted options available
Property Overview
The property comprises a terrace of three two storey office buildings of brick construction. The accommodation within totals 13,976 sq ft. The property is located just off the A1128 which links to the A14 and A1. The A14 provides the main east-west corridor from Felixstowe across to the M1 and M6 to the west.
- Bus Line
- Security System
- Signage
- Energy Performance Rating - C
- Reception
- Air Conditioning
- Balcony
- Raised Floor System
Property Facts
Presented by

Units 2A-2C | Washingley Rd
Hmm, there seems to have been an error sending your message. Please try again.
Thanks! Your message was sent.






