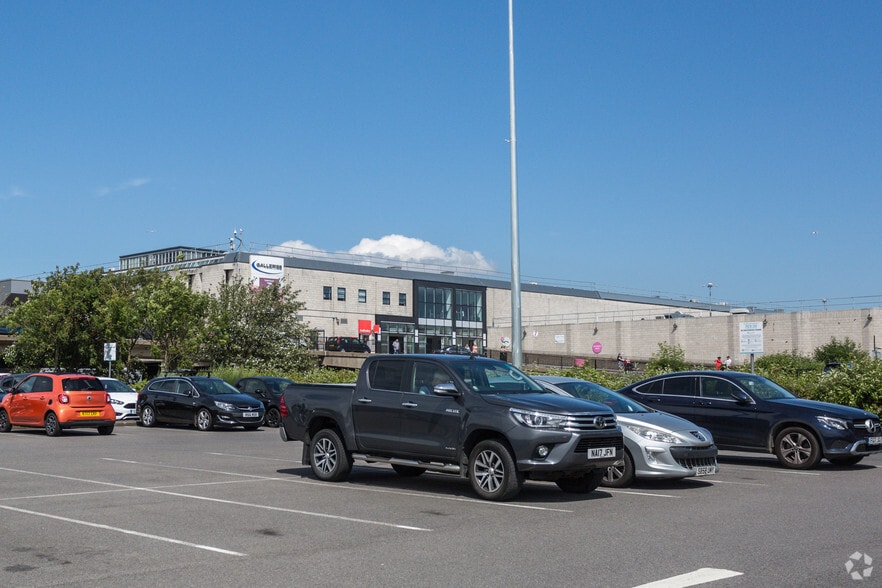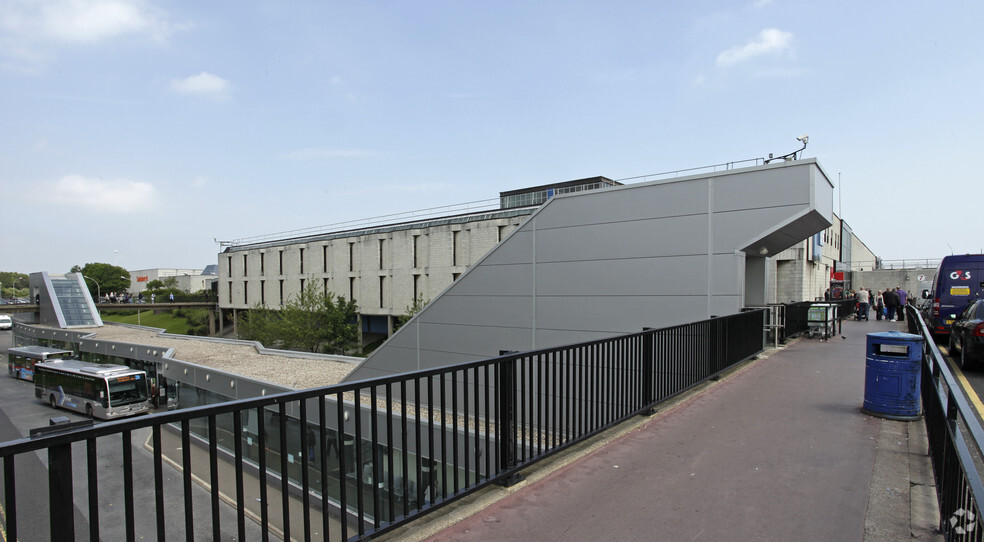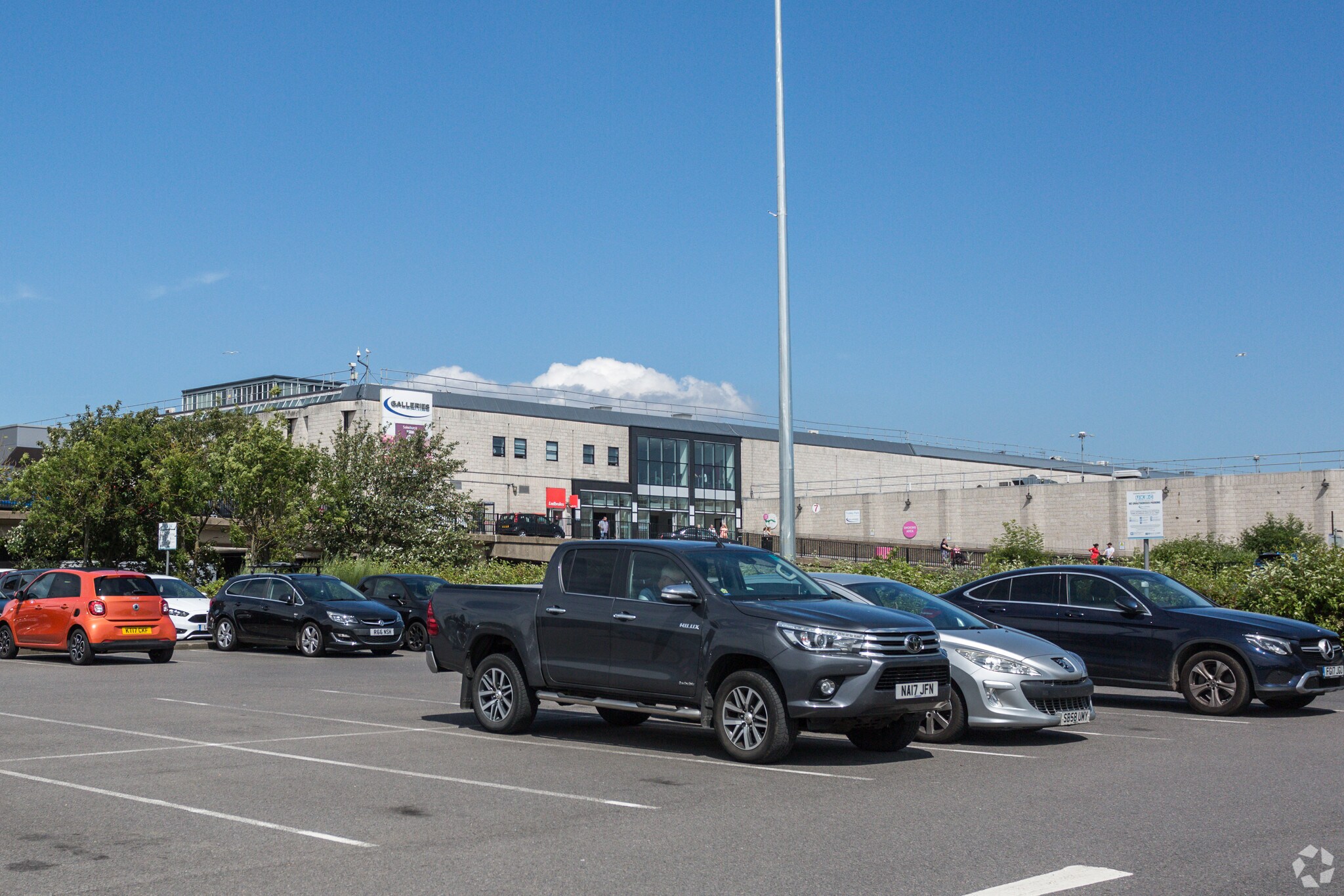Your email has been sent.
The Galleries Shopping Centre Washington Centre 957 SF of Assignment Available in Washington NE38 7RT



Assignment Highlights
- Town Centre Location
- Large Customer Car park
- 535,000sf of Retail Space
Space Availability (1)
Display Rental Rate as
- Space
- Size
- Term
- Rental Rate
- Type
| Space | Size | Term | Rental Rate | Rent Type | ||
| Ground, Ste 19 | 957 SF | Mar 2028 | $55.91 /SF/YR $4.66 /SF/MO $53,506 /YR $4,459 /MO | TBD |
Ground, Ste 19
This retail unit is available to let by way of a lease assignment expiring March 2028 for the quoting rent of £39,750 per annum.
- Use Class: E
- Assignment space available from current tenant
- Partially Built-Out as Standard Retail Space
- Located in-line with other retail
- Energy Performance Rating - C
Service Types
The rent amount and service type that the tenant (lessee) will be responsible to pay to the landlord (lessor) throughout the lease term is negotiated prior to both parties signing a lease agreement. The service type will vary depending upon the services provided. Contact the listing broker for a full understanding of any associated costs or additional expenses for each service type.
1. Fully Repairing & Insuring: All obligations for repairing and insuring the property (or their share of the property) both internally and externally.
2. Internal Repairing Only: The tenant is responsible for internal repairs only. The landlord is responsible for structural and external repairs.
3. Internal Repairing & Insuring: The tenant is responsible for internal repairs and insurance for internal parts of the property only. The landlord is responsible for structural and external repairs.
4. Negotiable or TBD: This is used when the leasing contact does not provide the service type.
Select Tenants at The Galleries Shopping Centre
- Tenant
- Description
- UK Locations
- Reach
- ASDA
- Supermarket
- 1,158
- National
- Hollywood Bowl
- Bowling/Billiards
- 79
- International
- Puregyms
- Fitness
- 689
- International
- Sports Direct
- Sporting Goods
- 669
- International
- The Galleries Health Centre
- Health Care and Social Assistance
- 1
- -
- Washington Library
- Books
- 1
- Local
| Tenant | Description | UK Locations | Reach |
| ASDA | Supermarket | 1,158 | National |
| Hollywood Bowl | Bowling/Billiards | 79 | International |
| Puregyms | Fitness | 689 | International |
| Sports Direct | Sporting Goods | 669 | International |
| The Galleries Health Centre | Health Care and Social Assistance | 1 | - |
| Washington Library | Books | 1 | Local |
Property Facts
| Total Space Available | 957 SF | Total Land Area | 19.51 AC |
| Property Type | Retail | Year Built | 1974 |
| Gross Leasable Area | 535,000 SF |
| Total Space Available | 957 SF |
| Property Type | Retail |
| Gross Leasable Area | 535,000 SF |
| Total Land Area | 19.51 AC |
| Year Built | 1974 |
About the Property
Galleries Shopping Centre comprises a 535,000 sf covered shopping centre consisting of over 120 stores.
- Food Court
- Property Manager on Site
- Security System
- Storage Space
- Air Conditioning
Presented by

The Galleries Shopping Centre | Washington Centre
Hmm, there seems to have been an error sending your message. Please try again.
Thanks! Your message was sent.




