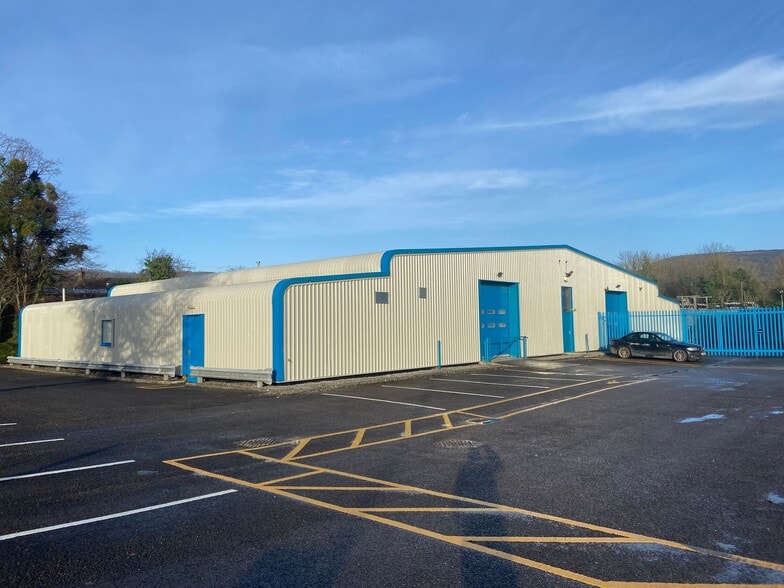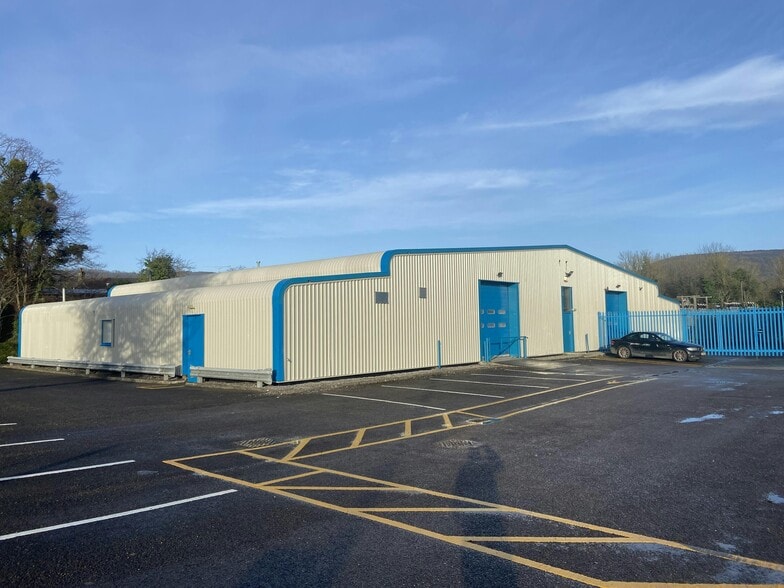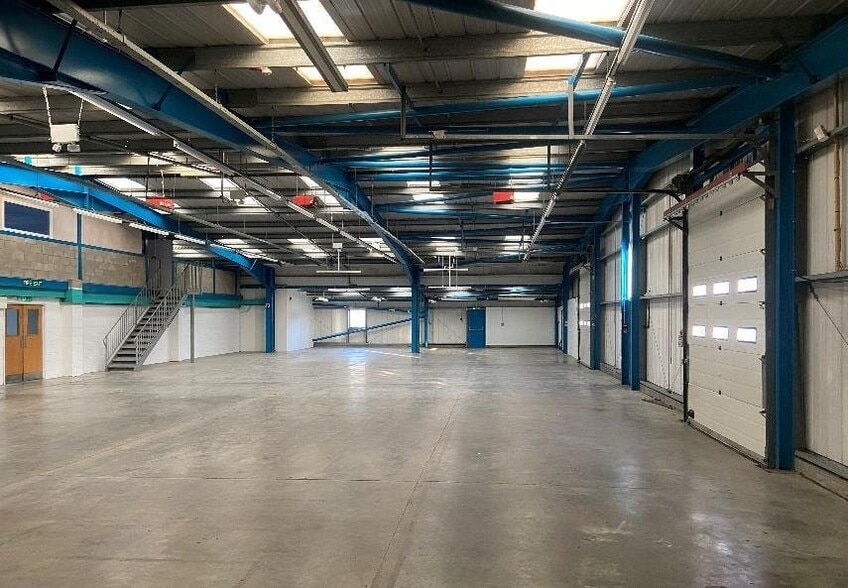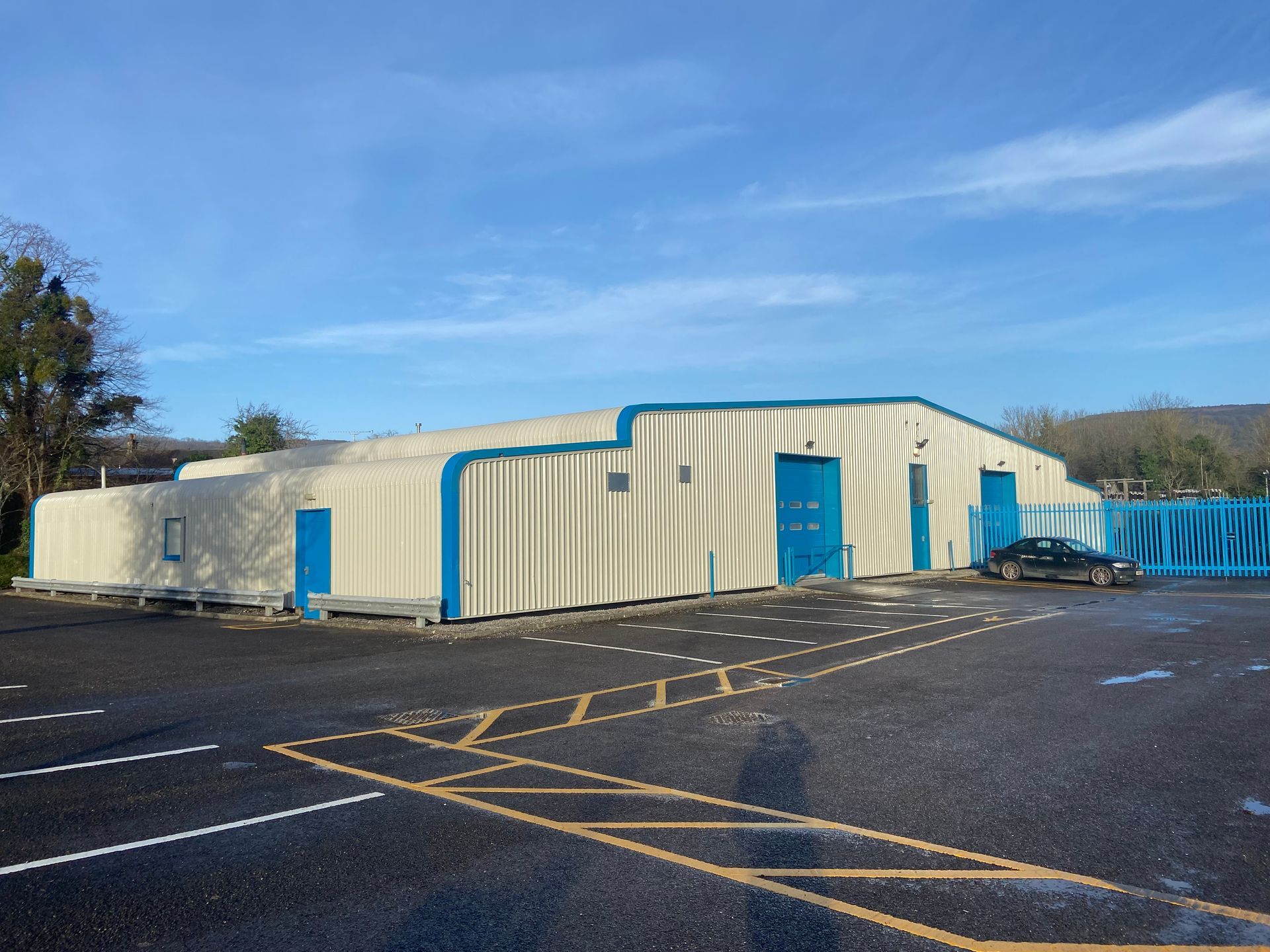Your email has been sent.
HIGHLIGHTS
- Refurbished Detached Industrial / Warehouse
- Immediately Available
- Flexible Lease Terms Available
FEATURES
ALL AVAILABLE SPACE(1)
Display Rental Rate as
- SPACE
- SIZE
- TERM
- RENTAL RATE
- SPACE USE
- CONDITION
- AVAILABLE
The 2 spaces in this building must be leased together, for a total size of 10,224 SF (Contiguous Area):
This detached industrial unit is available to let on terms to be agreed for the quoting rent of £65,000 per annum.
- Use Class: B8
- Partitioned Offices
- Demised WC facilities
- Minimum eaves height of 3.35m rising to 4.43m.
- Includes 2,239 SF of dedicated office space
- Reception Area
- Energy Performance Rating - D
- Includes 1,480 SF of dedicated office space
| Space | Size | Term | Rental Rate | Space Use | Condition | Available |
| Ground, 1st Floor | 10,224 SF | Negotiable | $8.51 /SF/YR $0.71 /SF/MO $87,012 /YR $7,251 /MO | Industrial | Partial Build-Out | Now |
Ground, 1st Floor
The 2 spaces in this building must be leased together, for a total size of 10,224 SF (Contiguous Area):
| Size |
|
Ground - 8,744 SF
1st Floor - 1,480 SF
|
| Term |
| Negotiable |
| Rental Rate |
| $8.51 /SF/YR $0.71 /SF/MO $87,012 /YR $7,251 /MO |
| Space Use |
| Industrial |
| Condition |
| Partial Build-Out |
| Available |
| Now |
Ground, 1st Floor
| Size |
Ground - 8,744 SF
1st Floor - 1,480 SF
|
| Term | Negotiable |
| Rental Rate | $8.51 /SF/YR |
| Space Use | Industrial |
| Condition | Partial Build-Out |
| Available | Now |
This detached industrial unit is available to let on terms to be agreed for the quoting rent of £65,000 per annum.
- Use Class: B8
- Includes 2,239 SF of dedicated office space
- Partitioned Offices
- Reception Area
- Demised WC facilities
- Energy Performance Rating - D
- Minimum eaves height of 3.35m rising to 4.43m.
- Includes 1,480 SF of dedicated office space
PROPERTY OVERVIEW
The property comprises a detached steel portal frame constructed around clad elevations supported under a pitched roof comprising 10% translucent roof lights, with a clear eaves height of 4m. Internally, the unit benefits from office accommodation. There is a reception, staff area/kitchen, offices and WC facilities across the ground and further office accommodation on the first floor. Access to the warehouse is provided via two electrically operated ground level roller shutter doors. Cheddar Business Park is an established trading estate located on the southern edge of the village of Cheddar. The property is situated at the front of the estate with prominence fronting Wedmore Road.
WAREHOUSE FACILITY FACTS
Presented by

Cheddar Business Park | Wedmore Rd
Hmm, there seems to have been an error sending your message. Please try again.
Thanks! Your message was sent.





