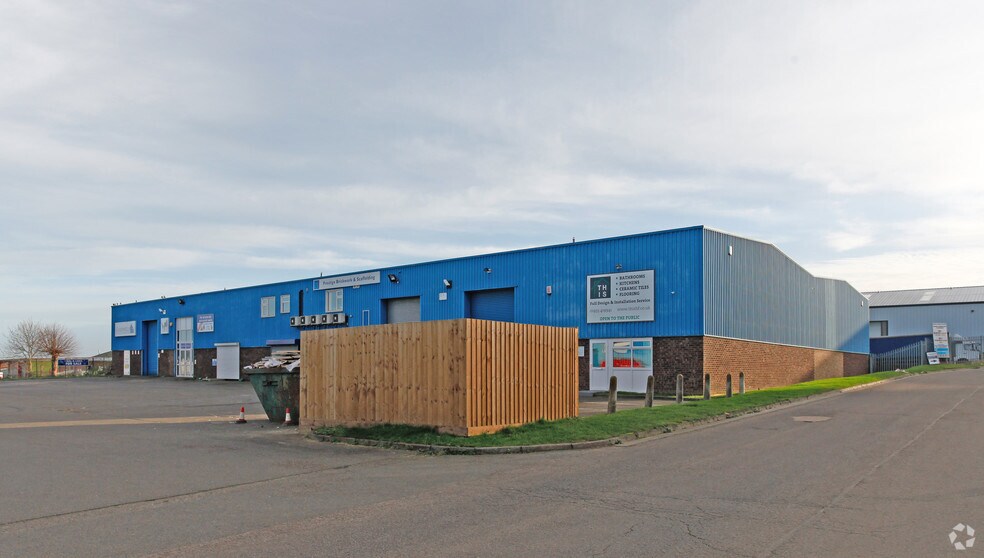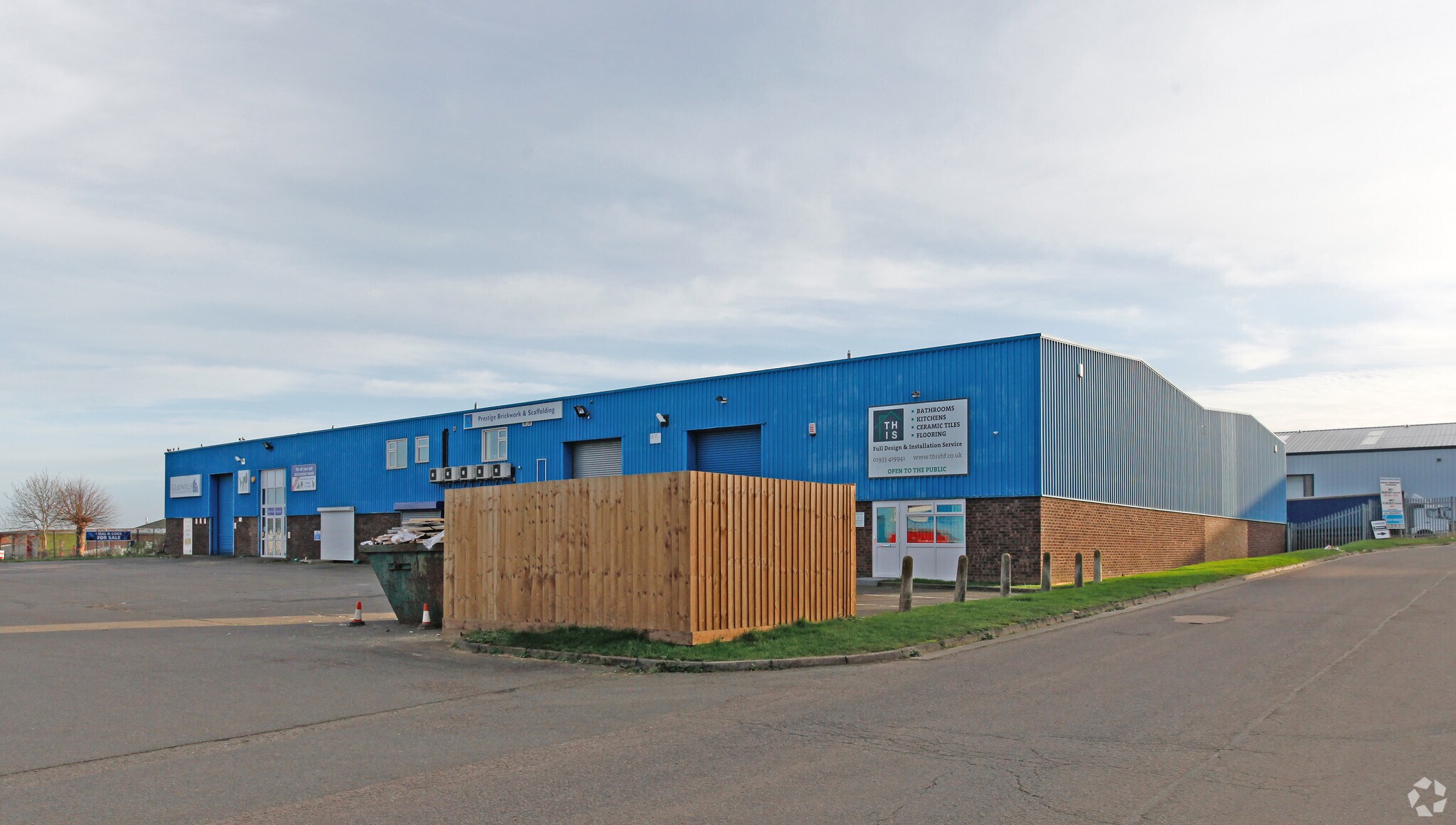
This feature is unavailable at the moment.
We apologize, but the feature you are trying to access is currently unavailable. We are aware of this issue and our team is working hard to resolve the matter.
Please check back in a few minutes. We apologize for the inconvenience.
- LoopNet Team
Wellingborough Rd
Rushden NN10 6BQ
Industrial Property For Sale

Investment Highlights
- Excellent access to the A45 and national motorway network
- Roller shutter loading door
- Extensive parking and loading on shared tarmac yard areas
Executive Summary
Rushden is strategically located on the A45 in the East Midlands. The property is adjacent to Wellingborough Rd, within 400m of the A45 dual carriageway which connects directly with M1 (J15, 15A and 16) some 15 miles to the west, and to the A14 (Thrapston - J12) approx 7 miles to the east. The Rushden Lakes major retail development is close by.
Attachments
| 0a2020b98d501c9122d977c34896ae3a9b740286 |
Property Facts
Amenities
- Bus Line
- Security System
- Signage
- Automatic Blinds
- Storage Space
Listing ID: 26761270
Date on Market: 10/3/2022
Last Updated:
Address: Wellingborough Rd, Rushden NN10 6BQ
The Industrial Property at Wellingborough Rd, Rushden, NN10 6BQ is no longer being advertised on LoopNet.com. Contact the broker for information on availability.
INDUSTRIAL PROPERTIES IN NEARBY NEIGHBORHOODS

