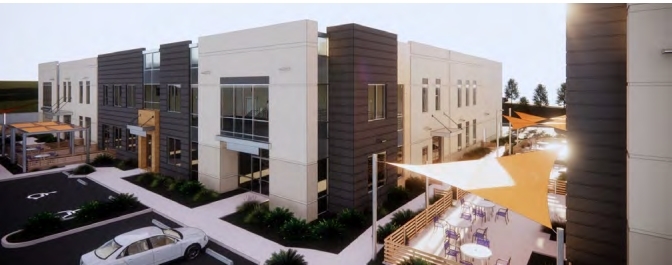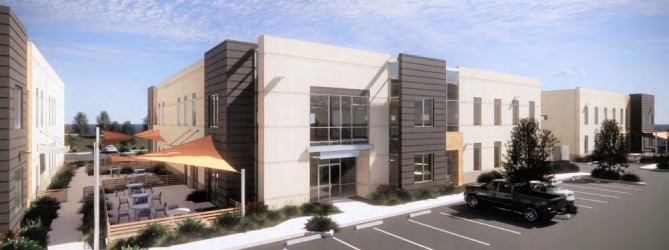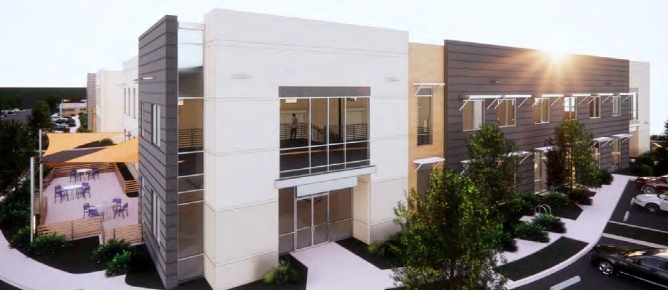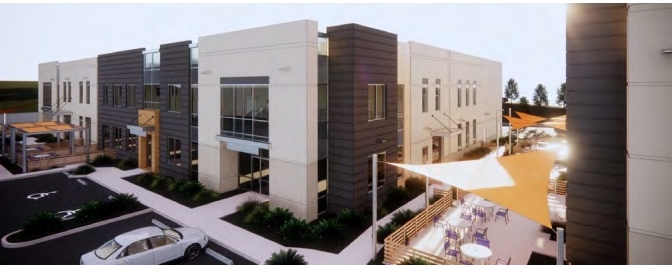Log In/Sign Up
Your email has been sent.
PARK FACTS
| Total Space Available | 43,573 SF | Park Type | Industrial Park |
| Max. Contiguous | 27,548 SF |
| Total Space Available | 43,573 SF |
| Max. Contiguous | 27,548 SF |
| Park Type | Industrial Park |
ALL AVAILABLE SPACES(6)
Display Rental Rate as
Evolve
2750 Whiptail Loop
7,446 - 16,025 SF
|
Upon Request
Upon Request
Upon Request
Upon Request
Upon Request
Upon Request
Building Type/Class
Flex/A
Building Size
18,155 SF
Lot Size
1.53 AC
Year Built
2026
Construction
Reinforced Concrete
Clear Height
28’
Drive In Bays
4
Power Supply
Amps: 2,000 Volts: 277-480
Zoning
LM - Manufacturing and Industrial Uses
- SPACE
- SIZE
- TERM
- RENTAL RATE
- SPACE USE
- CONDITION
- AVAILABLE
- Space is in Excellent Condition
- Fits 19 - 60 People
- Can be combined with additional space(s) for up to 16,025 SF of adjacent space
7,048 ground floor + 1,531 SF mezz
- Space is in Excellent Condition
- Can be combined with additional space(s) for up to 16,025 SF of adjacent space
| Space | Size | Term | Rental Rate | Space Use | Condition | Available |
| 1st Floor - 100 | 7,446 SF | Negotiable | Upon Request Upon Request Upon Request Upon Request | Industrial | Full Build-Out | Now |
| 1st Floor - 110 | 8,579 SF | Negotiable | Upon Request Upon Request Upon Request Upon Request | Industrial | Full Build-Out | Now |
Evolve
2750 Whiptail Loop
7,446 - 16,025 SF
|
Upon Request
Upon Request
Upon Request
Upon Request
Upon Request
Upon Request
Building Type/Class
Flex/A
Building Size
18,155 SF
Lot Size
1.53 AC
Year Built
2026
Construction
Reinforced Concrete
Clear Height
28’
Drive In Bays
4
Power Supply
Amps: 2,000 Volts: 277-480
Zoning
LM - Manufacturing and Industrial Uses
2750 Whiptail Loop - 1st Floor - 100
Size
7,446 SF
Term
Negotiable
Rental Rate
Upon Request
Upon Request
Upon Request
Upon Request
Space Use
Industrial
Condition
Full Build-Out
Available
Now
2750 Whiptail Loop - 1st Floor - 110
Size
8,579 SF
Term
Negotiable
Rental Rate
Upon Request
Upon Request
Upon Request
Upon Request
Space Use
Industrial
Condition
Full Build-Out
Available
Now
Evolve
2774 Whiptail Loop
5,909 - 27,548 SF
|
Upon Request
Upon Request
Upon Request
Upon Request
Upon Request
Upon Request
Building Type/Class
Flex/A
Building Size
27,548 SF
Lot Size
1.53 AC
Year Built
2026
Construction
Reinforced Concrete
Clear Height
28’
Drive In Bays
6
Power Supply
Amps: 3,000 Volts: 277-480
Zoning
LM - Manufacturing and Industrial Uses
- SPACE
- SIZE
- TERM
- RENTAL RATE
- SPACE USE
- CONDITION
- AVAILABLE
6,587 ground floor + 1,476 SF mezz
- Space is in Excellent Condition
- Fits 21 - 65 People
- Can be combined with additional space(s) for up to 27,548 SF of adjacent space
- Space is in Excellent Condition
- Fits 15 - 48 People
- Can be combined with additional space(s) for up to 27,548 SF of adjacent space
- 6 Drive Ins
- Can be combined with additional space(s) for up to 27,548 SF of adjacent space
- Space is in Excellent Condition
6,355 ground floor + 1,307 SF mezz
- Space is in Excellent Condition
- Fits 20 - 62 People
- Can be combined with additional space(s) for up to 27,548 SF of adjacent space
| Space | Size | Term | Rental Rate | Space Use | Condition | Available |
| 1st Floor - 100 | 8,063 SF | Negotiable | Upon Request Upon Request Upon Request Upon Request | Industrial | Full Build-Out | Now |
| 1st Floor - 110 | 5,914 SF | Negotiable | Upon Request Upon Request Upon Request Upon Request | Industrial | Full Build-Out | Now |
| 1st Floor - 120 | 5,909 SF | Negotiable | Upon Request Upon Request Upon Request Upon Request | Industrial | Full Build-Out | Now |
| 1st Floor - 130 | 7,662 SF | Negotiable | Upon Request Upon Request Upon Request Upon Request | Industrial | Full Build-Out | Now |
Evolve
2774 Whiptail Loop
5,909 - 27,548 SF
|
Upon Request
Upon Request
Upon Request
Upon Request
Upon Request
Upon Request
Building Type/Class
Flex/A
Building Size
27,548 SF
Lot Size
1.53 AC
Year Built
2026
Construction
Reinforced Concrete
Clear Height
28’
Drive In Bays
6
Power Supply
Amps: 3,000 Volts: 277-480
Zoning
LM - Manufacturing and Industrial Uses
2774 Whiptail Loop - 1st Floor - 100
Size
8,063 SF
Term
Negotiable
Rental Rate
Upon Request
Upon Request
Upon Request
Upon Request
Space Use
Industrial
Condition
Full Build-Out
Available
Now
2774 Whiptail Loop - 1st Floor - 110
Size
5,914 SF
Term
Negotiable
Rental Rate
Upon Request
Upon Request
Upon Request
Upon Request
Space Use
Industrial
Condition
Full Build-Out
Available
Now
2774 Whiptail Loop - 1st Floor - 120
Size
5,909 SF
Term
Negotiable
Rental Rate
Upon Request
Upon Request
Upon Request
Upon Request
Space Use
Industrial
Condition
Full Build-Out
Available
Now
2774 Whiptail Loop - 1st Floor - 130
Size
7,662 SF
Term
Negotiable
Rental Rate
Upon Request
Upon Request
Upon Request
Upon Request
Space Use
Industrial
Condition
Full Build-Out
Available
Now
1 of 1
VIDEOS
MATTERPORT 3D EXTERIOR
MATTERPORT 3D TOUR
PHOTOS
STREET VIEW
STREET
MAP
2750 Whiptail Loop - 1st Floor - 100
| Size | 7,446 SF |
| Term | Negotiable |
| Rental Rate | Upon Request |
| Space Use | Industrial |
| Condition | Full Build-Out |
| Available | Now |
- Space is in Excellent Condition
- Can be combined with additional space(s) for up to 16,025 SF of adjacent space
- Fits 19 - 60 People
1 of 1
VIDEOS
MATTERPORT 3D EXTERIOR
MATTERPORT 3D TOUR
PHOTOS
STREET VIEW
STREET
MAP
2750 Whiptail Loop - 1st Floor - 110
| Size | 8,579 SF |
| Term | Negotiable |
| Rental Rate | Upon Request |
| Space Use | Industrial |
| Condition | Full Build-Out |
| Available | Now |
7,048 ground floor + 1,531 SF mezz
- Space is in Excellent Condition
- Can be combined with additional space(s) for up to 16,025 SF of adjacent space
1 of 1
VIDEOS
MATTERPORT 3D EXTERIOR
MATTERPORT 3D TOUR
PHOTOS
STREET VIEW
STREET
MAP
2774 Whiptail Loop - 1st Floor - 100
| Size | 8,063 SF |
| Term | Negotiable |
| Rental Rate | Upon Request |
| Space Use | Industrial |
| Condition | Full Build-Out |
| Available | Now |
6,587 ground floor + 1,476 SF mezz
- Space is in Excellent Condition
- Can be combined with additional space(s) for up to 27,548 SF of adjacent space
- Fits 21 - 65 People
1 of 1
VIDEOS
MATTERPORT 3D EXTERIOR
MATTERPORT 3D TOUR
PHOTOS
STREET VIEW
STREET
MAP
2774 Whiptail Loop - 1st Floor - 110
| Size | 5,914 SF |
| Term | Negotiable |
| Rental Rate | Upon Request |
| Space Use | Industrial |
| Condition | Full Build-Out |
| Available | Now |
- Space is in Excellent Condition
- Can be combined with additional space(s) for up to 27,548 SF of adjacent space
- Fits 15 - 48 People
1 of 1
VIDEOS
MATTERPORT 3D EXTERIOR
MATTERPORT 3D TOUR
PHOTOS
STREET VIEW
STREET
MAP
2774 Whiptail Loop - 1st Floor - 120
| Size | 5,909 SF |
| Term | Negotiable |
| Rental Rate | Upon Request |
| Space Use | Industrial |
| Condition | Full Build-Out |
| Available | Now |
- 6 Drive Ins
- Space is in Excellent Condition
- Can be combined with additional space(s) for up to 27,548 SF of adjacent space
1 of 1
VIDEOS
MATTERPORT 3D EXTERIOR
MATTERPORT 3D TOUR
PHOTOS
STREET VIEW
STREET
MAP
2774 Whiptail Loop - 1st Floor - 130
| Size | 7,662 SF |
| Term | Negotiable |
| Rental Rate | Upon Request |
| Space Use | Industrial |
| Condition | Full Build-Out |
| Available | Now |
6,355 ground floor + 1,307 SF mezz
- Space is in Excellent Condition
- Can be combined with additional space(s) for up to 27,548 SF of adjacent space
- Fits 20 - 62 People
1 1
1 of 4
VIDEOS
MATTERPORT 3D EXTERIOR
MATTERPORT 3D TOUR
PHOTOS
STREET VIEW
STREET
MAP
1 of 1
Presented by

Evolve | Carlsbad, CA 92010
Already a member? Log In
Hmm, there seems to have been an error sending your message. Please try again.
Thanks! Your message was sent.














