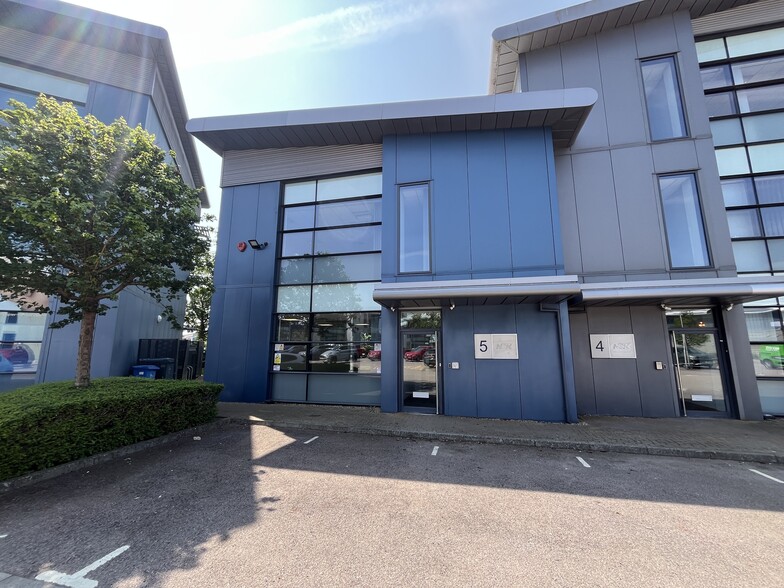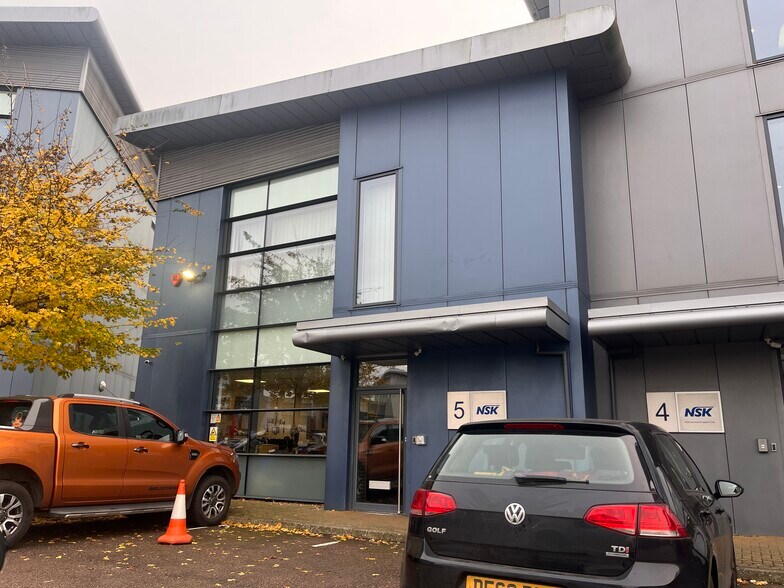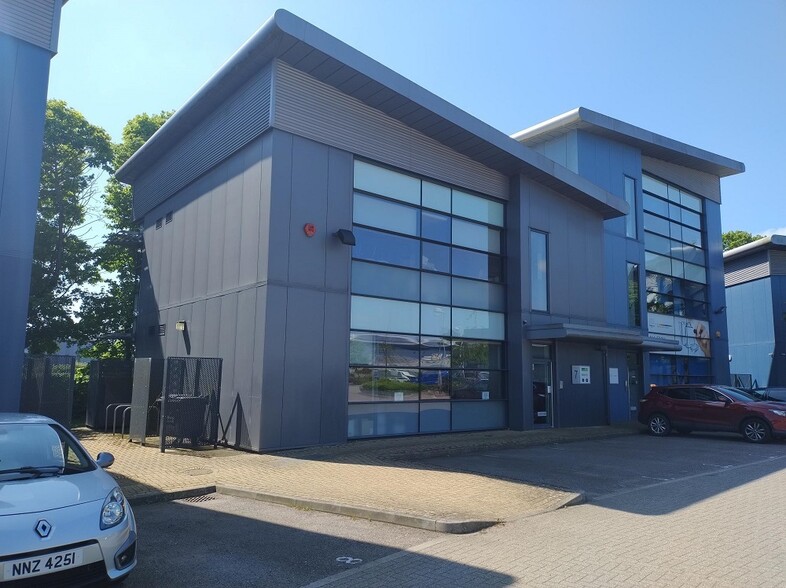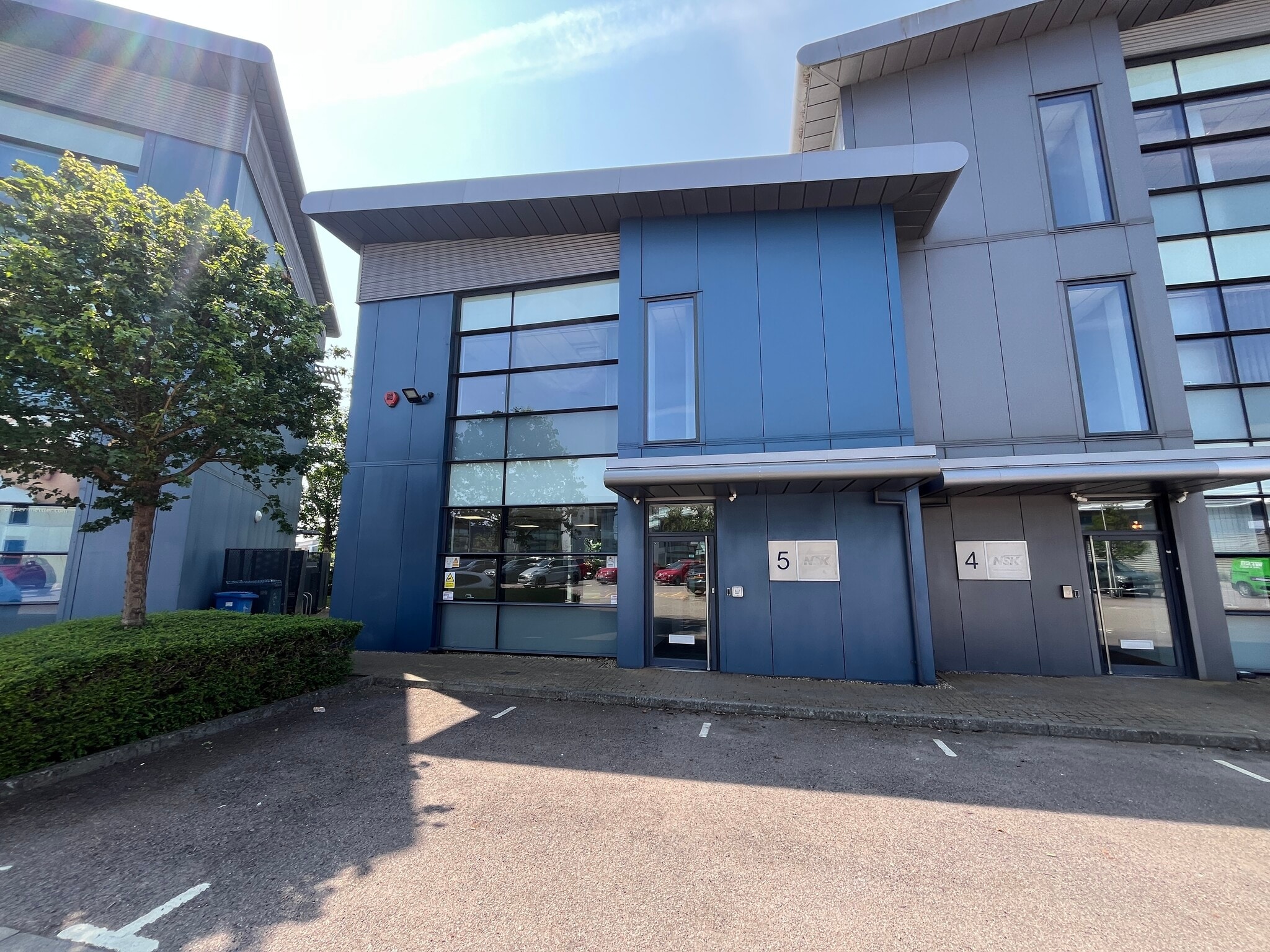Your email has been sent.

Gateway 1000 Whittle Way 1,084 - 2,276 SF of Office Space Available in Stevenage SG1 2FP



Highlights
- Modern High Specification
- 7 Parking Spaces
- Prime Location Adjoining J7 A1(M)
- Passenger Lift
All Available Spaces(2)
Display Rental Rate as
- Space
- Size
- Term
- Rental Rate
- Space Use
- Condition
- Available
The property comprises a self-contained 2-storey office building offering very efficient and open plan office accommodation with a smart high-quality internal fit out. The property is currently let however the tenant's lease expires end of May 2025 when vacant possession of the whole will be provided. The current tenant is using the space as workshop / lab / R&D space on the ground floor with the first floor being used as offices. 7 parking spaces are included with the demise. A new lease for a term to be agreed.
- Use Class: E
- Open Floor Plan Layout
- Space is in Excellent Condition
- Central Air and Heating
- Open-Plan
- Prime Location Adjoining J7 A1(M)
- Fully Built-Out as Standard Office
- Fits 3 - 9 People
- Can be combined with additional space(s) for up to 2,276 SF of adjacent space
- Natural Light
- Modern High Specification
- 7 Parking Spaces
The property comprises a self-contained 2-storey office building offering very efficient and open plan office accommodation with a smart high-quality internal fit out. The property is currently let however the tenant's lease expires end of May 2025 when vacant possession of the whole will be provided. The current tenant is using the space as workshop / lab / R&D space on the ground floor with the first floor being used as offices. 7 parking spaces are included with the demise. A new lease for a term to be agreed.
- Use Class: E
- Open Floor Plan Layout
- Space is in Excellent Condition
- Central Air and Heating
- Open-Plan
- Prime Location Adjoining J7 A1(M)
- Fully Built-Out as Standard Office
- Fits 3 - 10 People
- Can be combined with additional space(s) for up to 2,276 SF of adjacent space
- Natural Light
- Modern High Specification
- 7 Parking Spaces
| Space | Size | Term | Rental Rate | Space Use | Condition | Available |
| Ground, Ste 5 | 1,084 SF | Negotiable | $21.95 /SF/YR $1.83 /SF/MO $23,788 /YR $1,982 /MO | Office | Full Build-Out | Now |
| 1st Floor, Ste 5 | 1,192 SF | Negotiable | $21.95 /SF/YR $1.83 /SF/MO $26,159 /YR $2,180 /MO | Office | Full Build-Out | Now |
Ground, Ste 5
| Size |
| 1,084 SF |
| Term |
| Negotiable |
| Rental Rate |
| $21.95 /SF/YR $1.83 /SF/MO $23,788 /YR $1,982 /MO |
| Space Use |
| Office |
| Condition |
| Full Build-Out |
| Available |
| Now |
1st Floor, Ste 5
| Size |
| 1,192 SF |
| Term |
| Negotiable |
| Rental Rate |
| $21.95 /SF/YR $1.83 /SF/MO $26,159 /YR $2,180 /MO |
| Space Use |
| Office |
| Condition |
| Full Build-Out |
| Available |
| Now |
Ground, Ste 5
| Size | 1,084 SF |
| Term | Negotiable |
| Rental Rate | $21.95 /SF/YR |
| Space Use | Office |
| Condition | Full Build-Out |
| Available | Now |
The property comprises a self-contained 2-storey office building offering very efficient and open plan office accommodation with a smart high-quality internal fit out. The property is currently let however the tenant's lease expires end of May 2025 when vacant possession of the whole will be provided. The current tenant is using the space as workshop / lab / R&D space on the ground floor with the first floor being used as offices. 7 parking spaces are included with the demise. A new lease for a term to be agreed.
- Use Class: E
- Fully Built-Out as Standard Office
- Open Floor Plan Layout
- Fits 3 - 9 People
- Space is in Excellent Condition
- Can be combined with additional space(s) for up to 2,276 SF of adjacent space
- Central Air and Heating
- Natural Light
- Open-Plan
- Modern High Specification
- Prime Location Adjoining J7 A1(M)
- 7 Parking Spaces
1st Floor, Ste 5
| Size | 1,192 SF |
| Term | Negotiable |
| Rental Rate | $21.95 /SF/YR |
| Space Use | Office |
| Condition | Full Build-Out |
| Available | Now |
The property comprises a self-contained 2-storey office building offering very efficient and open plan office accommodation with a smart high-quality internal fit out. The property is currently let however the tenant's lease expires end of May 2025 when vacant possession of the whole will be provided. The current tenant is using the space as workshop / lab / R&D space on the ground floor with the first floor being used as offices. 7 parking spaces are included with the demise. A new lease for a term to be agreed.
- Use Class: E
- Fully Built-Out as Standard Office
- Open Floor Plan Layout
- Fits 3 - 10 People
- Space is in Excellent Condition
- Can be combined with additional space(s) for up to 2,276 SF of adjacent space
- Central Air and Heating
- Natural Light
- Open-Plan
- Modern High Specification
- Prime Location Adjoining J7 A1(M)
- 7 Parking Spaces
Property Overview
The property comprises a building of steel frame construction. Arranged over three floors, the property offers office accommodation throughout. The property is located on Arlington Business Park, a highly visible location in the town adjacent to the Park’s slip road direct from the A1 (M) Junction 7.
- Security System
- Kitchen
- Accent Lighting
- Drop Ceiling
- Raised Floor System
Property Facts
Select Tenants
- Floor
- Tenant Name
- Industry
- Multiple
- NSK United Kingdom Ltd
- Manufacturing
Presented by

Gateway 1000 | Whittle Way
Hmm, there seems to have been an error sending your message. Please try again.
Thanks! Your message was sent.








