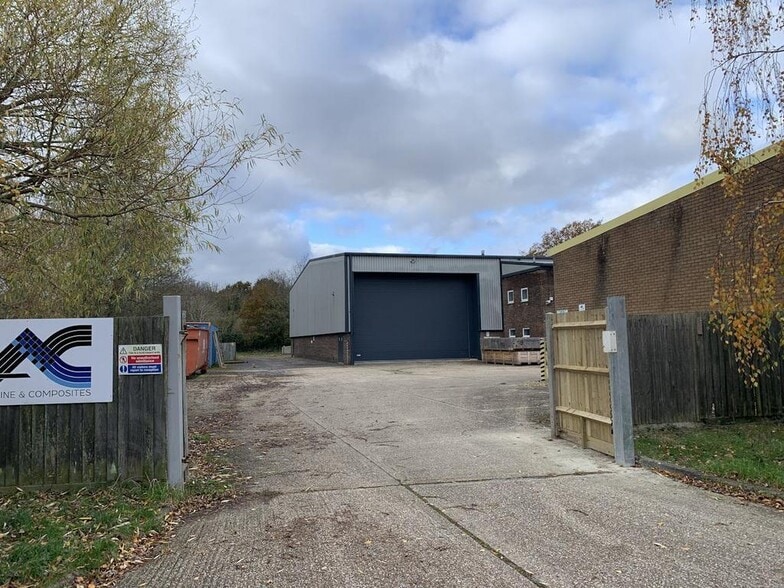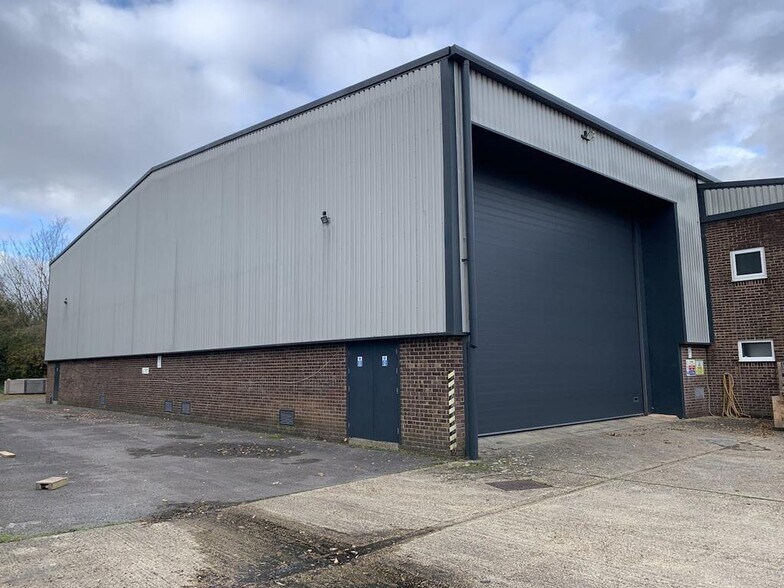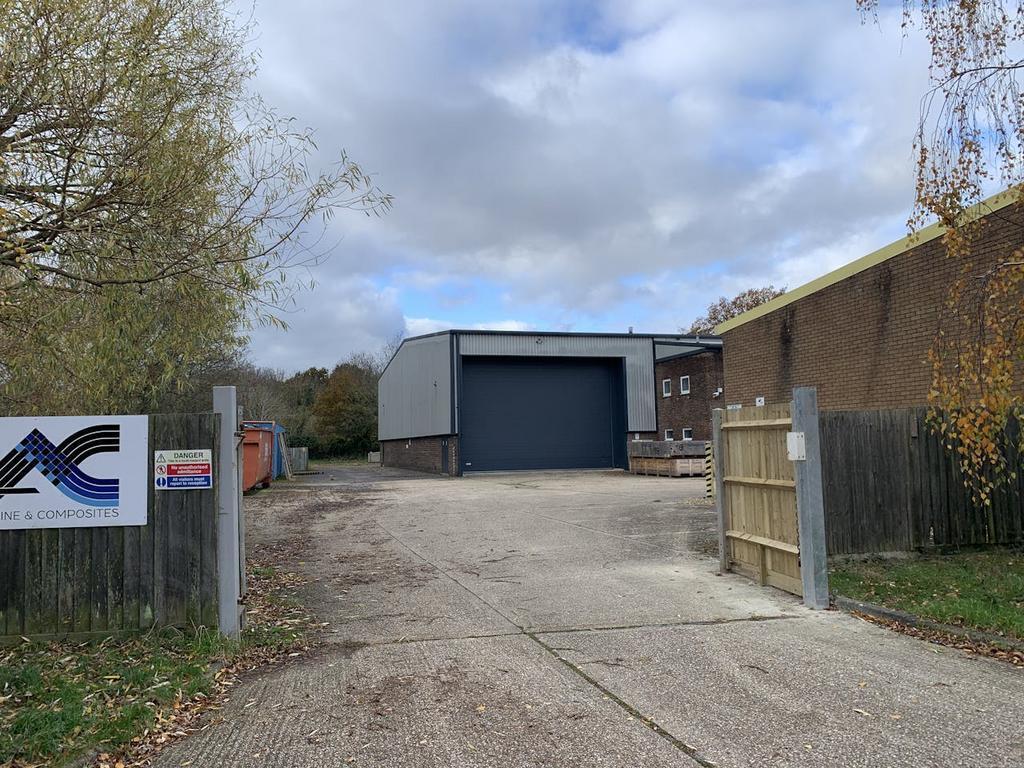Your email has been sent.
HIGHLIGHTS
- Situated just off Heritage Way.
- Minimum Eaves Height 6.18m.
- Loading Door 2 - 5m w x 3.54m h.
- New Insulated Roof & Wall Cladding with Incorporated Roof Lighting.
- Secure Yard, Ample Parking & Loading Areas.
- Loading Door 1 - 8.45m w x 6m h.
- Ground & First Floor Offices.
FEATURES
ALL AVAILABLE SPACES(3)
Display Rental Rate as
- SPACE
- SIZE
- TERM
- RENTAL RATE
- SPACE USE
- CONDITION
- AVAILABLE
The property comprise a detached industrial unit with two storey office content at the front and a steel portal frame warehouse / industrial unit behind. The unit benefits from a largely open plan industrial workshop area with a clear span production space with two loading doors. Available on a new full repairing insuring lease for a term to be agreed at a rent of £160,000 per annum plus VAT.
- Use Class: B8
- Can be combined with additional space(s) for up to 21,258 SF of adjacent space
- Central Heating System
- Energy Performance Rating - D
- Yard
- 3 Phase Power
- Ladies & Gents Toilets
- Includes 1,695 SF of dedicated office space
- 2 Drive Ins
- Secure Storage
- Demised WC facilities
- Eaves Height 6.18m
- Air Lines throughout
- Kitchen area / Canteen
The property comprise a detached industrial unit with two storey office content at the front and a steel portal frame warehouse / industrial unit behind. The unit benefits from a largely open plan industrial workshop area with a clear span production space with two loading doors. Available on a new full repairing insuring lease for a term to be agreed at a rent of £160,000 per annum plus VAT.
- Use Class: B8
- Can be combined with additional space(s) for up to 21,258 SF of adjacent space
- Secure Storage
- Demised WC facilities
- Eaves Height 6.18m
- Air Lines throughout
- Kitchen area / Canteen
- Includes 1,713 SF of dedicated office space
- Central Heating System
- Energy Performance Rating - D
- Yard
- 3 Phase Power
- Ladies & Gents Toilets
The property comprise a detached industrial unit with two storey office content at the front and a steel portal frame warehouse / industrial unit behind. The unit benefits from a largely open plan industrial workshop area with a clear span production space with two loading doors. Available on a new full repairing insuring lease for a term to be agreed at a rent of £160,000 per annum plus VAT.
- Use Class: B8
- Can be combined with additional space(s) for up to 21,258 SF of adjacent space
- Secure Storage
- Demised WC facilities
- Eaves Height 6.18m
- Air Lines throughout
- Kitchen area / Canteen
- Includes 1,713 SF of dedicated office space
- Central Heating System
- Energy Performance Rating - D
- Yard
- 3 Phase Power
- Ladies & Gents Toilets
| Space | Size | Term | Rental Rate | Space Use | Condition | Available |
| Ground | 16,749 SF | Negotiable | $10.12 /SF/YR $0.84 /SF/MO $169,526 /YR $14,127 /MO | Flex | Partial Build-Out | Pending |
| 1st Floor | 1,713 SF | Negotiable | $10.12 /SF/YR $0.84 /SF/MO $17,338 /YR $1,445 /MO | Flex | Partial Build-Out | Pending |
| Mezzanine | 2,796 SF | Negotiable | $10.12 /SF/YR $0.84 /SF/MO $28,300 /YR $2,358 /MO | Flex | Partial Build-Out | Pending |
Ground
| Size |
| 16,749 SF |
| Term |
| Negotiable |
| Rental Rate |
| $10.12 /SF/YR $0.84 /SF/MO $169,526 /YR $14,127 /MO |
| Space Use |
| Flex |
| Condition |
| Partial Build-Out |
| Available |
| Pending |
1st Floor
| Size |
| 1,713 SF |
| Term |
| Negotiable |
| Rental Rate |
| $10.12 /SF/YR $0.84 /SF/MO $17,338 /YR $1,445 /MO |
| Space Use |
| Flex |
| Condition |
| Partial Build-Out |
| Available |
| Pending |
Mezzanine
| Size |
| 2,796 SF |
| Term |
| Negotiable |
| Rental Rate |
| $10.12 /SF/YR $0.84 /SF/MO $28,300 /YR $2,358 /MO |
| Space Use |
| Flex |
| Condition |
| Partial Build-Out |
| Available |
| Pending |
Ground
| Size | 16,749 SF |
| Term | Negotiable |
| Rental Rate | $10.12 /SF/YR |
| Space Use | Flex |
| Condition | Partial Build-Out |
| Available | Pending |
The property comprise a detached industrial unit with two storey office content at the front and a steel portal frame warehouse / industrial unit behind. The unit benefits from a largely open plan industrial workshop area with a clear span production space with two loading doors. Available on a new full repairing insuring lease for a term to be agreed at a rent of £160,000 per annum plus VAT.
- Use Class: B8
- Includes 1,695 SF of dedicated office space
- Can be combined with additional space(s) for up to 21,258 SF of adjacent space
- 2 Drive Ins
- Central Heating System
- Secure Storage
- Energy Performance Rating - D
- Demised WC facilities
- Yard
- Eaves Height 6.18m
- 3 Phase Power
- Air Lines throughout
- Ladies & Gents Toilets
- Kitchen area / Canteen
1st Floor
| Size | 1,713 SF |
| Term | Negotiable |
| Rental Rate | $10.12 /SF/YR |
| Space Use | Flex |
| Condition | Partial Build-Out |
| Available | Pending |
The property comprise a detached industrial unit with two storey office content at the front and a steel portal frame warehouse / industrial unit behind. The unit benefits from a largely open plan industrial workshop area with a clear span production space with two loading doors. Available on a new full repairing insuring lease for a term to be agreed at a rent of £160,000 per annum plus VAT.
- Use Class: B8
- Includes 1,713 SF of dedicated office space
- Can be combined with additional space(s) for up to 21,258 SF of adjacent space
- Central Heating System
- Secure Storage
- Energy Performance Rating - D
- Demised WC facilities
- Yard
- Eaves Height 6.18m
- 3 Phase Power
- Air Lines throughout
- Ladies & Gents Toilets
- Kitchen area / Canteen
Mezzanine
| Size | 2,796 SF |
| Term | Negotiable |
| Rental Rate | $10.12 /SF/YR |
| Space Use | Flex |
| Condition | Partial Build-Out |
| Available | Pending |
The property comprise a detached industrial unit with two storey office content at the front and a steel portal frame warehouse / industrial unit behind. The unit benefits from a largely open plan industrial workshop area with a clear span production space with two loading doors. Available on a new full repairing insuring lease for a term to be agreed at a rent of £160,000 per annum plus VAT.
- Use Class: B8
- Includes 1,713 SF of dedicated office space
- Can be combined with additional space(s) for up to 21,258 SF of adjacent space
- Central Heating System
- Secure Storage
- Energy Performance Rating - D
- Demised WC facilities
- Yard
- Eaves Height 6.18m
- 3 Phase Power
- Air Lines throughout
- Ladies & Gents Toilets
- Kitchen area / Canteen
PROPERTY OVERVIEW
The property is situated within the Fort Brockhurst Industrial Estate, and is located north west of Gosport Town Centre and approximately 4 miles south of Fareham Town Centre, just off the main A32 Gosport to Fareham Road. The site is enhanced with the new Brockhurst Gate Development incorporating M&S Food Store, McDonalds, Lidl, Home Bargains and Costa Coffee. The unit is well situated just off Wingate Road.
PROPERTY FACTS
Presented by
Company Not Provided
Wingate Rd
Hmm, there seems to have been an error sending your message. Please try again.
Thanks! Your message was sent.











