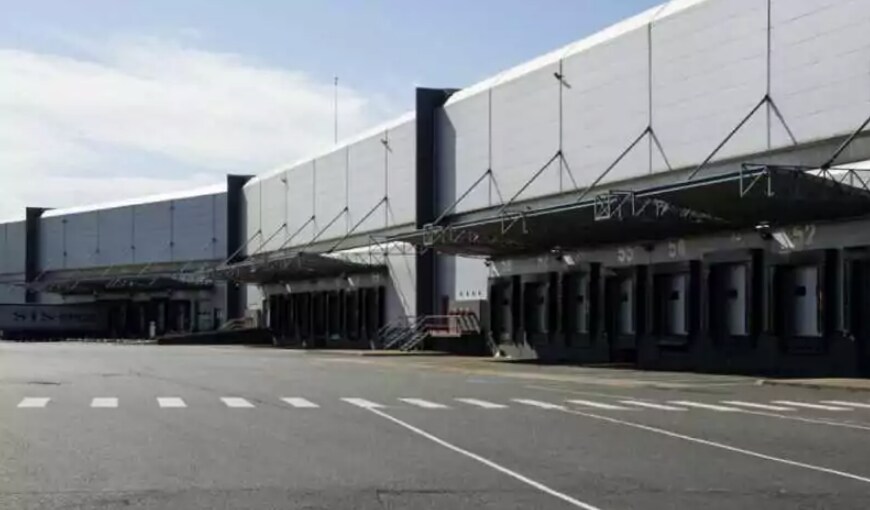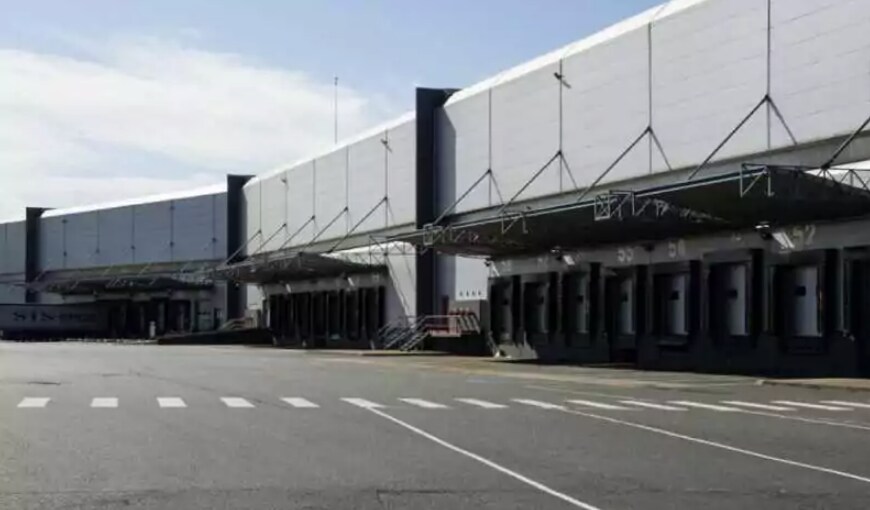
This feature is unavailable at the moment.
We apologize, but the feature you are trying to access is currently unavailable. We are aware of this issue and our team is working hard to resolve the matter.
Please check back in a few minutes. We apologize for the inconvenience.
- LoopNet Team
57140 Woippy
Property For Lease

Highlights
- Enclosed and secure site
- Concrete structure and double skin cladding
- Guard post at the entrance
Property Overview
Located in a strategic area north of Metz, this site benefits from privileged access to major roads, in particular the A31 motorway, thus facilitating travel to Luxembourg, Germany and the main cities of the region. The economic environment is dynamic, with the presence of numerous industrial, logistics and commercial companies, offering opportunities for synergies and partnerships. The location combines accessibility and practicality, with infrastructures adapted to the needs of businesses looking for a functional space. The proximity to essential services, such as public transport, shops and business centers, is an additional asset. The area is also well served by the rail network, with a station just a few minutes away, and benefits from a good connection to regional port and airport areas. This site thus represents an ideal opportunity for a company wishing to optimize its logistics and accessibility while establishing itself in a framework conducive to economic development.
Property Facts
| Property Type | Industrial | Rentable Building Area | > 50,000 SF |
| Property Subtype | Warehouse |
| Property Type | Industrial |
| Property Subtype | Warehouse |
| Rentable Building Area | > 50,000 SF |
Features and Amenities
- Fenced Lot
Listing ID: 34850412
Date on Market: 2/17/2025
Last Updated:
Address: 57140 Woippy
The Industrial Property at 57140 Woippy is no longer being advertised on LoopNet.com. Contact the broker for information on availability.
NEARBY LISTINGS
- 12 Rue Clovis, Metz
- 24 Rue Serpenoise, Metz
- 21 Rue Grégoire De Tours, Metz
- 1 Rue Labrosse-Venner, Saint-Julien-lès-Metz
- 2-4 Rue Lafayette, Metz
- 8 Rue Des Feivres, Metz
- 4 Avenue Sébastopol, Metz
- 10 Boulevard Solidarité, Metz
- 4 Rue Graham Bell, Metz
- 27 Rue Du Général De Gaulle, Longeville-lès-Metz
- 40 Avenue De La Libération, Châtel-Saint-Germain
- 60 Rue Serpenoise, Metz
- 14 Avenue Paul Langevin, Saint-Julien-lès-Metz
- 4 Rue Fabert, Metz
- 64 Avenue André Malraux, Metz

