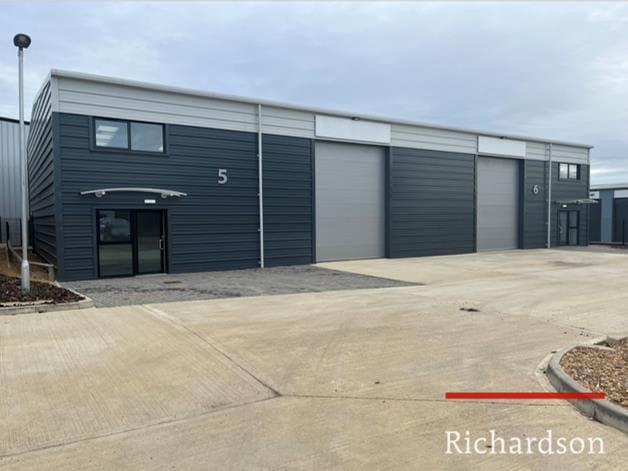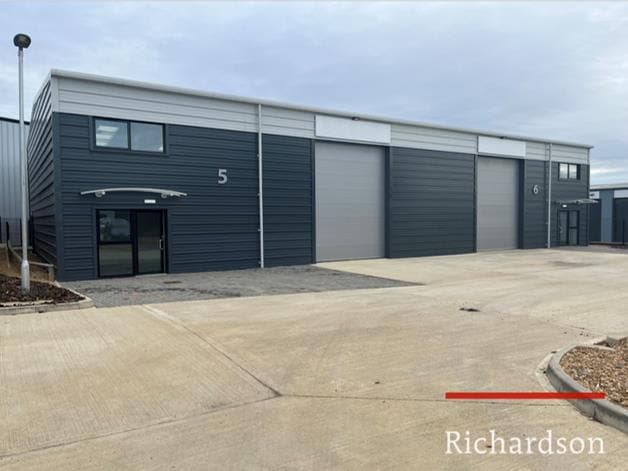DISCOVERY BUSINESS PARK 295 - 5,242 SF of Space Available in Yaxley PE7 3GX

HIGHLIGHTS
- Close proximity to the A1 via Junction 16 at Normal Cross
- Located on the north-eastern fringe of Yaxley
- Located within Discovery Business Park
FEATURES
ALL AVAILABLE SPACES(3)
Display Rental Rate as
- SPACE
- SIZE
- TERM
- RENTAL RATE
- SPACE USE
- CONDITION
- AVAILABLE
The 2 spaces in this building must be leased together, for a total size of 2,902 SF (Contiguous Area):
The property is available To Let by way of a new Full Repairing and Insuring lease, for a term to be agreed.
- Use Class: B2
- LED lighting
- Operated sectional loading door
- Energy Performance Rating - B
- 6m eaves height
- Includes 402 SF of dedicated office space
The property is available To Let by way of a new Full Repairing and Insuring lease, for a term to be agreed.
- Use Class: B2
- Fits 6 - 17 People
- Kitchen
- Automatic Blinds
- Common Parts WC Facilities
- LED lighting
- Operated sectional loading door
- Mostly Open Floor Plan Layout
- Can be combined with additional space(s) for up to 2,340 SF of adjacent space
- Closed Circuit Television Monitoring (CCTV)
- Includes 402 SF of dedicated office space
- Smoke Detector
- 6m eaves height
The property is available To Let by way of a new Full Repairing and Insuring lease, for a term to be agreed.
- Use Class: B2
- Fits 1 - 3 People
- Kitchen
- Automatic Blinds
- Common Parts WC Facilities
- LED lighting
- Operated sectional loading door
- Mostly Open Floor Plan Layout
- Can be combined with additional space(s) for up to 2,340 SF of adjacent space
- Closed Circuit Television Monitoring (CCTV)
- Includes 402 SF of dedicated office space
- Smoke Detector
- 6m eaves height
| Space | Size | Term | Rental Rate | Space Use | Condition | Available |
| Ground - 5, 1st Floor - 5 | 2,902 SF | 5-10 Years | $12.79 /SF/YR | Industrial | Partial Build-Out | Now |
| Ground, Ste 6 | 2,045 SF | 5-10 Years | $10.40 /SF/YR | Office | - | Now |
| 1st Floor, Ste 6 | 295 SF | 5-10 Years | $10.40 /SF/YR | Office | - | Now |
Ground - 5, 1st Floor - 5
The 2 spaces in this building must be leased together, for a total size of 2,902 SF (Contiguous Area):
| Size |
|
Ground - 5 - 2,500 SF
1st Floor - 5 - 402 SF
|
| Term |
| 5-10 Years |
| Rental Rate |
| $12.79 /SF/YR |
| Space Use |
| Industrial |
| Condition |
| Partial Build-Out |
| Available |
| Now |
Ground, Ste 6
| Size |
| 2,045 SF |
| Term |
| 5-10 Years |
| Rental Rate |
| $10.40 /SF/YR |
| Space Use |
| Office |
| Condition |
| - |
| Available |
| Now |
1st Floor, Ste 6
| Size |
| 295 SF |
| Term |
| 5-10 Years |
| Rental Rate |
| $10.40 /SF/YR |
| Space Use |
| Office |
| Condition |
| - |
| Available |
| Now |
PROPERTY OVERVIEW
The property comprises a modern end of terrace light industrial/ warehouse unit. Built in 2019, the unit is of steel portal frame construction with insulated metal profile sheet clad elevations under a pitched insulated metal sheet clad pitched roof with integrated rooflights. The property is located within Discovery Business Park, in itself off Broadway, on the north-eastern fringe of Yaxley. The surrounding area has seen large scale development of small warehouse / industrial units in the recent past and has become an established and sought after location. Yaxley is well located being in close proximity to the A1 via Junction 16 at Normal Cross, and to the Peterborough Parkway system via Junction 3A of the Fletton Parkway at Stanground
SERVICE FACILITY FACTS
SELECT TENANTS
- FLOOR
- TENANT NAME
- GRND
- Global Signs
- GRND
- Rebel Capital Group




