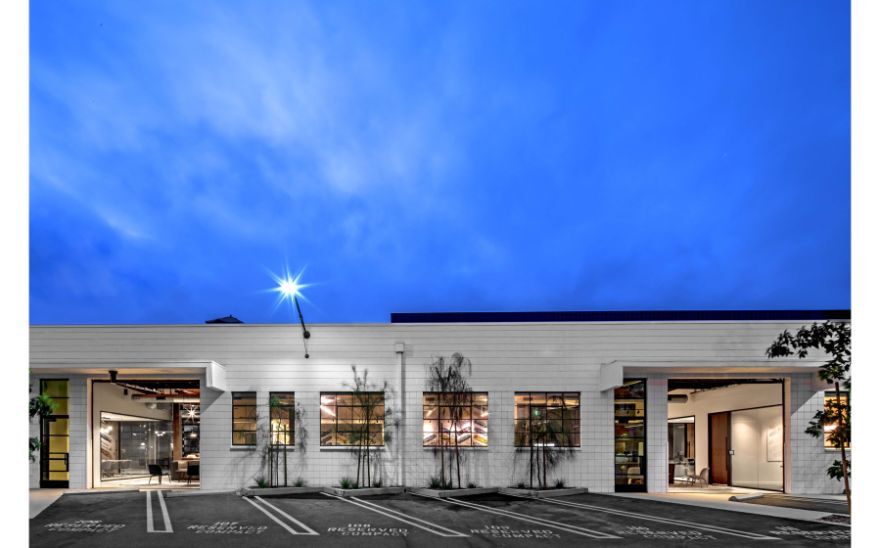Disjointed Industrial Park Converted into Cheerful Multi-Tenant Campus

When faced with six outdated, disjointed industrial buildings on two separate lots, the answer for most developers is easy: raze them and start fresh. But for Marina del Ray, Calif.–based private equity real estate firm The Bradmore Group, redeveloping its collection of 1950s garages and factories to continue its legacy of commercial holdings was far more appealing.

Leaders turned to Los Angeles–based Rapt Studio, designers best known for their work with clients like HBO, PayPal, and Google, to reinvent the complex.

“[We] wanted Rapt to emulate what they had created for Google," Bradmore Group representatives say. “Also, it was very important to maintain the original characteristics of the buildings."
Rapt respected these wishes and more when creating the MDR Truss campus. “In addition to wanting to create an environment that was centered around connection, the team wanted to respect the site's manufacturing past and its location," the studio explains. “It was important to stay true to the building heritage while creating a design that maximized the ability for people to connect outdoors."
The designers opted to prioritize the indoor-outdoor connection of the 130,000 square-foot campus, with 60,000 square feet dedicated to office and commercial space, adding two fully-furnished roof decks and outdoor patios to the ground floor. A continuous pathway lined with plants encourages tenants to explore the campus and make use of these outdoor spaces.

“Together this all opens up previously closed-off, disconnected spaces, establishing clear sightlines from inside to outside and building to building, revealing activity that would otherwise happen behind closed doors," Rapt explains. “It interjects life into the space and encourages tenants to cross paths all day long – fueling the kind of interactions that inspire creative work."

On the interior, masonry walls were repainted to unify the color palette and the team added metal finishes to “polish the look." Windows and skylights were added to solid walls for more light and openness in the office spaces.


“Rapt worked with key original features–like exposed brick and masonry–while providing a face lift to the existing nondescript buildings," the studio explains. “The original structures were stripped back to their bare finishes and left exposed, so that a mix of textures and layers interplay."

The Bradmore Group was so impressed by the work, the firm opted to leave its longstanding headquarters in Santa Monica and became one of seven tenants, including tech, private equity, design, and finance companies, that occupy the space. The move also allows the firm to focus on future development in the Marina del Ray area.

“[We were] very surprised and excited to hear that Bradmore was moving in," the studio says. “It was a true testament to the design and its alignment with their brand."
