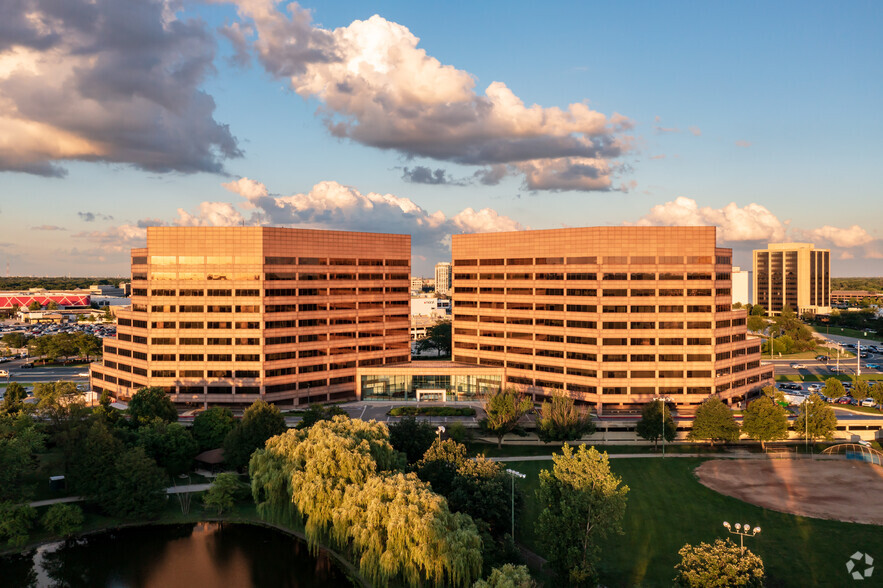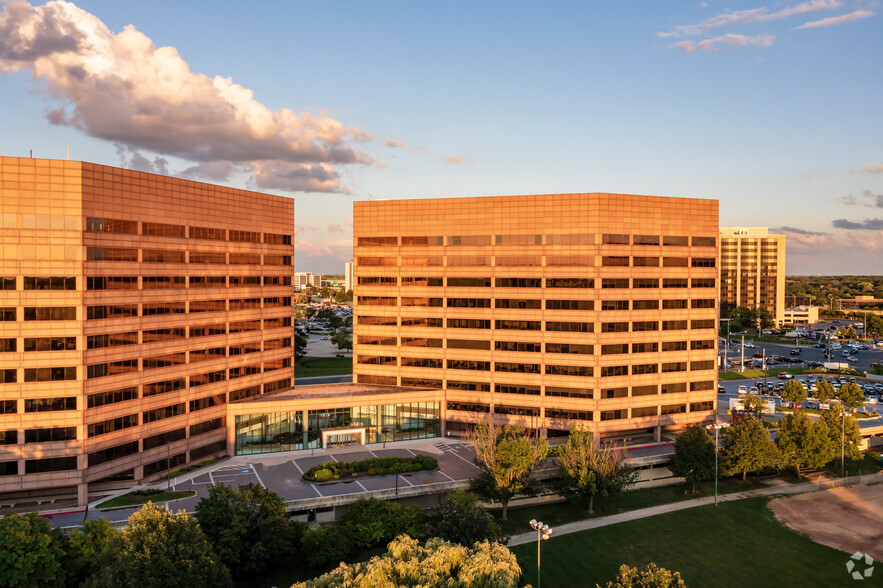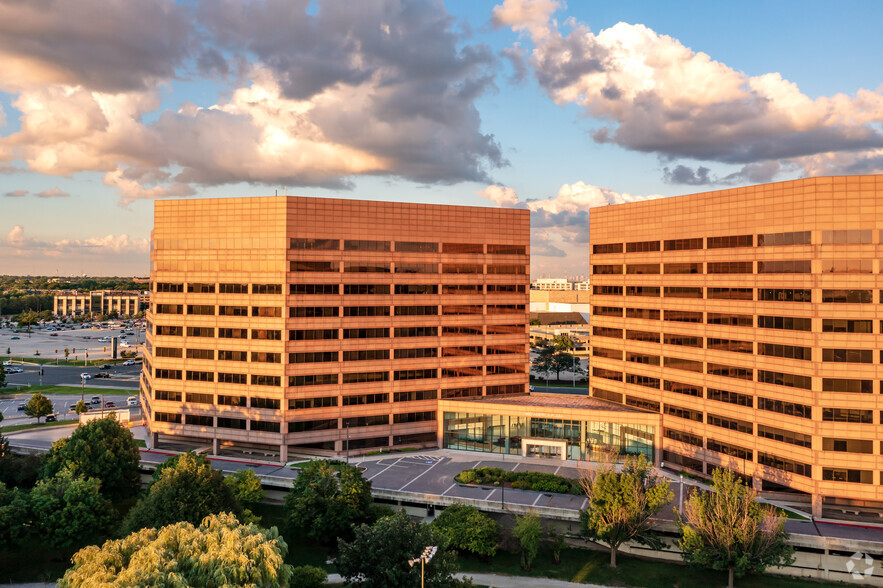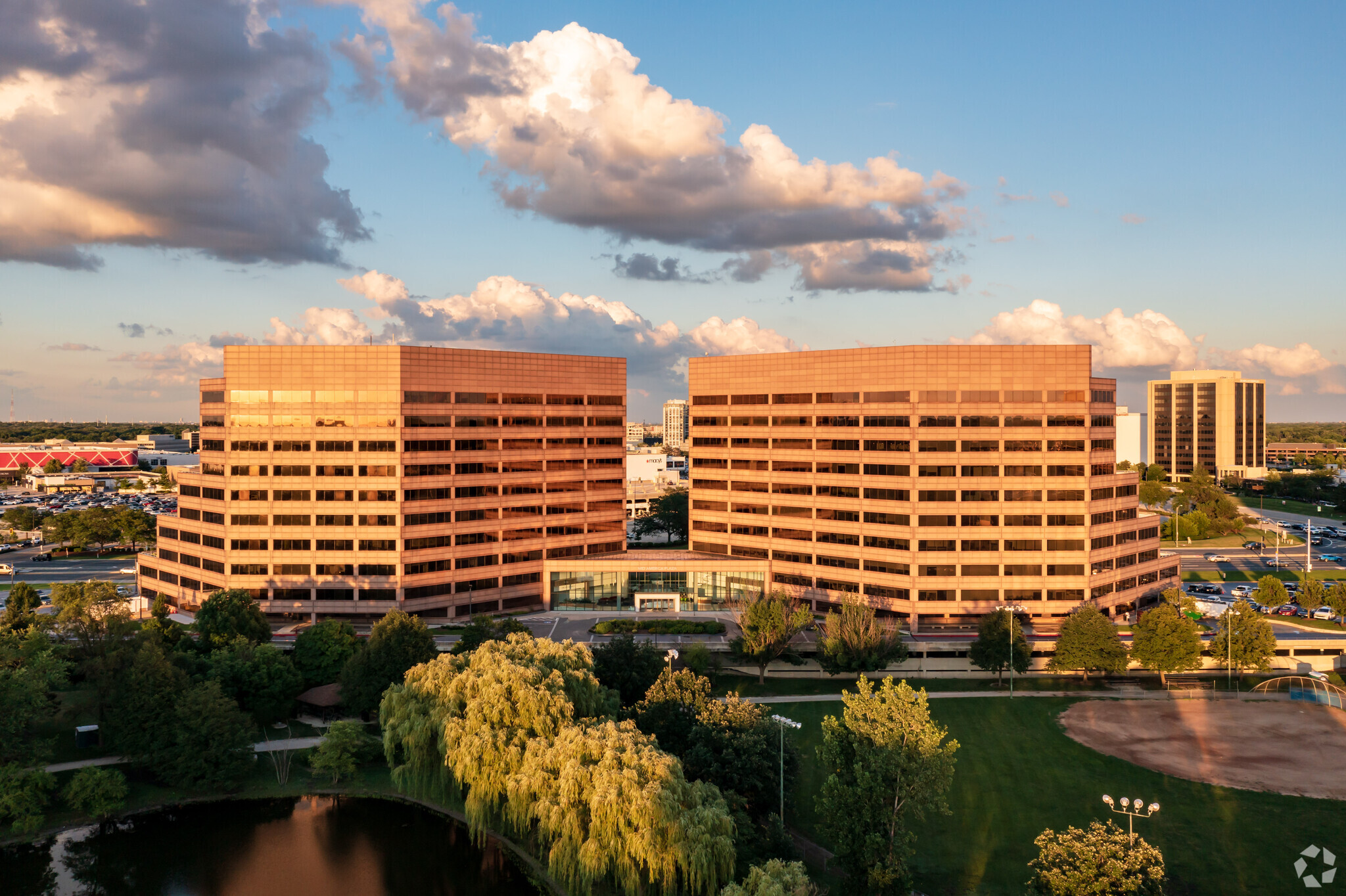Your email has been sent.
Park Highlights
- Classically cool style and iconic architecture, designed with mid-century modern lines for a stunning first impression.
- Outstanding workspaces and reimagined amenities, combined with a dynamic work environment that helps recruit top talent and boost employee retention.
- Fully equipped with a conference center, WiFi-enabled tenant lounges, and a complete fitness center housing locker rooms and a sports simulator.
- The ideal location in Oakbrook Terrace places Mid America Plaza in a class of its own in the suburban Chicago market.
- Situated at the corner of Route 83 and 22nd Street in Oakbrook Terrace, surrounded by food, beverage and retail options.
- Approximately 16 miles from the Chicago CBD, 15 miles from O’Hare, and 15 miles from Midway airport at the heart of a highly developed commercial hub.
Park Facts
| Total Space Available | 83,006 SF | Park Type | Office Park |
| Max. Contiguous | 16,128 SF |
| Total Space Available | 83,006 SF |
| Max. Contiguous | 16,128 SF |
| Park Type | Office Park |
All Available Spaces(18)
Display Rental Rate as
- Space
- Size
- Term
- Rental Rate
- Space Use
- Condition
- Available
800 SF for lease.
- Lease rate does not include certain property expenses
- Space is in Excellent Condition
- Fully Built-Out as Standard Office
- Lease rate does not include certain property expenses
- Mostly Open Floor Plan Layout
- Partially Built-Out as Standard Office
- Lease rate does not include certain property expenses
- Mostly Open Floor Plan Layout
- Partially Built-Out as Standard Office
3 private offices, conference room and kitchenette.
- Lease rate does not include certain property expenses
- Mostly Open Floor Plan Layout
- 1 Conference Room
- Kitchen
- Fully Built-Out as Standard Office
- 3 Private Offices
- Can be combined with additional space(s) for up to 16,128 SF of adjacent space
Space has elevator ID
- Lease rate does not include certain property expenses
- Mostly Open Floor Plan Layout
- Partially Built-Out as Standard Office
- Can be combined with additional space(s) for up to 16,128 SF of adjacent space
- Lease rate does not include certain property expenses
- Mostly Open Floor Plan Layout
- Partially Built-Out as Standard Office
- Can be combined with additional space(s) for up to 16,128 SF of adjacent space
- Lease rate does not include certain property expenses
- Mostly Open Floor Plan Layout
- Partially Built-Out as Standard Office
- Can be combined with additional space(s) for up to 16,128 SF of adjacent space
- Lease rate does not include certain property expenses
- Mostly Open Floor Plan Layout
- Fully Built-Out as Standard Office
- Lease rate does not include certain property expenses
- Mostly Open Floor Plan Layout
- Partially Built-Out as Standard Office
- Can be combined with additional space(s) for up to 7,801 SF of adjacent space
- Lease rate does not include certain property expenses
- Mostly Open Floor Plan Layout
- Partially Built-Out as Standard Office
- Can be combined with additional space(s) for up to 7,801 SF of adjacent space
- Lease rate does not include certain property expenses
- Mostly Open Floor Plan Layout
- Partially Built-Out as Standard Office
- Can be combined with additional space(s) for up to 7,801 SF of adjacent space
- Lease rate does not include certain property expenses
- Mostly Open Floor Plan Layout
- Partially Built-Out as Standard Office
- Lease rate does not include certain property expenses
- Mostly Open Floor Plan Layout
- Partially Built-Out as Standard Office
| Space | Size | Term | Rental Rate | Space Use | Condition | Available |
| 1st Floor, Ste 124 | 845 SF | Negotiable | $24.50 /SF/YR $2.04 /SF/MO $20,703 /YR $1,725 /MO | Office | Full Build-Out | Now |
| 3rd Floor, Ste 350 | 3,520 SF | Negotiable | $24.50 /SF/YR $2.04 /SF/MO $86,240 /YR $7,187 /MO | Office | Partial Build-Out | Now |
| 6th Floor | 21,895 SF | Negotiable | $24.00 /SF/YR $2.00 /SF/MO $525,480 /YR $43,790 /MO | Office | Partial Build-Out | Now |
| 6th Floor, Ste 600 | 2,153 SF | Negotiable | $24.50 /SF/YR $2.04 /SF/MO $52,749 /YR $4,396 /MO | Office | Full Build-Out | 30 Days |
| 6th Floor, Ste 606 | 6,547 SF | Negotiable | $24.50 /SF/YR $2.04 /SF/MO $160,402 /YR $13,367 /MO | Office | Partial Build-Out | Now |
| 6th Floor, Ste 616 | 5,416 SF | Negotiable | $24.50 /SF/YR $2.04 /SF/MO $132,692 /YR $11,058 /MO | Office | Partial Build-Out | Now |
| 6th Floor, Ste 630 | 2,012 SF | Negotiable | $24.50 /SF/YR $2.04 /SF/MO $49,294 /YR $4,108 /MO | Office | Partial Build-Out | Now |
| 7th Floor, Ste 720 | 3,726 SF | Negotiable | $24.50 /SF/YR $2.04 /SF/MO $91,287 /YR $7,607 /MO | Office/Medical | Full Build-Out | May 01, 2026 |
| 9th Floor, Ste 902 | 2,616 SF | Negotiable | $24.50 /SF/YR $2.04 /SF/MO $64,092 /YR $5,341 /MO | Office | Partial Build-Out | 30 Days |
| 9th Floor, Ste 910 | 2,953 SF | Negotiable | $24.50 /SF/YR $2.04 /SF/MO $72,349 /YR $6,029 /MO | Office | Partial Build-Out | Now |
| 9th Floor, Ste 920 | 2,232 SF | Negotiable | $24.50 /SF/YR $2.04 /SF/MO $54,684 /YR $4,557 /MO | Office | Partial Build-Out | Now |
| 10th Floor, Ste 1022 | 2,403 SF | Negotiable | $24.50 /SF/YR $2.04 /SF/MO $58,874 /YR $4,906 /MO | Office | Partial Build-Out | Now |
| 10th Floor, Ste 1025 | 2,703 SF | Negotiable | $24.50 /SF/YR $2.04 /SF/MO $66,224 /YR $5,519 /MO | Office | Partial Build-Out | May 01, 2026 |
2 Mid America Plz - 1st Floor - Ste 124
2 Mid America Plz - 3rd Floor - Ste 350
2 Mid America Plz - 6th Floor
2 Mid America Plz - 6th Floor - Ste 600
2 Mid America Plz - 6th Floor - Ste 606
2 Mid America Plz - 6th Floor - Ste 616
2 Mid America Plz - 6th Floor - Ste 630
2 Mid America Plz - 7th Floor - Ste 720
2 Mid America Plz - 9th Floor - Ste 902
2 Mid America Plz - 9th Floor - Ste 910
2 Mid America Plz - 9th Floor - Ste 920
2 Mid America Plz - 10th Floor - Ste 1022
2 Mid America Plz - 10th Floor - Ste 1025
- Space
- Size
- Term
- Rental Rate
- Space Use
- Condition
- Available
- Lease rate does not include certain property expenses
- Mostly Open Floor Plan Layout
- Can be combined with additional space(s) for up to 5,838 SF of adjacent space
- Fully Built-Out as Standard Office
- Space is in Excellent Condition
1,744 SF available, contiguous space to 9,481 SF.
- Lease rate does not include certain property expenses
- Mostly Open Floor Plan Layout
- Can be combined with additional space(s) for up to 5,838 SF of adjacent space
- Fully Built-Out as Standard Office
- Space is in Excellent Condition
Elevator ID space with both atrium and exterior window line. Divisible to 4,000 sf.
- Lease rate does not include certain property expenses
- Mostly Open Floor Plan Layout
- Natural Light
- Fully Built-Out as Standard Office
- Space is in Excellent Condition
- Lease rate does not include certain property expenses
- Mostly Open Floor Plan Layout
- Fully Built-Out as Standard Office
elevator ID with downtown Chicago views
- Lease rate does not include certain property expenses
- Mostly Open Floor Plan Layout
- Natural Light
- Fully Built-Out as Standard Office
- Space is in Excellent Condition
| Space | Size | Term | Rental Rate | Space Use | Condition | Available |
| 2nd Floor, Ste 210 | 4,064 SF | Negotiable | $24.50 /SF/YR $2.04 /SF/MO $99,568 /YR $8,297 /MO | Office | Full Build-Out | Now |
| 2nd Floor, Ste 220 | 1,774 SF | Negotiable | $24.50 /SF/YR $2.04 /SF/MO $43,463 /YR $3,622 /MO | Office | Full Build-Out | Now |
| 4th Floor, Ste 450 | 8,993 SF | Negotiable | $24.50 /SF/YR $2.04 /SF/MO $220,329 /YR $18,361 /MO | Office | Full Build-Out | Now |
| 5th Floor, Ste 550 | 4,801 SF | Negotiable | $24.50 /SF/YR $2.04 /SF/MO $117,625 /YR $9,802 /MO | Office | Full Build-Out | Now |
| 10th Floor, Ste 1010 | 4,353 SF | Negotiable | $24.50 /SF/YR $2.04 /SF/MO $106,649 /YR $8,887 /MO | Office | Full Build-Out | Now |
1 Mid America Plz - 2nd Floor - Ste 210
1 Mid America Plz - 2nd Floor - Ste 220
1 Mid America Plz - 4th Floor - Ste 450
1 Mid America Plz - 5th Floor - Ste 550
1 Mid America Plz - 10th Floor - Ste 1010
2 Mid America Plz - 1st Floor - Ste 124
| Size | 845 SF |
| Term | Negotiable |
| Rental Rate | $24.50 /SF/YR |
| Space Use | Office |
| Condition | Full Build-Out |
| Available | Now |
800 SF for lease.
- Lease rate does not include certain property expenses
- Fully Built-Out as Standard Office
- Space is in Excellent Condition
2 Mid America Plz - 3rd Floor - Ste 350
| Size | 3,520 SF |
| Term | Negotiable |
| Rental Rate | $24.50 /SF/YR |
| Space Use | Office |
| Condition | Partial Build-Out |
| Available | Now |
- Lease rate does not include certain property expenses
- Partially Built-Out as Standard Office
- Mostly Open Floor Plan Layout
2 Mid America Plz - 6th Floor
| Size | 21,895 SF |
| Term | Negotiable |
| Rental Rate | $24.00 /SF/YR |
| Space Use | Office |
| Condition | Partial Build-Out |
| Available | Now |
- Lease rate does not include certain property expenses
- Partially Built-Out as Standard Office
- Mostly Open Floor Plan Layout
2 Mid America Plz - 6th Floor - Ste 600
| Size | 2,153 SF |
| Term | Negotiable |
| Rental Rate | $24.50 /SF/YR |
| Space Use | Office |
| Condition | Full Build-Out |
| Available | 30 Days |
3 private offices, conference room and kitchenette.
- Lease rate does not include certain property expenses
- Fully Built-Out as Standard Office
- Mostly Open Floor Plan Layout
- 3 Private Offices
- 1 Conference Room
- Can be combined with additional space(s) for up to 16,128 SF of adjacent space
- Kitchen
2 Mid America Plz - 6th Floor - Ste 606
| Size | 6,547 SF |
| Term | Negotiable |
| Rental Rate | $24.50 /SF/YR |
| Space Use | Office |
| Condition | Partial Build-Out |
| Available | Now |
Space has elevator ID
- Lease rate does not include certain property expenses
- Partially Built-Out as Standard Office
- Mostly Open Floor Plan Layout
- Can be combined with additional space(s) for up to 16,128 SF of adjacent space
2 Mid America Plz - 6th Floor - Ste 616
| Size | 5,416 SF |
| Term | Negotiable |
| Rental Rate | $24.50 /SF/YR |
| Space Use | Office |
| Condition | Partial Build-Out |
| Available | Now |
- Lease rate does not include certain property expenses
- Partially Built-Out as Standard Office
- Mostly Open Floor Plan Layout
- Can be combined with additional space(s) for up to 16,128 SF of adjacent space
2 Mid America Plz - 6th Floor - Ste 630
| Size | 2,012 SF |
| Term | Negotiable |
| Rental Rate | $24.50 /SF/YR |
| Space Use | Office |
| Condition | Partial Build-Out |
| Available | Now |
- Lease rate does not include certain property expenses
- Partially Built-Out as Standard Office
- Mostly Open Floor Plan Layout
- Can be combined with additional space(s) for up to 16,128 SF of adjacent space
2 Mid America Plz - 7th Floor - Ste 720
| Size | 3,726 SF |
| Term | Negotiable |
| Rental Rate | $24.50 /SF/YR |
| Space Use | Office/Medical |
| Condition | Full Build-Out |
| Available | May 01, 2026 |
- Lease rate does not include certain property expenses
- Fully Built-Out as Standard Office
- Mostly Open Floor Plan Layout
2 Mid America Plz - 9th Floor - Ste 902
| Size | 2,616 SF |
| Term | Negotiable |
| Rental Rate | $24.50 /SF/YR |
| Space Use | Office |
| Condition | Partial Build-Out |
| Available | 30 Days |
- Lease rate does not include certain property expenses
- Partially Built-Out as Standard Office
- Mostly Open Floor Plan Layout
- Can be combined with additional space(s) for up to 7,801 SF of adjacent space
2 Mid America Plz - 9th Floor - Ste 910
| Size | 2,953 SF |
| Term | Negotiable |
| Rental Rate | $24.50 /SF/YR |
| Space Use | Office |
| Condition | Partial Build-Out |
| Available | Now |
- Lease rate does not include certain property expenses
- Partially Built-Out as Standard Office
- Mostly Open Floor Plan Layout
- Can be combined with additional space(s) for up to 7,801 SF of adjacent space
2 Mid America Plz - 9th Floor - Ste 920
| Size | 2,232 SF |
| Term | Negotiable |
| Rental Rate | $24.50 /SF/YR |
| Space Use | Office |
| Condition | Partial Build-Out |
| Available | Now |
- Lease rate does not include certain property expenses
- Partially Built-Out as Standard Office
- Mostly Open Floor Plan Layout
- Can be combined with additional space(s) for up to 7,801 SF of adjacent space
2 Mid America Plz - 10th Floor - Ste 1022
| Size | 2,403 SF |
| Term | Negotiable |
| Rental Rate | $24.50 /SF/YR |
| Space Use | Office |
| Condition | Partial Build-Out |
| Available | Now |
- Lease rate does not include certain property expenses
- Partially Built-Out as Standard Office
- Mostly Open Floor Plan Layout
2 Mid America Plz - 10th Floor - Ste 1025
| Size | 2,703 SF |
| Term | Negotiable |
| Rental Rate | $24.50 /SF/YR |
| Space Use | Office |
| Condition | Partial Build-Out |
| Available | May 01, 2026 |
- Lease rate does not include certain property expenses
- Partially Built-Out as Standard Office
- Mostly Open Floor Plan Layout
1 Mid America Plz - 2nd Floor - Ste 210
| Size | 4,064 SF |
| Term | Negotiable |
| Rental Rate | $24.50 /SF/YR |
| Space Use | Office |
| Condition | Full Build-Out |
| Available | Now |
- Lease rate does not include certain property expenses
- Fully Built-Out as Standard Office
- Mostly Open Floor Plan Layout
- Space is in Excellent Condition
- Can be combined with additional space(s) for up to 5,838 SF of adjacent space
1 Mid America Plz - 2nd Floor - Ste 220
| Size | 1,774 SF |
| Term | Negotiable |
| Rental Rate | $24.50 /SF/YR |
| Space Use | Office |
| Condition | Full Build-Out |
| Available | Now |
1,744 SF available, contiguous space to 9,481 SF.
- Lease rate does not include certain property expenses
- Fully Built-Out as Standard Office
- Mostly Open Floor Plan Layout
- Space is in Excellent Condition
- Can be combined with additional space(s) for up to 5,838 SF of adjacent space
1 Mid America Plz - 4th Floor - Ste 450
| Size | 8,993 SF |
| Term | Negotiable |
| Rental Rate | $24.50 /SF/YR |
| Space Use | Office |
| Condition | Full Build-Out |
| Available | Now |
Elevator ID space with both atrium and exterior window line. Divisible to 4,000 sf.
- Lease rate does not include certain property expenses
- Fully Built-Out as Standard Office
- Mostly Open Floor Plan Layout
- Space is in Excellent Condition
- Natural Light
1 Mid America Plz - 5th Floor - Ste 550
| Size | 4,801 SF |
| Term | Negotiable |
| Rental Rate | $24.50 /SF/YR |
| Space Use | Office |
| Condition | Full Build-Out |
| Available | Now |
- Lease rate does not include certain property expenses
- Fully Built-Out as Standard Office
- Mostly Open Floor Plan Layout
1 Mid America Plz - 10th Floor - Ste 1010
| Size | 4,353 SF |
| Term | Negotiable |
| Rental Rate | $24.50 /SF/YR |
| Space Use | Office |
| Condition | Full Build-Out |
| Available | Now |
elevator ID with downtown Chicago views
- Lease rate does not include certain property expenses
- Fully Built-Out as Standard Office
- Mostly Open Floor Plan Layout
- Space is in Excellent Condition
- Natural Light
Park Overview
Nestled at the heart of a highly developed suburban Chicago commercial hub, Mid America Plaza is a two-tower office campus in Oakbrook Terrace. In April 2019, Mid America Plaza completed an over $10 Million renovation to modernize the building and create a dynamic work environment for its tenants. Natural light and open, panoramic views accent each floor, providing the ideal platform for open-plan users as well as perimeter private offices. Mid America Plaza’s premier location provides exceptional brand exposure with building-top signage and monument signage visible to a combined traffic count of over 100,000 vehicles per day. Whether tenants are looking for creative inspiration, time to connect with colleagues, or a spot to unwind, Mid America Plaza delivers. Mid America Plaza features a fully equipped conference center, multiple WiFi-enabled tenant lounges, The Clubhouse with a game room, and a state-of-the-art fitness center with locker rooms and a sports simulator. Two on-site dining options—the lobby cafe and Ditka’s high-end restaurant and in-suite catering—combined with the convenience of more than 1,000 covered parking spaces, and the abundant shopping and entertainment in the surrounding area highlight Mid America Plaza’s remarkable work-play environment. Situated at the corner of Route 83 and 22nd Street in Oakbrook Terrace, Mid America Plaza is surrounded by food, beverage, and retail options. With convenient access to the entire metropolitan area via the Reagan Expressway (I-88), Mid America Plaza is suburban Chicago’s premier office destination. Mid America Plaza offers a truly unique tenant experience.
Presented by

Mid America Plaza | Oakbrook Terrace, IL 60181
Hmm, there seems to have been an error sending your message. Please try again.
Thanks! Your message was sent.






