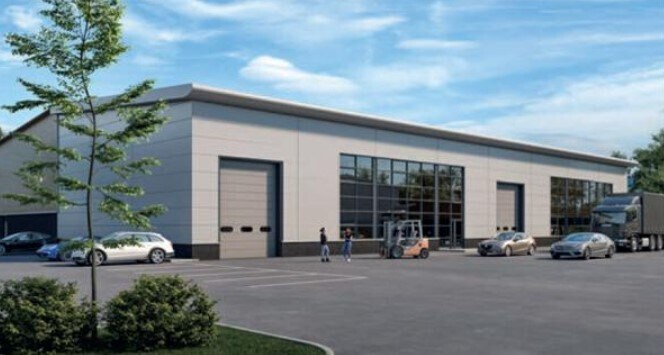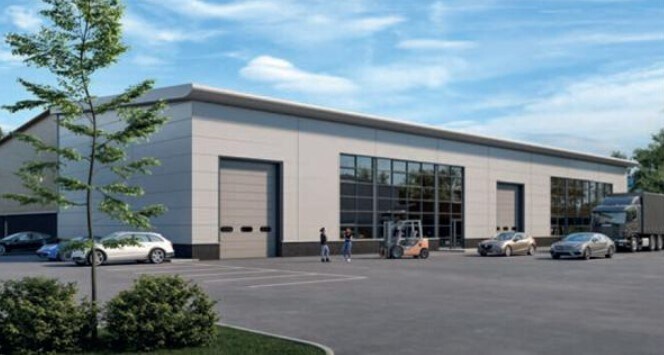Your email has been sent.
Chichester Business Park 1 Pear Tree Knap 8,040 - 24,660 SF of Industrial Space Available in Chichester PO20 2NX

Highlights
- On-Site Car Parking Spaces
- Phase 1 has been built to high energy efficiency standards achieving A rated EPCs
- Dedicated double EV charging points as well as 8 communal EV chargers
All Available Spaces(3)
Display Rental Rate as
- Space
- Size
- Term
- Rental Rate
- Space Use
- Condition
- Available
The first phase of development was completed in Q1 2024, and comprises 9 industrial/warehouse units of steel portal frame construction with metal and timber clad elevations beneath a pitched roof. Phase two will be an identical specification albeit minimum eaves range from 7.3m to 10m, along with electric level access doors and yard depths of over 20m. Each unit will benefit from translucent roof lights and solar panels on the roof, providing green energy electricity to the development. Externally, the units have the dedicated spaces shown in the schedule of accommodation table and there will also be generous communal car parking provision including disabled parking spaces. Each unit has at least one double EV charger and there are also 8 communal EV charging points.
- Use Class: B2
- Private Restrooms
- Natural Light
- Yard
- Translucent roof lights installed
- Can be combined with additional space(s) for up to 24,660 SF of adjacent space
- Secure Storage
- Automatic Blinds
- Electric Level Access Loading Doors
- Clear minimum eaves heights of a minimum of 7.3m
The first phase of development was completed in Q1 2024, and comprises 9 industrial/warehouse units of steel portal frame construction with metal and timber clad elevations beneath a pitched roof. Phase two will be an identical specification albeit minimum eaves range from 7.3m to 10m, along with electric level access doors and yard depths of over 20m. Each unit will benefit from translucent roof lights and solar panels on the roof, providing green energy electricity to the development. Externally, the units have the dedicated spaces shown in the schedule of accommodation table and there will also be generous communal car parking provision including disabled parking spaces. Each unit has at least one double EV charger and there are also 8 communal EV charging points.
- Use Class: B2
- Private Restrooms
- Natural Light
- Yard
- Translucent roof lights installed
- Can be combined with additional space(s) for up to 24,660 SF of adjacent space
- Secure Storage
- Automatic Blinds
- Electric Level Access Loading Doors
- Clear minimum eaves heights of a minimum of 7.3m
The first phase of development was completed in Q1 2024, and comprises 9 industrial/warehouse units of steel portal frame construction with metal and timber clad elevations beneath a pitched roof. Phase two will be an identical specification albeit minimum eaves range from 7.3m to 10m, along with electric level access doors and yard depths of over 20m. Each unit will benefit from translucent roof lights and solar panels on the roof, providing green energy electricity to the development. Externally, the units have the dedicated spaces shown in the schedule of accommodation table and there will also be generous communal car parking provision including disabled parking spaces. Each unit has at least one double EV charger and there are also 8 communal EV charging points.
- Use Class: B2
- Private Restrooms
- Natural Light
- Yard
- Translucent roof lights installed
- Can be combined with additional space(s) for up to 24,660 SF of adjacent space
- Secure Storage
- Automatic Blinds
- Electric Level Access Loading Doors
- Clear minimum eaves heights of a minimum of 7.3m
| Space | Size | Term | Rental Rate | Space Use | Condition | Available |
| Ground - 3 | 8,040 SF | Negotiable | Upon Request Upon Request Upon Request Upon Request | Industrial | Partial Build-Out | Now |
| Ground - 4 | 8,310 SF | Negotiable | Upon Request Upon Request Upon Request Upon Request | Industrial | Partial Build-Out | Now |
| Ground - 5 | 8,310 SF | Negotiable | Upon Request Upon Request Upon Request Upon Request | Industrial | Partial Build-Out | Now |
Ground - 3
| Size |
| 8,040 SF |
| Term |
| Negotiable |
| Rental Rate |
| Upon Request Upon Request Upon Request Upon Request |
| Space Use |
| Industrial |
| Condition |
| Partial Build-Out |
| Available |
| Now |
Ground - 4
| Size |
| 8,310 SF |
| Term |
| Negotiable |
| Rental Rate |
| Upon Request Upon Request Upon Request Upon Request |
| Space Use |
| Industrial |
| Condition |
| Partial Build-Out |
| Available |
| Now |
Ground - 5
| Size |
| 8,310 SF |
| Term |
| Negotiable |
| Rental Rate |
| Upon Request Upon Request Upon Request Upon Request |
| Space Use |
| Industrial |
| Condition |
| Partial Build-Out |
| Available |
| Now |
Ground - 3
| Size | 8,040 SF |
| Term | Negotiable |
| Rental Rate | Upon Request |
| Space Use | Industrial |
| Condition | Partial Build-Out |
| Available | Now |
The first phase of development was completed in Q1 2024, and comprises 9 industrial/warehouse units of steel portal frame construction with metal and timber clad elevations beneath a pitched roof. Phase two will be an identical specification albeit minimum eaves range from 7.3m to 10m, along with electric level access doors and yard depths of over 20m. Each unit will benefit from translucent roof lights and solar panels on the roof, providing green energy electricity to the development. Externally, the units have the dedicated spaces shown in the schedule of accommodation table and there will also be generous communal car parking provision including disabled parking spaces. Each unit has at least one double EV charger and there are also 8 communal EV charging points.
- Use Class: B2
- Can be combined with additional space(s) for up to 24,660 SF of adjacent space
- Private Restrooms
- Secure Storage
- Natural Light
- Automatic Blinds
- Yard
- Electric Level Access Loading Doors
- Translucent roof lights installed
- Clear minimum eaves heights of a minimum of 7.3m
Ground - 4
| Size | 8,310 SF |
| Term | Negotiable |
| Rental Rate | Upon Request |
| Space Use | Industrial |
| Condition | Partial Build-Out |
| Available | Now |
The first phase of development was completed in Q1 2024, and comprises 9 industrial/warehouse units of steel portal frame construction with metal and timber clad elevations beneath a pitched roof. Phase two will be an identical specification albeit minimum eaves range from 7.3m to 10m, along with electric level access doors and yard depths of over 20m. Each unit will benefit from translucent roof lights and solar panels on the roof, providing green energy electricity to the development. Externally, the units have the dedicated spaces shown in the schedule of accommodation table and there will also be generous communal car parking provision including disabled parking spaces. Each unit has at least one double EV charger and there are also 8 communal EV charging points.
- Use Class: B2
- Can be combined with additional space(s) for up to 24,660 SF of adjacent space
- Private Restrooms
- Secure Storage
- Natural Light
- Automatic Blinds
- Yard
- Electric Level Access Loading Doors
- Translucent roof lights installed
- Clear minimum eaves heights of a minimum of 7.3m
Ground - 5
| Size | 8,310 SF |
| Term | Negotiable |
| Rental Rate | Upon Request |
| Space Use | Industrial |
| Condition | Partial Build-Out |
| Available | Now |
The first phase of development was completed in Q1 2024, and comprises 9 industrial/warehouse units of steel portal frame construction with metal and timber clad elevations beneath a pitched roof. Phase two will be an identical specification albeit minimum eaves range from 7.3m to 10m, along with electric level access doors and yard depths of over 20m. Each unit will benefit from translucent roof lights and solar panels on the roof, providing green energy electricity to the development. Externally, the units have the dedicated spaces shown in the schedule of accommodation table and there will also be generous communal car parking provision including disabled parking spaces. Each unit has at least one double EV charger and there are also 8 communal EV charging points.
- Use Class: B2
- Can be combined with additional space(s) for up to 24,660 SF of adjacent space
- Private Restrooms
- Secure Storage
- Natural Light
- Automatic Blinds
- Yard
- Electric Level Access Loading Doors
- Translucent roof lights installed
- Clear minimum eaves heights of a minimum of 7.3m
Property Overview
These units comprise Phase 2 of this high quality modern business park, with Phase 1 completed in Q1 2024 and tenants now in occupation of over 50% of the site. Phase 2 consists of Units 3-5 & Units 13-14, available individually or via a combination of units. Sizes range from 8,040 sq ft up to approx 24,660 sq ft when combining. All units have planning consent for the installation of 50% mezzanines, offering immediate ability to increase floor area to occupiers. The historic Cathedral City and County Town of West Sussex is situated on the A27 South Coast arterial road, midway between Southampton and Brighton and just 65 miles south west of London. Several national and international companies have established themselves in the Chichester district to benefit from the employment profile and lifestyle attractions of the City and surrounding area. Chichester is the home of Rolls Royce whose 600,000 sq ft worldwide headquarters and production facility is located at Goodwood. Chichester Business Park is strategically located four miles east of Chichester with immediate access to the A27/M27 arterial South Coast route.
Industrial Facility Facts
Presented by

Chichester Business Park | 1 Pear Tree Knap
Hmm, there seems to have been an error sending your message. Please try again.
Thanks! Your message was sent.



