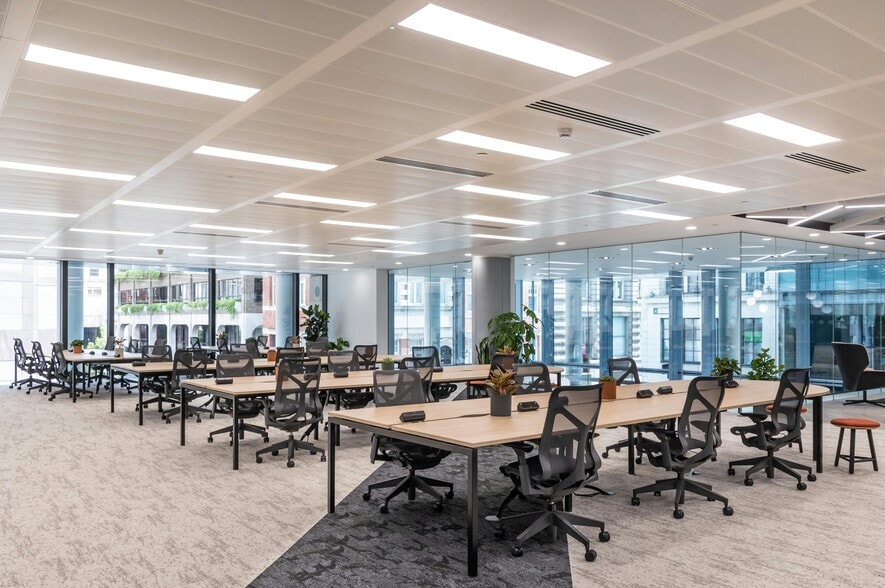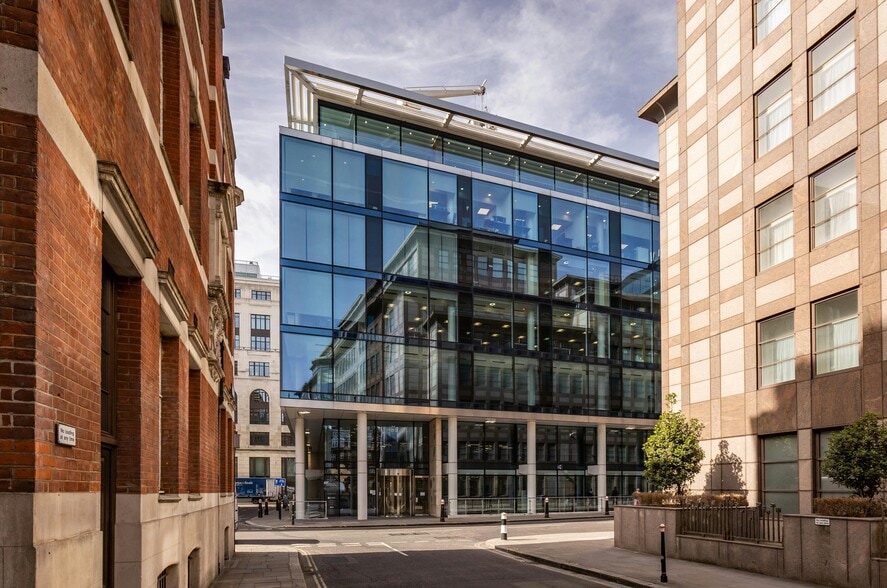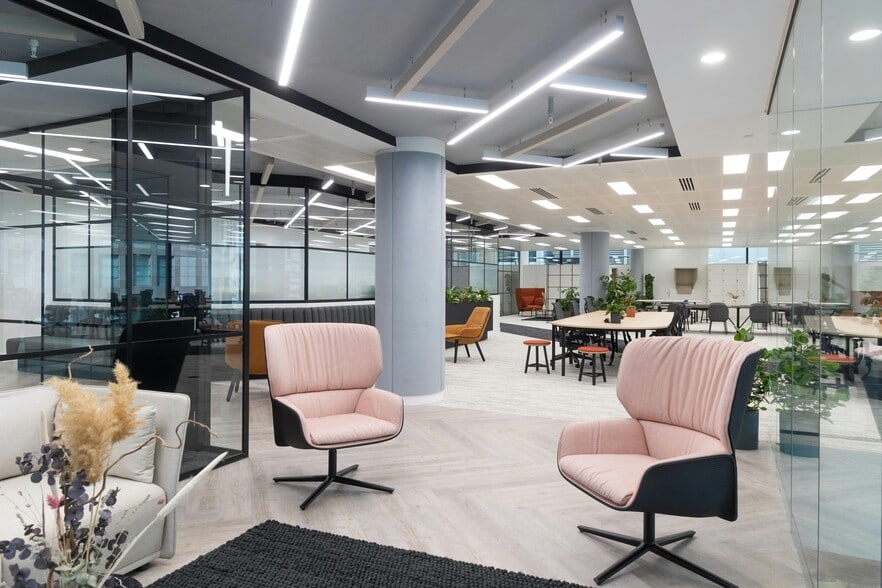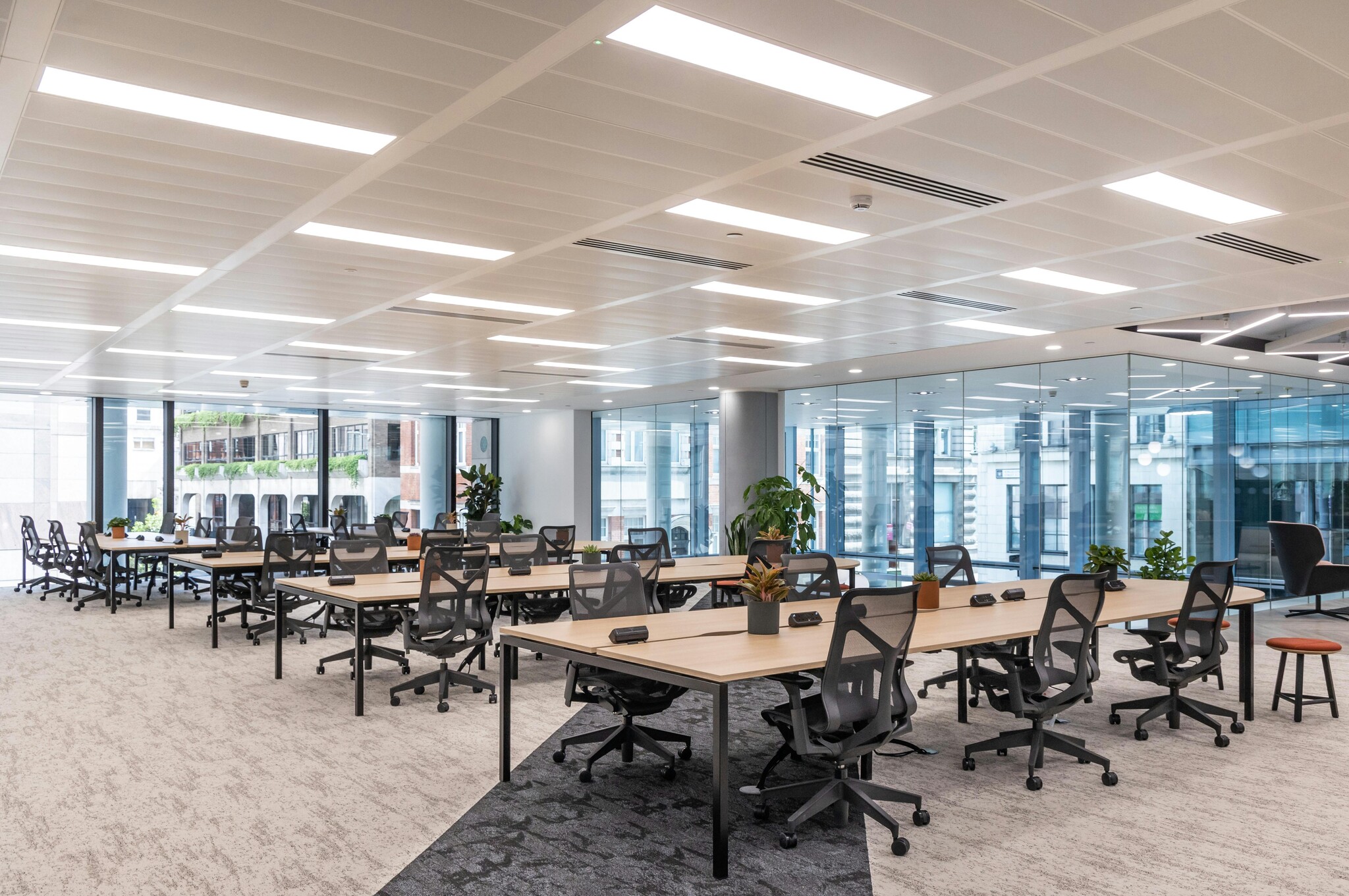Log In/Sign Up
Your email has been sent.
Highlights
- Ease of access
- Attractively close to River Thames
- Very smart interior
All Available Space(1)
Display Rental Rate as
- Space
- Size
- Term
- Rental Rate
- Space Use
- Condition
- Available
The available space comprises ground floor office space. Available on a new lease for terms to be agreed.
- Use Class: E
- Mostly Open Floor Plan Layout
- 42 Workstations
- Central Air Conditioning
- Elevator Access
- Natural Light
- Demised WC facilities
- Full height glazing
- Showers and lockers at basement level
- 3x 13 person passenger lifts
- Fully Built-Out as Standard Office
- Fits 14 - 45 People
- Finished Ceilings: 9’2” (2.79 m)
- Reception Area
- Raised Floor
- Shower Facilities
- 1st floor - New Cat B fit out, with furniture
- Four-pipe fan coil air conditioning
- Male and female toilets on every floor
| Space | Size | Term | Rental Rate | Space Use | Condition | Available |
| Ground | 5,592 SF | 5-10 Years | Upon Request Upon Request Upon Request Upon Request | Office | Full Build-Out | Now |
Ground
| Size |
| 5,592 SF |
| Term |
| 5-10 Years |
| Rental Rate |
| Upon Request Upon Request Upon Request Upon Request |
| Space Use |
| Office |
| Condition |
| Full Build-Out |
| Available |
| Now |
1 of 9
Videos
Matterport 3D Exterior
Matterport 3D Tour
Photos
Street View
Street
Map
Ground
| Size | 5,592 SF |
| Term | 5-10 Years |
| Rental Rate | Upon Request |
| Space Use | Office |
| Condition | Full Build-Out |
| Available | Now |
The available space comprises ground floor office space. Available on a new lease for terms to be agreed.
- Use Class: E
- Fully Built-Out as Standard Office
- Mostly Open Floor Plan Layout
- Fits 14 - 45 People
- 42 Workstations
- Finished Ceilings: 9’2” (2.79 m)
- Central Air Conditioning
- Reception Area
- Elevator Access
- Raised Floor
- Natural Light
- Shower Facilities
- Demised WC facilities
- 1st floor - New Cat B fit out, with furniture
- Full height glazing
- Four-pipe fan coil air conditioning
- Showers and lockers at basement level
- Male and female toilets on every floor
- 3x 13 person passenger lifts
Property Overview
1 Tudor Street is situated close to the River and approximately 100m from Blackfriars Station. St Pauls Cathedral and Paternoster Square is a short walk away. Local transport includes Blackfriars and St Pauls underground, City Thameslink, National Rail and Crossrail services.
- Security System
- Demised WC facilities
- Air Conditioning
- Raised Floor System
Property Facts
Building Type
Office
Year Built
2009
Building Height
6 Stories
Building Size
70,720 SF
Building Class
B
Typical Floor Size
11,786 SF
Select Tenants
- Floor
- Tenant Name
- Industry
- Unknown
- Brandon Hill Capital Nominees Limited
- Services
- Unknown
- East Anglia Offshore Wind Limited
- Construction
- 6th
- Fidante Capital
- Services
- Unknown
- GREENPARK (READING ) LIMITED
- Finance and Insurance
- 2nd
- Kin + Carta
- Professional, Scientific, and Technical Services
- GRND
- Powerscourt Ltd.
- Professional, Scientific, and Technical Services
- Unknown
- Resonance Asset Management Limited
- Finance and Insurance
- 3rd
- Scottish Power
- Construction
- Unknown
- Strath Of Brydock Wind Farm Limited
- Construction
- 1st
- Vattenfall Wind Power Ltd
- Construction
1 1
1 of 14
Videos
Matterport 3D Exterior
Matterport 3D Tour
Photos
Street View
Street
Map
1 of 1
Presented by

1 Tudor St
Already a member? Log In
Hmm, there seems to have been an error sending your message. Please try again.
Thanks! Your message was sent.
Your message has been sent!
Activate your LoopNet account now to track properties, get real-time alerts, save time on future inquiries, and more.









