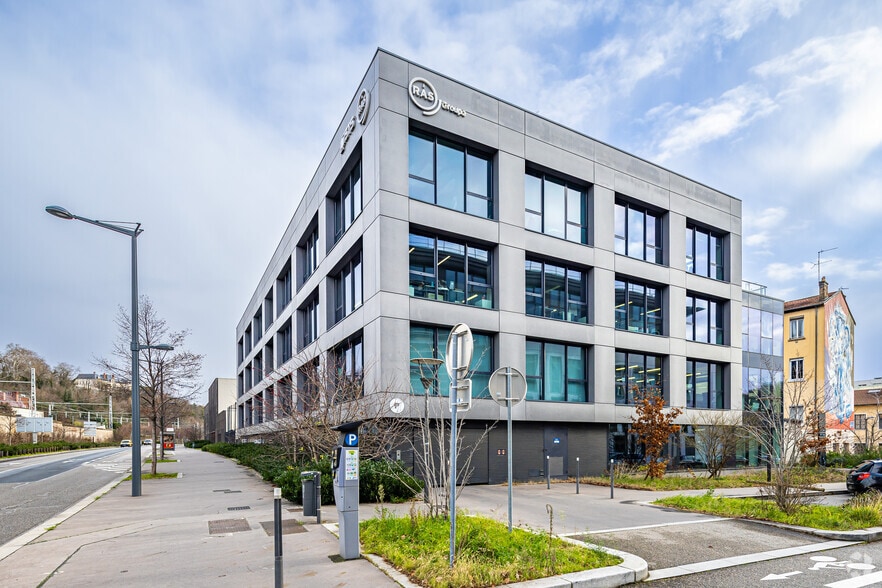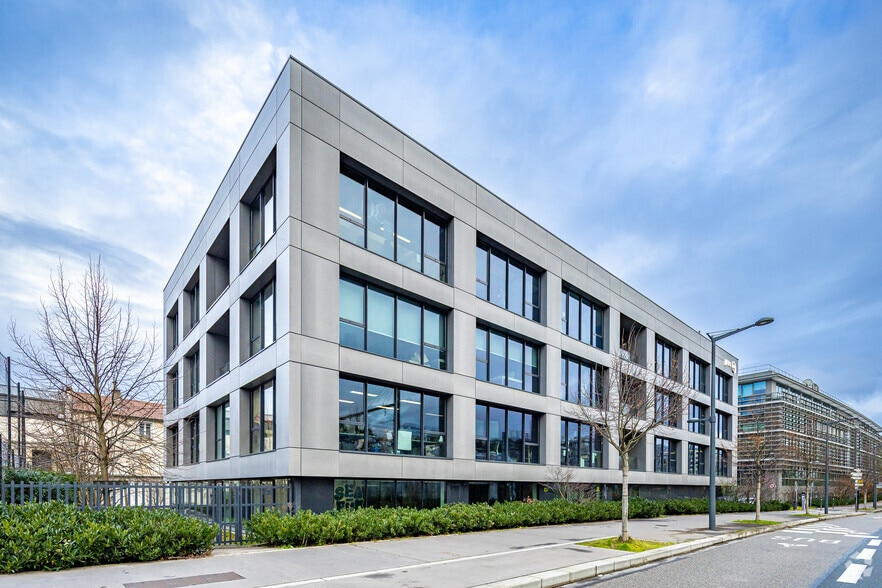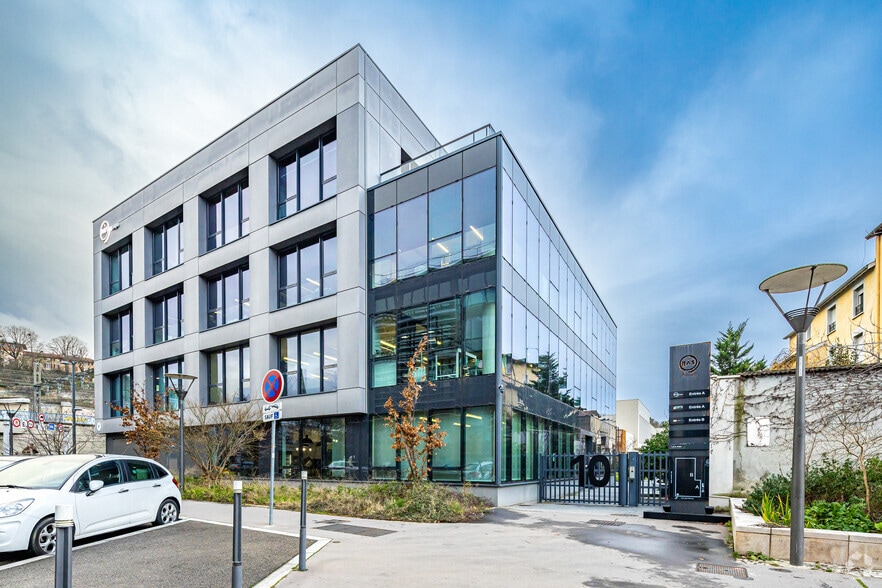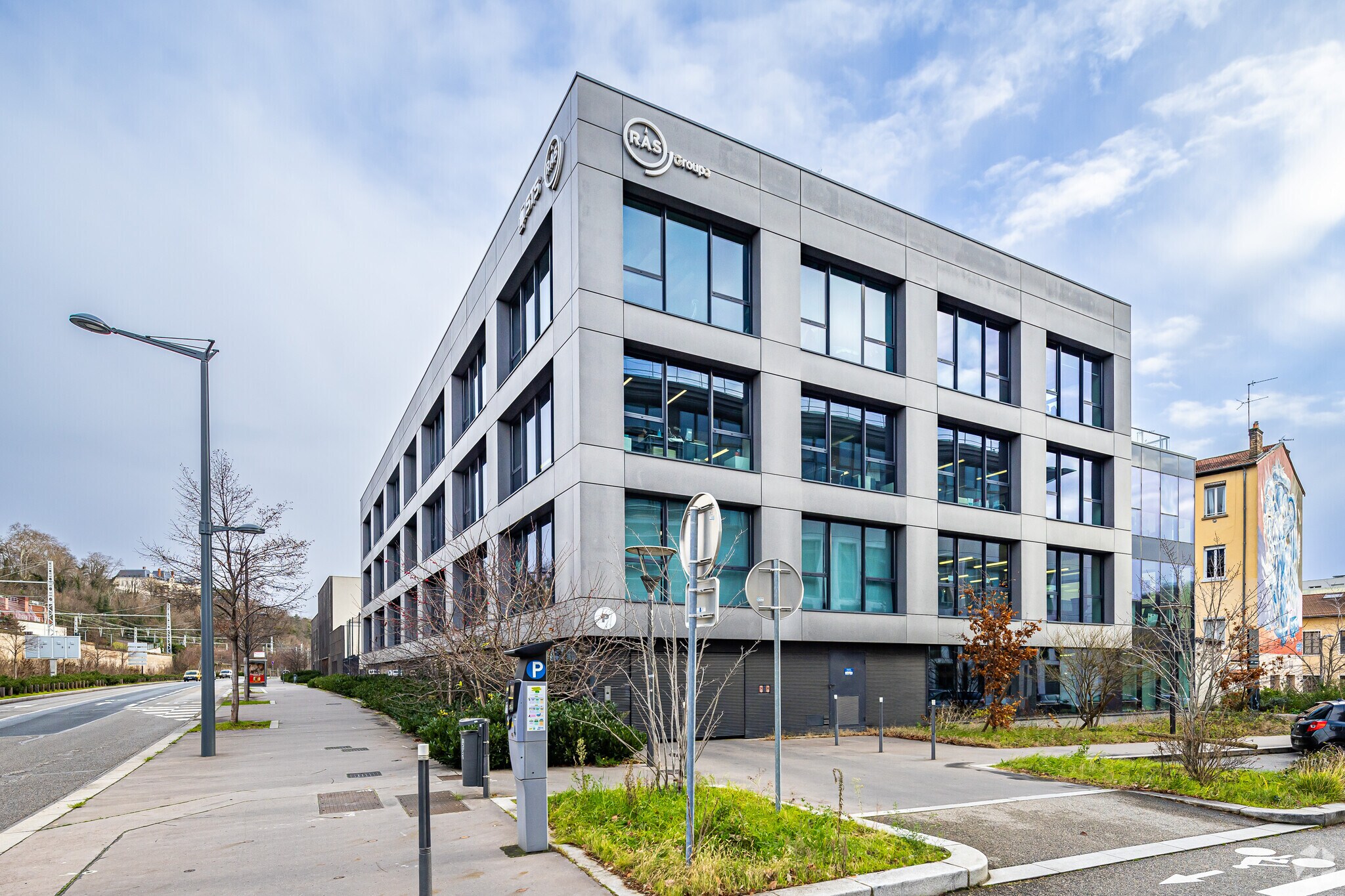Your email has been sent.

10 Rue Jean Marcuit 11,765 - 47,060 SF of Office Space Available in 69009 Lyon



Some information has been automatically translated.

Highlights
- Optimal accessibility with numerous public transportation options less than 2 minutes away on foot.
- Building suitable for professional activities, in a growing area
- Mixed and lively neighborhood, close to restaurants, schools, and urban amenities
All Available Spaces(4)
Display Rental Rate as
- Space
- Size
- Term
-
Rental Rate
- Space Use
- Condition
- Available
This office floor offers a modern, functional workspace that can be easily customized to meet your company's needs. It features bright open spaces and partitionable offices, allowing for a blend of conviviality and confidentiality. The technical installations include air conditioning, a suspended ceiling with integrated lighting, flooring options (carpet, technical tiles, or parquet depending on the configuration), as well as pre-wired computer and telephone connections with RJ45 outlets. Private or shared restrooms are available on the floor, along with a potential meeting room or relaxation area. Access can be secured by badge, keypad, or intercom, and the floor is typically served by an elevator.
- Security Deposit: 3 months of rent
- Space is in Excellent Condition
- Drop Ceilings
- Smoke Detector
- Flexible floor plan with open and closed offices
- Secure access and ready technical equipment
- Fits 30 - 92 People
- Central Air Conditioning
- Demised WC facilities
- Wheelchair Accessible
- Air conditioning, false ceiling, RJ45 cabling, and fiber optics
This office floor offers a modern, functional workspace that can be easily customized to meet your company's needs. It features bright open spaces and partitionable offices, allowing for a blend of conviviality and confidentiality. The technical installations include air conditioning, a suspended ceiling with integrated lighting, flooring options (carpet, technical tiles, or parquet depending on the configuration), as well as pre-wired computer and telephone connections with RJ45 outlets. Private or shared restrooms are available on the floor, along with a potential meeting room or relaxation area. Access can be secured by badge, keypad, or intercom, and the floor is typically served by an elevator.
- Security Deposit: 3 months of rent
- Space is in Excellent Condition
- Drop Ceilings
- Smoke Detector
- Modular floor with open and closed offices
- Secure access and ready technical equipment
- Fits 30 - 92 People
- Central Air Conditioning
- Demised WC facilities
- Wheelchair Accessible
- Air conditioning, false ceiling, RJ45 cabling, and fiber optics
This office floor offers a modern, functional workspace that can be easily customized to meet your company's needs. It features bright open spaces and partitionable offices, allowing for a blend of conviviality and confidentiality. The technical installations include air conditioning, a suspended ceiling with integrated lighting, flooring options (carpet, technical tiles, or parquet depending on the configuration), as well as pre-wired computer and telephone connections with RJ45 outlets. Private or shared restrooms are available on the floor, along with a potential meeting room or relaxation area. Access can be secured by badge, keypad, or intercom, and the floor is typically served by an elevator.
- Security Deposit: 3 months of rent
- Space is in Excellent Condition
- Drop Ceilings
- Smoke Detector
- Modular floor with open and closed offices
- Secure access and ready technical equipment
- Fits 30 - 92 People
- Central Air Conditioning
- Demised WC facilities
- Wheelchair Accessible
- Air conditioning, false ceiling, RJ45 cabling, and fiber optics
This office floor offers a modern, functional workspace that can be easily customized to meet your company's needs. It features bright open spaces and partitionable offices, allowing for a blend of conviviality and confidentiality. The technical installations include air conditioning, a suspended ceiling with integrated lighting, flooring options (carpet, technical tiles, or parquet depending on the configuration), as well as pre-wired computer and telephone connections with RJ45 outlets. Private or shared restrooms are available on the floor, along with a potential meeting room or relaxation area. Access can be secured by badge, keypad, or intercom, and the floor is typically served by an elevator.
- Security Deposit: 3 months of rent
- Space is in Excellent Condition
- Drop Ceilings
- Smoke Detector
- Modular floor with open and closed offices
- Secure access and ready technical equipment
- Fits 30 - 92 People
- Central Air Conditioning
- Demised WC facilities
- Wheelchair Accessible
- Air conditioning, false ceiling, RJ45 cabling, and fiber optics
| Space | Size | Term | Rental Rate | Space Use | Condition | Available |
| Ground | 11,765 SF | 3/6/9 | $20.77 /SF/YR HT-HC $1.73 /SF/MO HT-HC $244,410 /YR HT-HC $20,367 /MO HT-HC | Office | Full Build-Out | Now |
| 1st Floor | 11,765 SF | 3/6/9 | $20.77 /SF/YR HT-HC $1.73 /SF/MO HT-HC $244,410 /YR HT-HC $20,367 /MO HT-HC | Office | Full Build-Out | Now |
| 2nd Floor | 11,765 SF | 3/6/9 | $20.77 /SF/YR HT-HC $1.73 /SF/MO HT-HC $244,410 /YR HT-HC $20,367 /MO HT-HC | Office | Full Build-Out | Now |
| 3rd Floor | 11,765 SF | 3/6/9 | $20.77 /SF/YR HT-HC $1.73 /SF/MO HT-HC $244,410 /YR HT-HC $20,367 /MO HT-HC | Office | Full Build-Out | Now |
Ground
| Size |
| 11,765 SF |
| Term |
| 3/6/9 |
|
Rental Rate
|
| $20.77 /SF/YR HT-HC $1.73 /SF/MO HT-HC $244,410 /YR HT-HC $20,367 /MO HT-HC |
| Space Use |
| Office |
| Condition |
| Full Build-Out |
| Available |
| Now |
1st Floor
| Size |
| 11,765 SF |
| Term |
| 3/6/9 |
|
Rental Rate
|
| $20.77 /SF/YR HT-HC $1.73 /SF/MO HT-HC $244,410 /YR HT-HC $20,367 /MO HT-HC |
| Space Use |
| Office |
| Condition |
| Full Build-Out |
| Available |
| Now |
2nd Floor
| Size |
| 11,765 SF |
| Term |
| 3/6/9 |
|
Rental Rate
|
| $20.77 /SF/YR HT-HC $1.73 /SF/MO HT-HC $244,410 /YR HT-HC $20,367 /MO HT-HC |
| Space Use |
| Office |
| Condition |
| Full Build-Out |
| Available |
| Now |
3rd Floor
| Size |
| 11,765 SF |
| Term |
| 3/6/9 |
|
Rental Rate
|
| $20.77 /SF/YR HT-HC $1.73 /SF/MO HT-HC $244,410 /YR HT-HC $20,367 /MO HT-HC |
| Space Use |
| Office |
| Condition |
| Full Build-Out |
| Available |
| Now |
Ground
| Size | 11,765 SF |
| Term | 3/6/9 |
|
Rental Rate
|
$20.77 /SF/YR HT-HC |
| Space Use | Office |
| Condition | Full Build-Out |
| Available | Now |
This office floor offers a modern, functional workspace that can be easily customized to meet your company's needs. It features bright open spaces and partitionable offices, allowing for a blend of conviviality and confidentiality. The technical installations include air conditioning, a suspended ceiling with integrated lighting, flooring options (carpet, technical tiles, or parquet depending on the configuration), as well as pre-wired computer and telephone connections with RJ45 outlets. Private or shared restrooms are available on the floor, along with a potential meeting room or relaxation area. Access can be secured by badge, keypad, or intercom, and the floor is typically served by an elevator.
- Security Deposit: 3 months of rent
- Fits 30 - 92 People
- Space is in Excellent Condition
- Central Air Conditioning
- Drop Ceilings
- Demised WC facilities
- Smoke Detector
- Wheelchair Accessible
- Flexible floor plan with open and closed offices
- Air conditioning, false ceiling, RJ45 cabling, and fiber optics
- Secure access and ready technical equipment
1st Floor
| Size | 11,765 SF |
| Term | 3/6/9 |
|
Rental Rate
|
$20.77 /SF/YR HT-HC |
| Space Use | Office |
| Condition | Full Build-Out |
| Available | Now |
This office floor offers a modern, functional workspace that can be easily customized to meet your company's needs. It features bright open spaces and partitionable offices, allowing for a blend of conviviality and confidentiality. The technical installations include air conditioning, a suspended ceiling with integrated lighting, flooring options (carpet, technical tiles, or parquet depending on the configuration), as well as pre-wired computer and telephone connections with RJ45 outlets. Private or shared restrooms are available on the floor, along with a potential meeting room or relaxation area. Access can be secured by badge, keypad, or intercom, and the floor is typically served by an elevator.
- Security Deposit: 3 months of rent
- Fits 30 - 92 People
- Space is in Excellent Condition
- Central Air Conditioning
- Drop Ceilings
- Demised WC facilities
- Smoke Detector
- Wheelchair Accessible
- Modular floor with open and closed offices
- Air conditioning, false ceiling, RJ45 cabling, and fiber optics
- Secure access and ready technical equipment
2nd Floor
| Size | 11,765 SF |
| Term | 3/6/9 |
|
Rental Rate
|
$20.77 /SF/YR HT-HC |
| Space Use | Office |
| Condition | Full Build-Out |
| Available | Now |
This office floor offers a modern, functional workspace that can be easily customized to meet your company's needs. It features bright open spaces and partitionable offices, allowing for a blend of conviviality and confidentiality. The technical installations include air conditioning, a suspended ceiling with integrated lighting, flooring options (carpet, technical tiles, or parquet depending on the configuration), as well as pre-wired computer and telephone connections with RJ45 outlets. Private or shared restrooms are available on the floor, along with a potential meeting room or relaxation area. Access can be secured by badge, keypad, or intercom, and the floor is typically served by an elevator.
- Security Deposit: 3 months of rent
- Fits 30 - 92 People
- Space is in Excellent Condition
- Central Air Conditioning
- Drop Ceilings
- Demised WC facilities
- Smoke Detector
- Wheelchair Accessible
- Modular floor with open and closed offices
- Air conditioning, false ceiling, RJ45 cabling, and fiber optics
- Secure access and ready technical equipment
3rd Floor
| Size | 11,765 SF |
| Term | 3/6/9 |
|
Rental Rate
|
$20.77 /SF/YR HT-HC |
| Space Use | Office |
| Condition | Full Build-Out |
| Available | Now |
This office floor offers a modern, functional workspace that can be easily customized to meet your company's needs. It features bright open spaces and partitionable offices, allowing for a blend of conviviality and confidentiality. The technical installations include air conditioning, a suspended ceiling with integrated lighting, flooring options (carpet, technical tiles, or parquet depending on the configuration), as well as pre-wired computer and telephone connections with RJ45 outlets. Private or shared restrooms are available on the floor, along with a potential meeting room or relaxation area. Access can be secured by badge, keypad, or intercom, and the floor is typically served by an elevator.
- Security Deposit: 3 months of rent
- Fits 30 - 92 People
- Space is in Excellent Condition
- Central Air Conditioning
- Drop Ceilings
- Demised WC facilities
- Smoke Detector
- Wheelchair Accessible
- Modular floor with open and closed offices
- Air conditioning, false ceiling, RJ45 cabling, and fiber optics
- Secure access and ready technical equipment
Property Overview
Building located in Lyon's 9th arrondissement, this real estate complex offers excellent accessibility thanks to its immediate proximity to public transportation. Just a few steps from the Jean Marcuit bus stop and within walking distance of several metro stations, this property is situated in a mixed urban environment that combines office activities, education, and dining options. The functional and contemporary architecture of the building makes it an ideal setting for various professional establishments, in a neighborhood experiencing dynamic growth and development.
- Bus Line
- Security System
- Signage
- Kitchen
- High Ceilings
- Recessed Lighting
- Monument Signage
- Air Conditioning
- Fiber Optic Internet
- Smoke Detector
Property Facts
Presented by

10 Rue Jean Marcuit
Hmm, there seems to have been an error sending your message. Please try again.
Thanks! Your message was sent.





