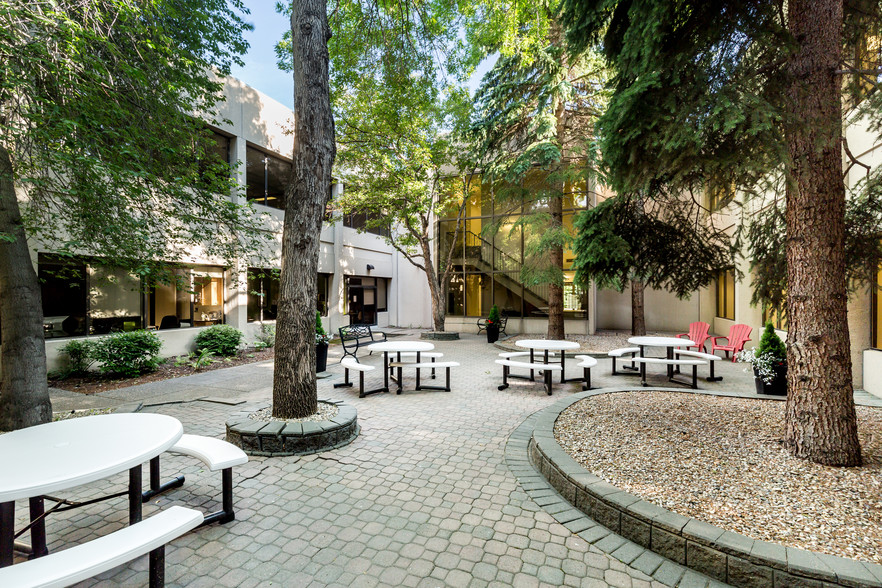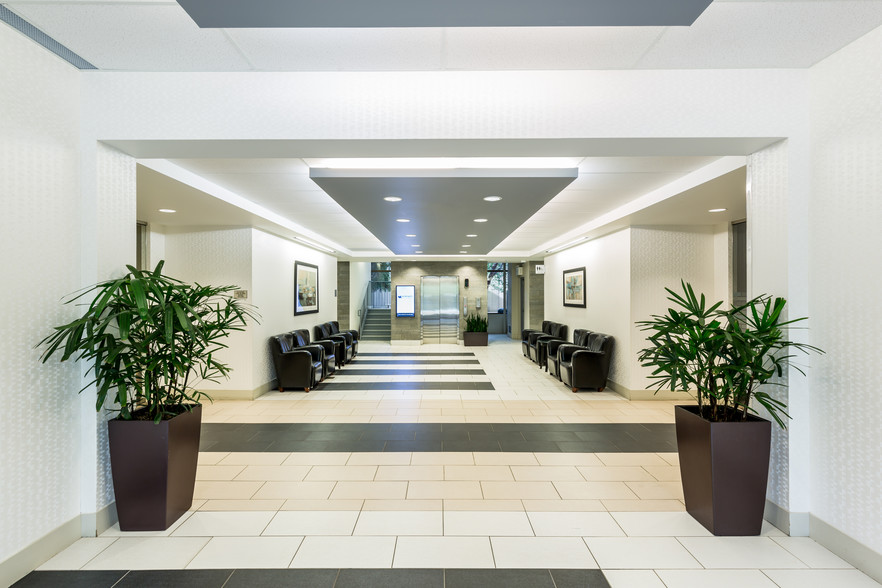Your email has been sent.
Rockyview Health Centre II 1016 68th Ave SW 3,184 SF of Office/Medical Space Available in Calgary, AB T2V 4R6



All Available Space(1)
Display Rental Rate as
- Space
- Size
- Term
- Rental Rate
- Space Use
- Condition
- Available
Suite 225 is a 3,184 square foot corner unit in base building condition, ready for tenant improvements. Windows lining the south and west walls of this 2nd floor unit provides an abundance of natural light into the space. Available immediately.
- Mostly Open Floor Plan Layout
- Natural Light
- Ample natural light.
- Central Air Conditioning
- Available immediately.
| Space | Size | Term | Rental Rate | Space Use | Condition | Available |
| 2nd Floor, Ste 225 | 3,184 SF | Negotiable | Upon Request Upon Request Upon Request Upon Request | Office/Medical | Shell Space | Now |
2nd Floor, Ste 225
| Size |
| 3,184 SF |
| Term |
| Negotiable |
| Rental Rate |
| Upon Request Upon Request Upon Request Upon Request |
| Space Use |
| Office/Medical |
| Condition |
| Shell Space |
| Available |
| Now |
2nd Floor, Ste 225
| Size | 3,184 SF |
| Term | Negotiable |
| Rental Rate | Upon Request |
| Space Use | Office/Medical |
| Condition | Shell Space |
| Available | Now |
Suite 225 is a 3,184 square foot corner unit in base building condition, ready for tenant improvements. Windows lining the south and west walls of this 2nd floor unit provides an abundance of natural light into the space. Available immediately.
- Mostly Open Floor Plan Layout
- Central Air Conditioning
- Natural Light
- Available immediately.
- Ample natural light.
Property Overview
Rockyview Health Centre (RHC) is a two-building medical outpatient campus comprised of RHC I and RHC II. Located in close proximity to Rockyview General Hospital, the site is easily accessed by transit or by car. RHC II is a two-story, 53,330-square-foot building with a large, flexible floor plate designed around a landscaped central atrium. The building is tenanted by a diverse mix of physicians and healthcare services, including surgical centres, a maternity clinic, a cardiology clinic, and various medical specialists. Abundant surface parking is available for tenants and visitors. Visit us online: www.nwhproperties.com/properties
- Courtyard
- Food Service
- Signage
- Recessed Lighting
- Smoke Detector
Property Facts
Presented by

Rockyview Health Centre II | 1016 68th Ave SW
Hmm, there seems to have been an error sending your message. Please try again.
Thanks! Your message was sent.




