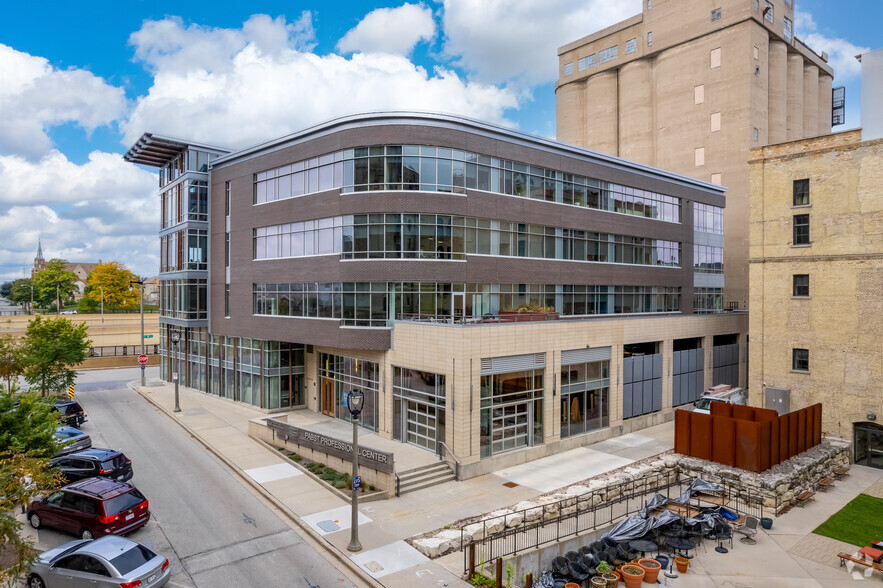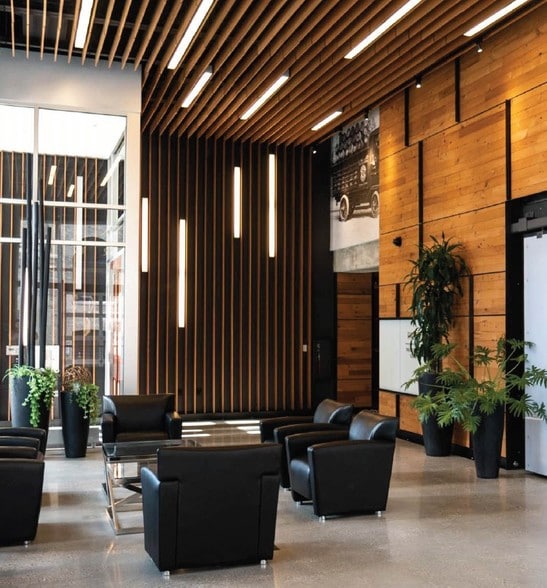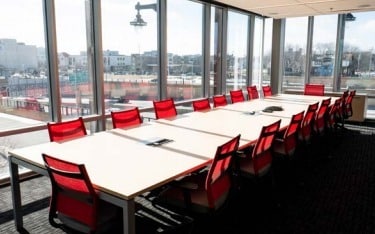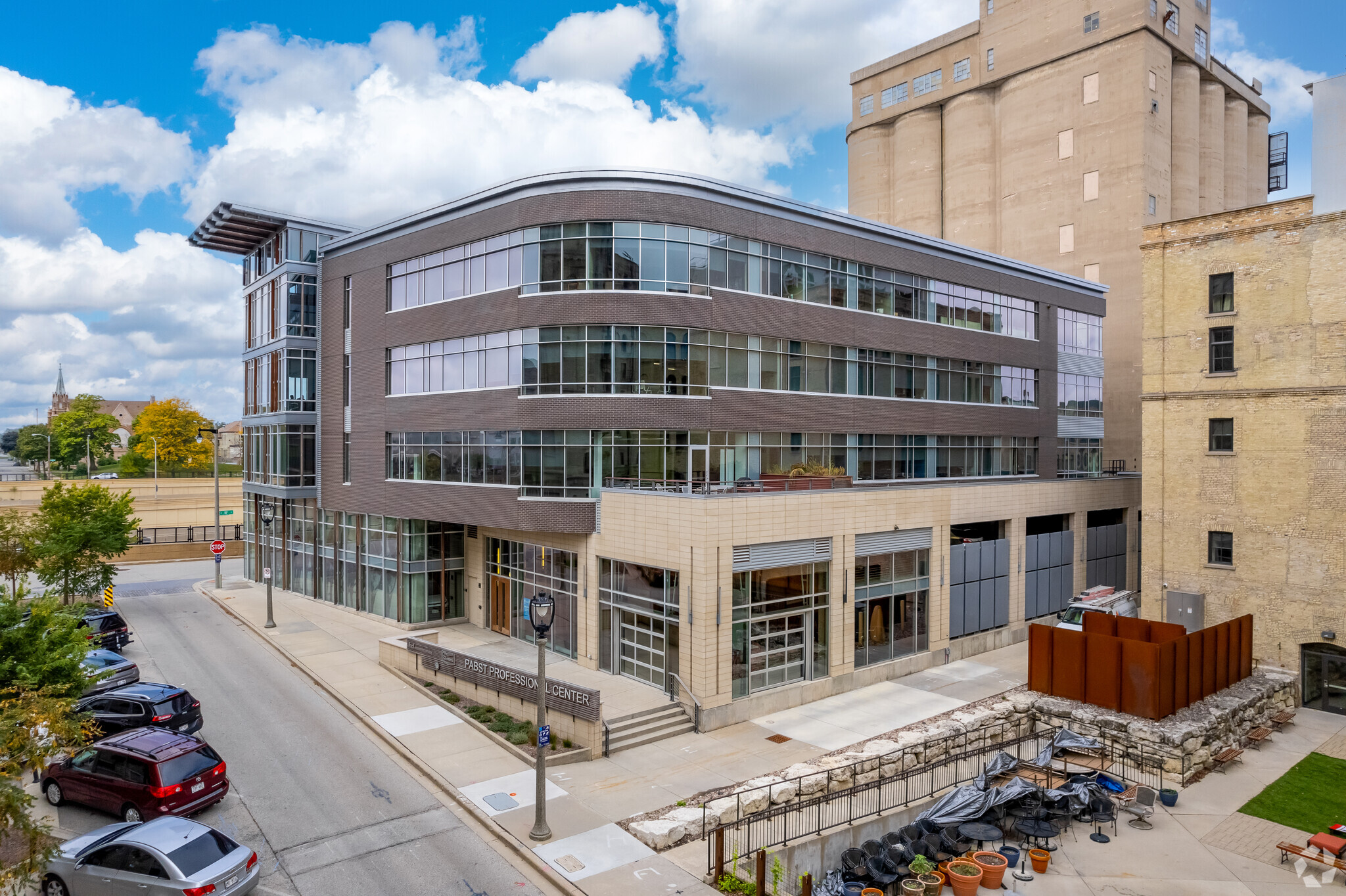Log In/Sign Up
Your email has been sent.
Full Floor at Pabst Professional Center 1036 W Juneau Ave 2,438 - 10,159 SF of 4-Star Office Space Available in Milwaukee, WI 53202



Highlights
- Executive indoor parking available at 1.5/1,000 SF with parking structure within one block and other parking options within Brewery District
- Move-in ready conditions, with the opportunity for a fully furnished and wired suite
- Common area conference rooms available.
- Monument signage available along Juneau Avenue
All Available Spaces(2)
Display Rental Rate as
- Space
- Size
- Term
- Rental Rate
- Space Use
- Condition
- Available
- Lease rate does not include utilities, property expenses or building services
Move-in ready conditions, with the opportunity for a fully furnished and wired suite.
- Lease rate does not include utilities, property expenses or building services
- Fully Built-Out as Standard Office
| Space | Size | Term | Rental Rate | Space Use | Condition | Available |
| 3rd Floor, Ste 302 | 7,721 SF | Negotiable | $17.00 /SF/YR $1.42 /SF/MO $131,257 /YR $10,938 /MO | Office | - | September 01, 2026 |
| 4th Floor, Ste 403 | 2,438 SF | Negotiable | $17.00 /SF/YR $1.42 /SF/MO $41,446 /YR $3,454 /MO | Office | Full Build-Out | Now |
3rd Floor, Ste 302
| Size |
| 7,721 SF |
| Term |
| Negotiable |
| Rental Rate |
| $17.00 /SF/YR $1.42 /SF/MO $131,257 /YR $10,938 /MO |
| Space Use |
| Office |
| Condition |
| - |
| Available |
| September 01, 2026 |
4th Floor, Ste 403
| Size |
| 2,438 SF |
| Term |
| Negotiable |
| Rental Rate |
| $17.00 /SF/YR $1.42 /SF/MO $41,446 /YR $3,454 /MO |
| Space Use |
| Office |
| Condition |
| Full Build-Out |
| Available |
| Now |
3rd Floor, Ste 302
| Size | 7,721 SF |
| Term | Negotiable |
| Rental Rate | $17.00 /SF/YR |
| Space Use | Office |
| Condition | - |
| Available | September 01, 2026 |
- Lease rate does not include utilities, property expenses or building services
4th Floor, Ste 403
| Size | 2,438 SF |
| Term | Negotiable |
| Rental Rate | $17.00 /SF/YR |
| Space Use | Office |
| Condition | Full Build-Out |
| Available | Now |
Move-in ready conditions, with the opportunity for a fully furnished and wired suite.
- Lease rate does not include utilities, property expenses or building services
- Fully Built-Out as Standard Office
Property Overview
Pabst Professional Center on W Juneau Ave.
- Bus Line
- Conferencing Facility
- Air Conditioning
Property Facts
Building Type
Office
Year Built
2014
LoopNet Rating
4 Star
Building Height
5 Stories
Building Size
41,042 SF
Building Class
A
Typical Floor Size
13,001 SF
Unfinished Ceiling Height
12’
Parking
33 Covered Parking Spaces at $150/month
Walk Score®
Very Walkable (85)
1 of 11
Videos
Matterport 3D Exterior
Matterport 3D Tour
Photos
Street View
Street
Map
Presented by

Full Floor at Pabst Professional Center | 1036 W Juneau Ave
Already a member? Log In
Hmm, there seems to have been an error sending your message. Please try again.
Thanks! Your message was sent.
Your message has been sent!
Activate your LoopNet account now to track properties, get real-time alerts, save time on future inquiries, and more.




