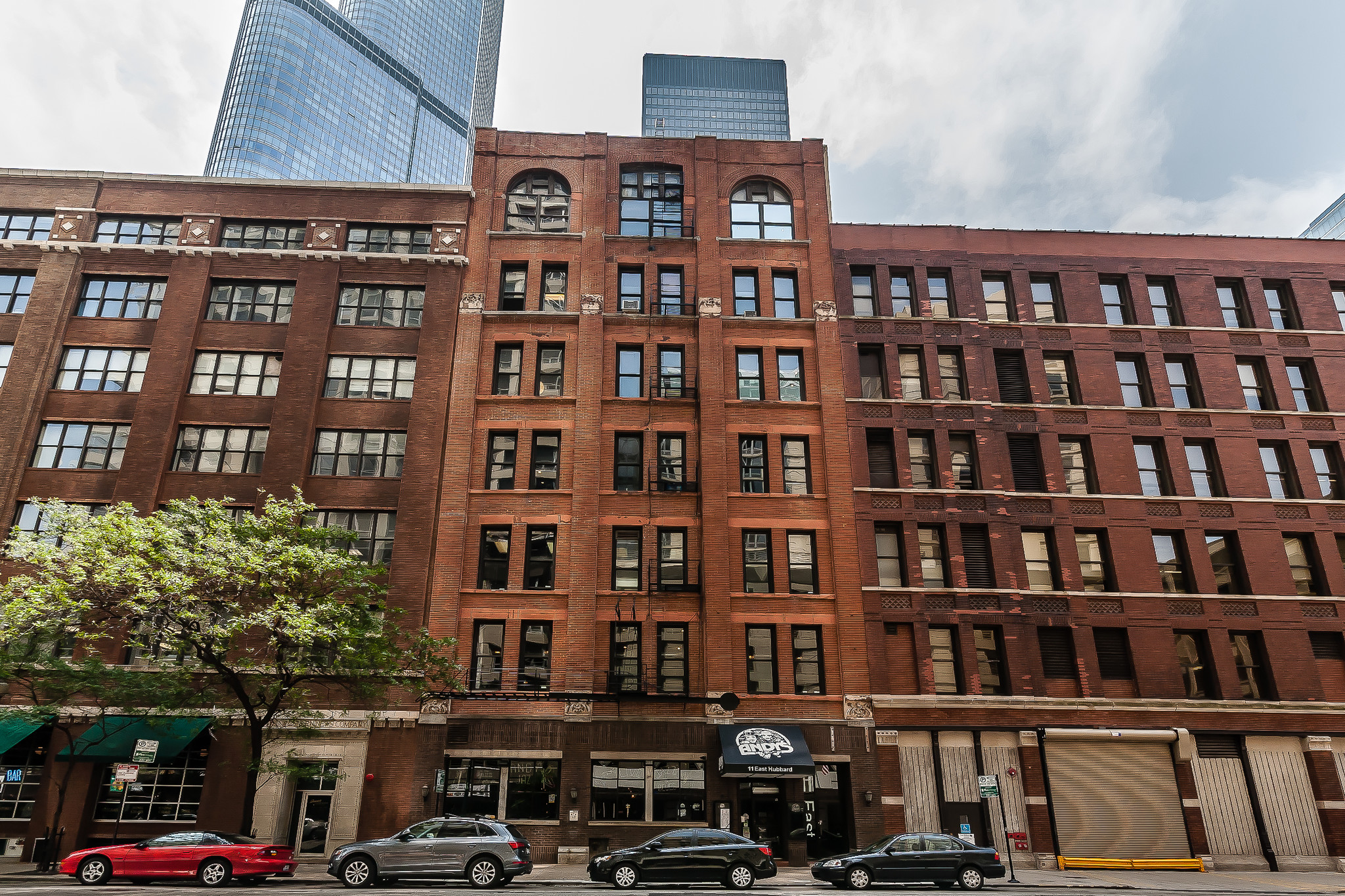Your email has been sent.
Highlights
- Creative office building in Chicago’s River North neighborhood
- Exposed brick, hardwood floors, and abundant natural light.
- Prime location one block from the Red Line “L” stop.
- Freight elevator access.
All Available Spaces(2)
Display Rental Rate as
- Space
- Size
- Term
- Rental Rate
- Space Use
- Condition
- Available
Mostly open office space featuring kitchen and elevator.
- Listed rate may not include certain utilities, building services and property expenses
- Mostly Open Floor Plan Layout
- Can be combined with additional space(s) for up to 5,000 SF of adjacent space
- Located on the Hubbard Street–facing side.
- Abundant and excellent natural lighting.
- Fully Built-Out as Standard Office
- Fits 9 - 26 People
- Natural Light
- Suite features hardwood floors.
- Suite has generally open layout,
Office space with 5 private offices, some open office space with elevator.
- Listed rate may not include certain utilities, building services and property expenses
- Fits 5 - 14 People
- Can be combined with additional space(s) for up to 5,000 SF of adjacent space
- Suite features 5 private office with open space.
- Also features freight elevator.
- Fully Built-Out as Standard Office
- 5 Private Offices
- Natural Light
- Suite had convenient passenger elevator access.
- Common area available to all private offices.
| Space | Size | Term | Rental Rate | Space Use | Condition | Available |
| 5th Floor, Ste 5A | 3,250 SF | Negotiable | $23.00 /SF/YR $1.92 /SF/MO $74,750 /YR $6,229 /MO | Office | Full Build-Out | June 01, 2026 |
| 5th Floor, Ste 5B | 1,750 SF | Negotiable | $23.00 /SF/YR $1.92 /SF/MO $40,250 /YR $3,354 /MO | Office | Full Build-Out | June 01, 2026 |
5th Floor, Ste 5A
| Size |
| 3,250 SF |
| Term |
| Negotiable |
| Rental Rate |
| $23.00 /SF/YR $1.92 /SF/MO $74,750 /YR $6,229 /MO |
| Space Use |
| Office |
| Condition |
| Full Build-Out |
| Available |
| June 01, 2026 |
5th Floor, Ste 5B
| Size |
| 1,750 SF |
| Term |
| Negotiable |
| Rental Rate |
| $23.00 /SF/YR $1.92 /SF/MO $40,250 /YR $3,354 /MO |
| Space Use |
| Office |
| Condition |
| Full Build-Out |
| Available |
| June 01, 2026 |
5th Floor, Ste 5A
| Size | 3,250 SF |
| Term | Negotiable |
| Rental Rate | $23.00 /SF/YR |
| Space Use | Office |
| Condition | Full Build-Out |
| Available | June 01, 2026 |
Mostly open office space featuring kitchen and elevator.
- Listed rate may not include certain utilities, building services and property expenses
- Fully Built-Out as Standard Office
- Mostly Open Floor Plan Layout
- Fits 9 - 26 People
- Can be combined with additional space(s) for up to 5,000 SF of adjacent space
- Natural Light
- Located on the Hubbard Street–facing side.
- Suite features hardwood floors.
- Abundant and excellent natural lighting.
- Suite has generally open layout,
5th Floor, Ste 5B
| Size | 1,750 SF |
| Term | Negotiable |
| Rental Rate | $23.00 /SF/YR |
| Space Use | Office |
| Condition | Full Build-Out |
| Available | June 01, 2026 |
Office space with 5 private offices, some open office space with elevator.
- Listed rate may not include certain utilities, building services and property expenses
- Fully Built-Out as Standard Office
- Fits 5 - 14 People
- 5 Private Offices
- Can be combined with additional space(s) for up to 5,000 SF of adjacent space
- Natural Light
- Suite features 5 private office with open space.
- Suite had convenient passenger elevator access.
- Also features freight elevator.
- Common area available to all private offices.
Property Overview
11 E. Hubbard Street is a creative loft office building located in Chicago’s River North neighborhood. The property offers timber and concrete construction with classic loft features including exposed brick, hardwood floors, and abundant natural light. Positioned one block from the Red Line “L” stop and surrounded by restaurants and bars, the building provides a highly walkable, transit-oriented location well suited for creative and professional office users.
- Food Service
Property Facts
Select Tenants
- Floor
- Tenant Name
- Industry
- 3rd
- AlphaGraphics
- Manufacturing
- 1st
- Andy's Jazz Club
- Accommodation and Food Services
- 1st
- Clearsulting
- -
- 4th
- Dream Sweet Realty
- Real Estate
- 7th
- Johnson & Sullivan Ltd.
- Professional, Scientific, and Technical Services
- 5th
- Kawash Group/ Ruman and Asso.
- Real Estate
- 7th
- Printable
- Professional, Scientific, and Technical Services
- 6th
- Universal Health Institute
- Health Care and Social Assistance
Contact the Leasing Agent
11 E Hubbard St






